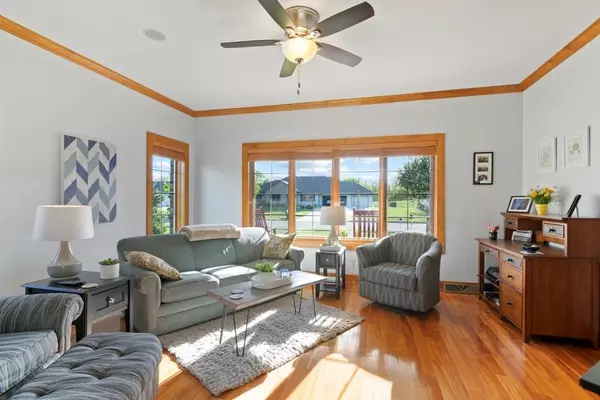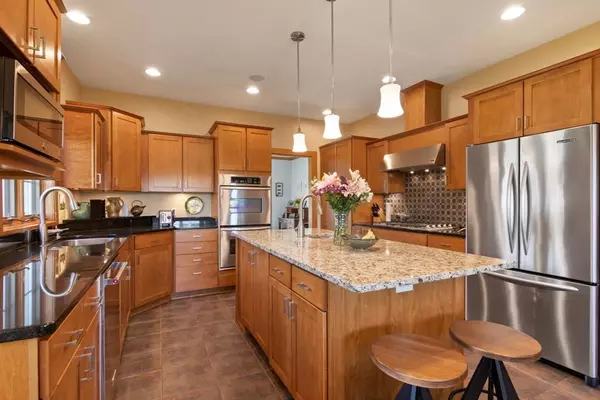$550,000
$580,000
5.2%For more information regarding the value of a property, please contact us for a free consultation.
3 Beds
2.5 Baths
2,950 SqFt
SOLD DATE : 07/27/2022
Key Details
Sold Price $550,000
Property Type Single Family Home
Sub Type 1 story
Listing Status Sold
Purchase Type For Sale
Square Footage 2,950 sqft
Price per Sqft $186
Subdivision Country Oaks
MLS Listing ID 1934606
Sold Date 07/27/22
Style Ranch
Bedrooms 3
Full Baths 2
Half Baths 1
Year Built 2005
Annual Tax Amount $9,083
Tax Year 2021
Lot Size 0.450 Acres
Acres 0.45
Property Description
Impressive home on the ETCC Golf Course, the hometown course of PGA golfer Steve Stricker! This stunning well-built ALL brick home offers everything you would want. Features include beautiful hw floors, stone fireplace, 3-panel solid maple doors, 1st floor laundry, central vac & spacious deck overlooking the fairway. The kitchen is a chefâs dream featuring maple cabinets, SS appliances & granite island w/ prep sink. Primary bedroom has a large en-suite w/ soaking tub, separate shower, double sink vanity, heated floors & 2 large walk-in closets. Lighted 4â wide staircase to lower level features a family room, rec room w/ wet bar, screened porch, walk-in cooler, tornado shelter & in-floor heat. Perfectly manicured lawn w/sprinkler system & oversized 3-car garage w/ access to basement. Fore!
Location
State WI
County Rock
Area Edgerton - C
Zoning R
Direction Hwy 59 to N on Fairway to W on Wileman Dr.
Rooms
Other Rooms Rec Room , Screened Porch
Basement Full, Full Size Windows/Exposed, Partially finished, Radon Mitigation System, Poured concrete foundatn
Main Level Bedrooms 1
Kitchen Pantry, Kitchen Island, Range/Oven, Refrigerator, Dishwasher, Microwave
Interior
Interior Features Wood or sim. wood floor, Walk-in closet(s), Washer, Dryer, Water softener inc, Central vac, Wet bar, Cable available, At Least 1 tub, Split bedrooms, Internet - Cable
Heating Forced air, Central air, In Floor Radiant Heat
Cooling Forced air, Central air, In Floor Radiant Heat
Fireplaces Number Gas, 1 fireplace
Laundry M
Exterior
Exterior Feature Deck, Sprinkler system
Parking Features 3 car, Attached, Opener, Access to Basement
Garage Spaces 3.0
Building
Lot Description On golf course
Water Municipal water, Municipal sewer
Structure Type Brick
Schools
Elementary Schools Edgerton Community
Middle Schools Edgerton
High Schools Edgerton
School District Edgerton
Others
SqFt Source Assessor
Energy Description Natural gas
Pets Allowed Restrictions/Covenants
Read Less Info
Want to know what your home might be worth? Contact us for a FREE valuation!

Our team is ready to help you sell your home for the highest possible price ASAP

This information, provided by seller, listing broker, and other parties, may not have been verified.
Copyright 2025 South Central Wisconsin MLS Corporation. All rights reserved
GET MORE INFORMATION
Partner | Lic# 92495-94







