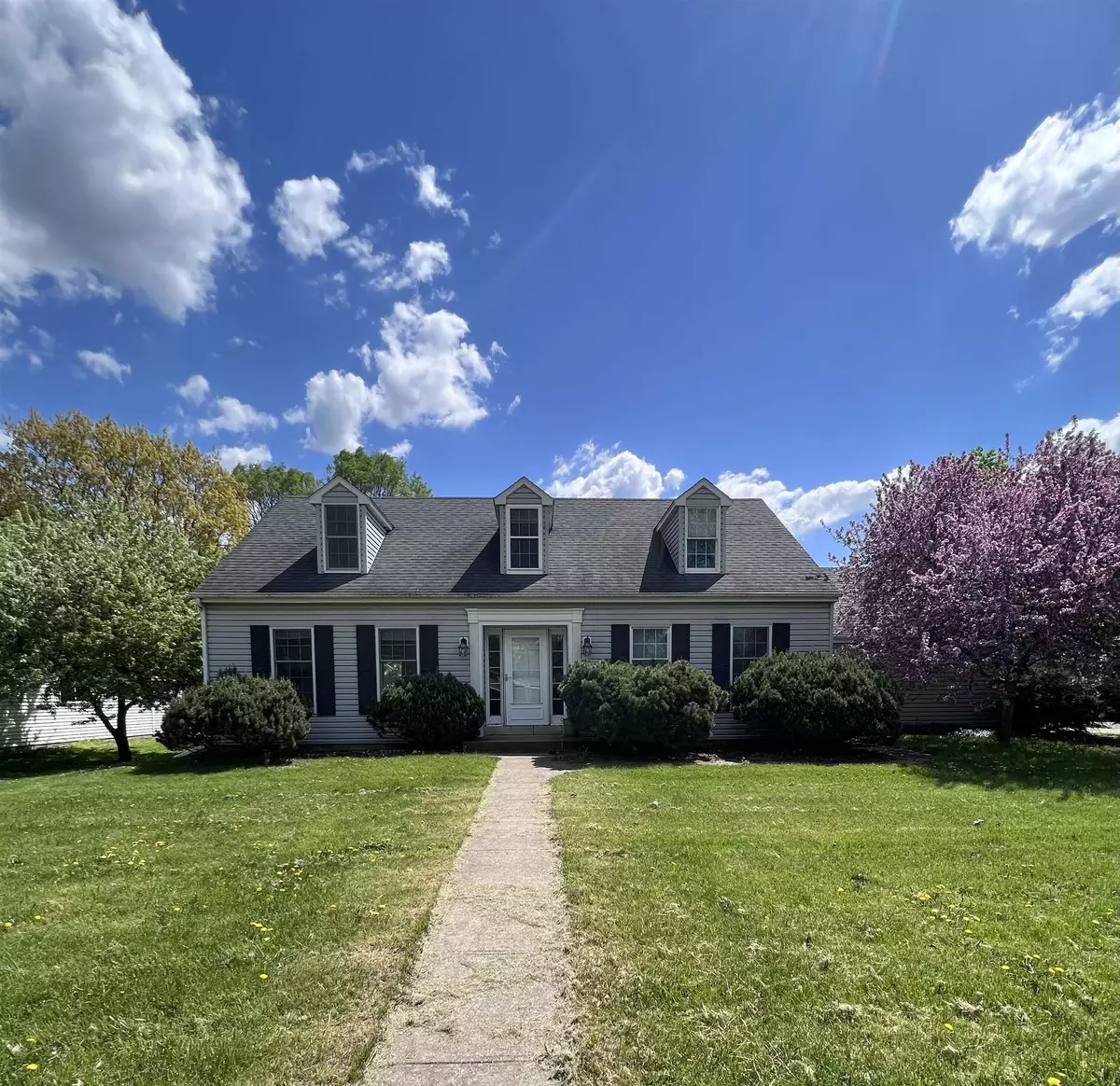$180,000
$216,900
17.0%For more information regarding the value of a property, please contact us for a free consultation.
4 Beds
2.5 Baths
2,265 SqFt
SOLD DATE : 09/16/2022
Key Details
Sold Price $180,000
Property Type Single Family Home
Sub Type 1 1/2 story
Listing Status Sold
Purchase Type For Sale
Square Footage 2,265 sqft
Price per Sqft $79
MLS Listing ID 1934337
Sold Date 09/16/22
Style Cape Cod
Bedrooms 4
Full Baths 2
Half Baths 1
Year Built 1972
Annual Tax Amount $3,956
Tax Year 2020
Lot Size 0.320 Acres
Acres 0.32
Property Sub-Type 1 1/2 story
Property Description
Updated Cape Cod in established neighborhood with mature trees on coveted corner lot. Cozy 4 bed, 2.5 bath. Flows perfectly from room to room. Character and charm galore with wood beams in the dining room, French doors to the living space, Bay window overlooking backyard, open staircase in foyer, dormers and built-ins throughout. Updated where it counts; Kitchen cabinets and appliances, fixtures, vinyl flooring, carpet, bathrooms. Master ensuite provides walk-in closet and updated bath with new spa-like tile shower. The perfect place to unwind. If you find the outdoors relaxing you'll love the serene backyard oasis filled with different shrubs& plants giving you natural privacy. Covered cement patio is party perfect. Buyers must be pre-approved.
Location
State WI
County Crawford
Area Prairie Du Chien - C
Zoning RES
Direction WEBSTER TO FREMONT ST
Rooms
Other Rooms , Foyer
Basement Full, Partially finished, Block foundation
Bedroom 2 12X11
Bedroom 3 17X10
Bedroom 4 15x10
Kitchen Range/Oven, Refrigerator, Dishwasher, Microwave, Disposal
Interior
Interior Features Wood or sim. wood floor, Walk-in closet(s), Cable available
Heating Forced air, Central air
Cooling Forced air, Central air
Fireplaces Number Wood, 1 fireplace
Laundry L
Exterior
Parking Features 2 car, Attached, Opener, Access to Basement
Garage Spaces 2.0
Building
Lot Description Corner
Water Municipal water, Municipal sewer
Structure Type Vinyl
Schools
Elementary Schools Ba Kennedy
Middle Schools Bluff View
High Schools Prairie Du Chien
School District Prairie Du Chien
Others
SqFt Source Assessor
Energy Description Natural gas
Read Less Info
Want to know what your home might be worth? Contact us for a FREE valuation!

Our team is ready to help you sell your home for the highest possible price ASAP

This information, provided by seller, listing broker, and other parties, may not have been verified.
Copyright 2025 South Central Wisconsin MLS Corporation. All rights reserved
GET MORE INFORMATION

Partner | Lic# 92495-94







