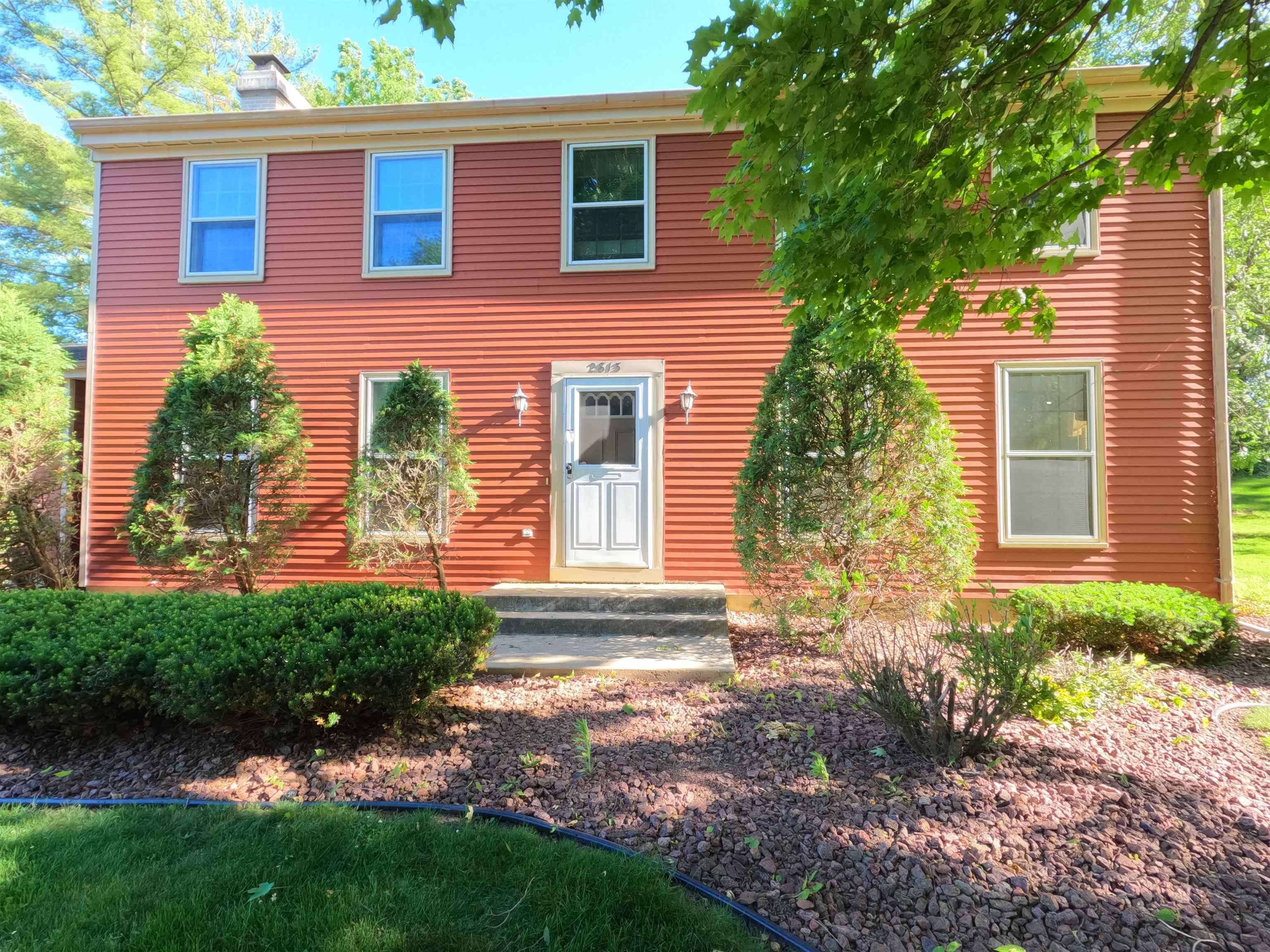$320,000
$324,900
1.5%For more information regarding the value of a property, please contact us for a free consultation.
5 Beds
3.5 Baths
3,066 SqFt
SOLD DATE : 07/25/2022
Key Details
Sold Price $320,000
Property Type Single Family Home
Sub Type 2 story
Listing Status Sold
Purchase Type For Sale
Square Footage 3,066 sqft
Price per Sqft $104
Subdivision East Waveland Orchard
MLS Listing ID 1932260
Sold Date 07/25/22
Style Colonial
Bedrooms 5
Full Baths 3
Half Baths 1
Year Built 1978
Annual Tax Amount $2,923
Tax Year 2021
Lot Size 0.350 Acres
Acres 0.35
Property Sub-Type 2 story
Property Description
Here is a 5 bedroom, 4 bath home that awaits your growing needs! Well maintained over the years and located in a quiet west side location. Walking distance to schools along with all of your daily conveniences. The home features hardwood flooring, 6 panel doors and a wood burning fireplace in the family room. Main floor laundry with a half bath off of the 2 car garage. Large primary suite with a full bath and walk in closet. Finished lower level with a guest room or office, a rec room and another full bath. Reverse osmosis system and Apriliaire. Over 3000 square feet of living space!
Location
State WI
County Rock
Area Janesville - C
Zoning R1
Direction West Court St, N on Sunset, W on Bemis, W on Cortland
Rooms
Other Rooms Rec Room , Game Room
Basement Full, Partially finished, Poured concrete foundatn
Bedroom 2 12x13
Bedroom 3 11x16
Bedroom 4 11x13
Bedroom 5 15x10
Kitchen Pantry, Kitchen Island, Range/Oven, Refrigerator, Dishwasher, Microwave, Disposal
Interior
Interior Features Wood or sim. wood floor, Walk-in closet(s), Great room, Washer, Dryer, Water softener inc, Security system, Cable available, At Least 1 tub
Heating Forced air, Central air
Cooling Forced air, Central air
Fireplaces Number Wood
Laundry M
Exterior
Exterior Feature Patio, Sprinkler system
Parking Features 2 car, Attached, Opener
Garage Spaces 2.0
Building
Lot Description Wooded
Water Municipal water, Municipal sewer
Structure Type Aluminum/Steel
Schools
Elementary Schools Madison
Middle Schools Franklin
High Schools Parker
School District Janesville
Others
SqFt Source Assessor
Energy Description Natural gas
Read Less Info
Want to know what your home might be worth? Contact us for a FREE valuation!

Our team is ready to help you sell your home for the highest possible price ASAP

This information, provided by seller, listing broker, and other parties, may not have been verified.
Copyright 2025 South Central Wisconsin MLS Corporation. All rights reserved
GET MORE INFORMATION
Partner | Lic# 92495-94







