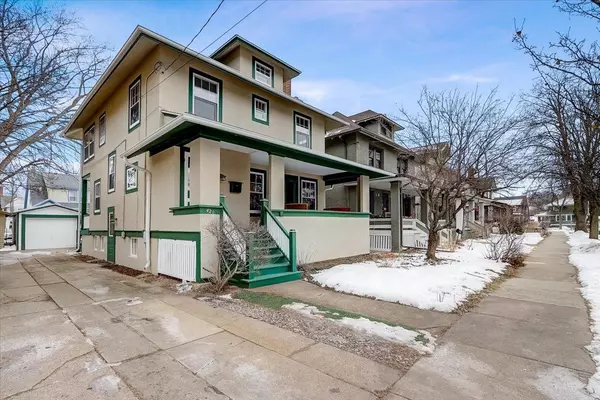Bought with Lake & City Homes Realty
$541,000
$535,000
1.1%For more information regarding the value of a property, please contact us for a free consultation.
3 Beds
1.5 Baths
1,663 SqFt
SOLD DATE : 03/31/2022
Key Details
Sold Price $541,000
Property Type Single Family Home
Sub Type 2 story
Listing Status Sold
Purchase Type For Sale
Square Footage 1,663 sqft
Price per Sqft $325
Subdivision Tenney-Lapham
MLS Listing ID 1927161
Sold Date 03/31/22
Style Prairie/Craftsman
Bedrooms 3
Full Baths 1
Half Baths 1
Year Built 1917
Annual Tax Amount $8,872
Tax Year 2020
Lot Size 3,920 Sqft
Acres 0.09
Property Sub-Type 2 story
Property Description
This move-in ready Arts and Crafts four square in ultra desirable Tenney-Lapham was lovingly maintained over the owners 32-year residence. The original oak floors downstairs, maple floors up and oak trim throughout are in stunning condition. A full remodel with custom tile in kitchen and bath kept both convenience and period in mind. All bedrooms are roomy and rare for the period with 2 walk-in closets. Relax in front of the cozy fireplace or sip coffee on the comfortable 190 sf porch. The big basement is always dry with space for play, hobby or work. With some vision will turn its large walk-up attic into finished square footage. Stroll through the neighborhood to beaches, parks, music venues and dining. This home perfectly combines historical elegance and modern amenities.
Location
State WI
County Dane
Area Madison - C E01
Zoning TR-C3
Direction From East Washington, go west on Baldwin Street across East Johnson. Go left on Elizabeth and then the first right is Sidney. It's closer to Elizabet
Rooms
Other Rooms Other , Foyer
Basement Full, Toilet only, Poured concrete foundatn
Bedroom 2 11x13
Bedroom 3 11x13
Kitchen Pantry, Range/Oven, Refrigerator, Dishwasher, Freezer, Disposal
Interior
Interior Features Wood or sim. wood floor, Walk-in closet(s), Walk-up Attic, Washer, Dryer, Water softener inc, Cable available, At Least 1 tub
Heating Radiant, Central air, In Floor Radiant Heat
Cooling Radiant, Central air, In Floor Radiant Heat
Fireplaces Number Wood
Laundry L
Exterior
Parking Features 1 car, Detached
Garage Spaces 1.0
Building
Lot Description Close to busline, Sidewalk
Water Municipal water, Municipal sewer
Structure Type Wood,Stucco
Schools
Elementary Schools Lapham/Marquette
Middle Schools Okeeffe
High Schools East
School District Madison
Others
SqFt Source Assessor
Energy Description Natural gas,Electric
Read Less Info
Want to know what your home might be worth? Contact us for a FREE valuation!

Our team is ready to help you sell your home for the highest possible price ASAP

This information, provided by seller, listing broker, and other parties, may not have been verified.
Copyright 2025 South Central Wisconsin MLS Corporation. All rights reserved
GET MORE INFORMATION

Partner | Lic# 92495-94







