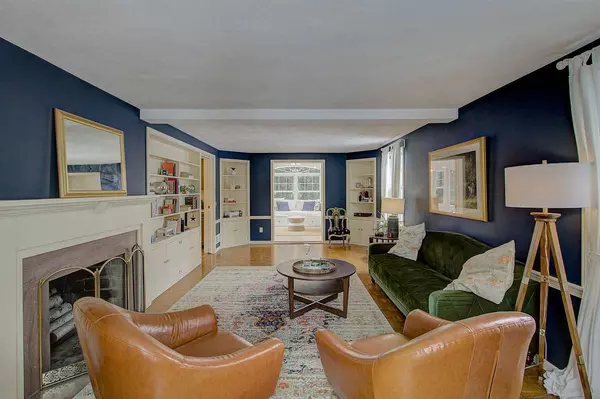Bought with Keller Williams Realty
$365,000
$365,000
For more information regarding the value of a property, please contact us for a free consultation.
4 Beds
1.5 Baths
2,436 SqFt
SOLD DATE : 04/06/2020
Key Details
Sold Price $365,000
Property Type Single Family Home
Sub Type 2 story
Listing Status Sold
Purchase Type For Sale
Square Footage 2,436 sqft
Price per Sqft $149
Subdivision Wildwood South
MLS Listing ID 1875287
Sold Date 04/06/20
Style Colonial
Bedrooms 4
Full Baths 1
Half Baths 1
Year Built 1986
Annual Tax Amount $9,018
Tax Year 2019
Lot Size 0.300 Acres
Acres 0.3
Property Description
ALL brick colonial on an elevated lot with charm & character! Beautiful main level parquet flooring, Hand Hewn wooden beams & built-ins! Spacious Living Room has multiple windows, wood floors & a wood burning fireplace. Cozy up in the BRIGHt Sunroom (added in 1998) which overlooks the maturely landscaped fenced in backyard. Relax in the spacious family room W/ ceiling beams, lots of built-ins & a gas fireplace. The Kitchen features Stainless Steel Whirpool Appliances new as of 2017. Upper level features 4 bedrooms (one with an added bonus room) & a full bathroom. Extra storage space in the large 2 car garage & unfinished basement. Easy access to the Oak Meadow park via walking path across the street. 50 year Elk roof installed in 2008. New A/C unit in 2018. Verona Schools!
Location
State WI
County Dane
Area Fitchburg - C
Zoning Res
Direction Lacy Rd to South on Oak Knoll Dr to West on Pennwall St to South on Richardson
Rooms
Other Rooms Sun Room , Bonus Room
Basement Full, Poured concrete foundatn
Master Bath None
Kitchen Dishwasher, Microwave, Range/Oven, Refrigerator
Interior
Interior Features Walk-in closet(s), Walk-up Attic, Washer, Dryer, Water softener inc, Cable available
Heating Forced air, Central air
Cooling Forced air, Central air
Fireplaces Number 2 fireplaces, Gas, Wood
Laundry L
Exterior
Exterior Feature Deck, Fenced Yard
Garage 2 car, Attached
Garage Spaces 2.0
Building
Lot Description Corner
Water Municipal water, Municipal sewer
Structure Type Vinyl,Brick
Schools
Elementary Schools Stoner Prairie
Middle Schools Savanna Oaks
High Schools Verona
School District Verona
Others
SqFt Source Assessor
Energy Description Natural gas
Read Less Info
Want to know what your home might be worth? Contact us for a FREE valuation!

Our team is ready to help you sell your home for the highest possible price ASAP

This information, provided by seller, listing broker, and other parties, may not have been verified.
Copyright 2024 South Central Wisconsin MLS Corporation. All rights reserved
GET MORE INFORMATION

Partner | Lic# 92495-94







