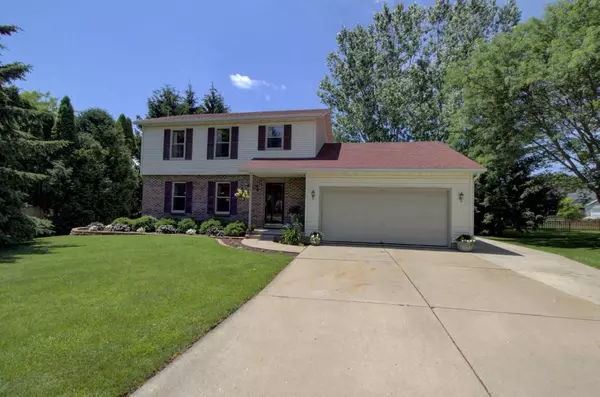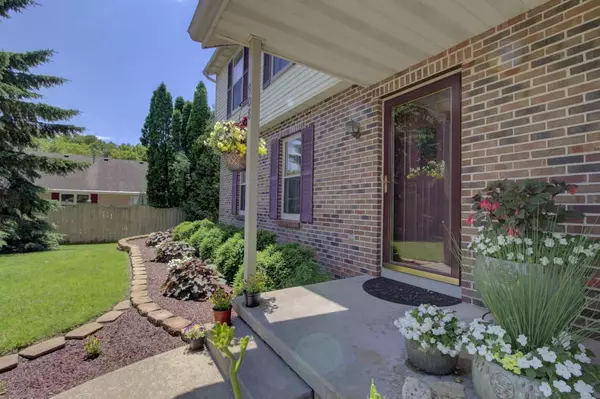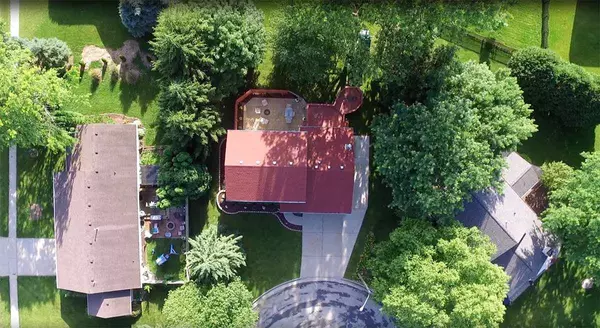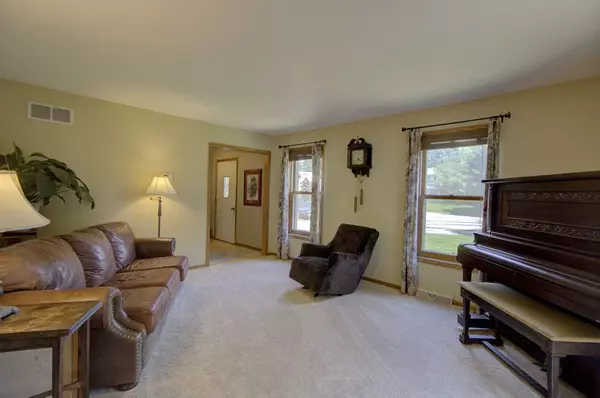Bought with EXP Realty, LLC
$305,000
$309,900
1.6%For more information regarding the value of a property, please contact us for a free consultation.
4 Beds
3.5 Baths
2,486 SqFt
SOLD DATE : 02/26/2020
Key Details
Sold Price $305,000
Property Type Single Family Home
Sub Type 2 story
Listing Status Sold
Purchase Type For Sale
Square Footage 2,486 sqft
Price per Sqft $122
Subdivision Hill-Olson Addn To Hillcrest
MLS Listing ID 1862244
Sold Date 02/26/20
Style Colonial
Bedrooms 4
Full Baths 3
Half Baths 1
Year Built 1992
Annual Tax Amount $5,897
Tax Year 2018
Lot Size 0.260 Acres
Acres 0.26
Property Description
Well maintained home on quiet cul-de-sac; extensive landscaping, large two-tiered deck & large patio w/fire pit & fencing; hardwood floors; family room w/fireplace, built-in cabinetry, vaulted ceiling, & sliding door; updated kitchen w/solid surface countertop, stainless appliances and breakfast bar; dinette & formal dining; master suite w/walk-in closet & full bath; super dry finished basement w/family room, wet bar, office/den, bedroom w/walk-in closet, full bath; also large storage area; Elite UHP Warranty
Location
State WI
County Dane
Area Stoughton - C
Zoning Res
Direction Hwy 51 south to Roby rd, South on Chapin, North on Devonshire Ct
Rooms
Other Rooms Rec Room , Den/Office
Basement Full, Partially finished, Poured concrete foundatn
Master Bath Full, Tub/Shower Combo
Kitchen Breakfast bar, Range/Oven, Refrigerator, Dishwasher, Microwave, Disposal
Interior
Interior Features Wood or sim. wood floor, Walk-in closet(s), Vaulted ceiling, Washer, Dryer, Water softener inc, Wet bar, Cable available, Hi-Speed Internet Avail, At Least 1 tub
Heating Forced air, Central air
Cooling Forced air, Central air
Fireplaces Number Wood, 1 fireplace
Exterior
Exterior Feature Deck, Patio
Parking Features 2 car, Attached, Opener
Garage Spaces 2.0
Building
Lot Description Cul-de-sac
Water Municipal water, Municipal sewer
Structure Type Vinyl,Brick
Schools
Elementary Schools Sandhill
Middle Schools River Bluff
High Schools Stoughton
School District Stoughton
Others
SqFt Source Assessor
Energy Description Natural gas
Pets Allowed Limited home warranty
Read Less Info
Want to know what your home might be worth? Contact us for a FREE valuation!

Our team is ready to help you sell your home for the highest possible price ASAP

This information, provided by seller, listing broker, and other parties, may not have been verified.
Copyright 2024 South Central Wisconsin MLS Corporation. All rights reserved
GET MORE INFORMATION

Partner | Lic# 92495-94







