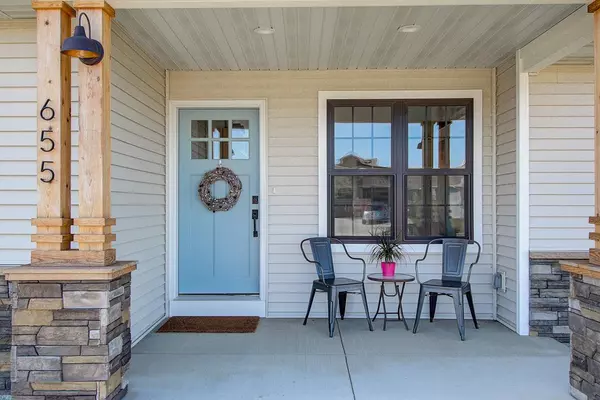Bought with EXP Realty, LLC
$310,000
$315,000
1.6%For more information regarding the value of a property, please contact us for a free consultation.
4 Beds
3 Baths
2,560 SqFt
SOLD DATE : 02/28/2020
Key Details
Sold Price $310,000
Property Type Single Family Home
Sub Type 1 story
Listing Status Sold
Purchase Type For Sale
Square Footage 2,560 sqft
Price per Sqft $121
Subdivision Westfield Meadows
MLS Listing ID 1867266
Sold Date 02/28/20
Style Ranch
Bedrooms 4
Full Baths 3
Year Built 2017
Annual Tax Amount $5,722
Tax Year 2018
Lot Size 0.270 Acres
Acres 0.27
Property Sub-Type 1 story
Property Description
Why wait for a new construction? Less than two years old and move in ready! Open concept living space professionally designed to maximize square footage. Large windows allow plenty of natural light and breeze. Large kitchen with upgraded soft close cabinets, pantry, & 6 person bar space. Two master suites on each level complete with large walk-in closets. Finished basement includes office space, polished concrete floors, custom stairwell allowing natural light and unfinished space for storage. $10,000 custom designed patio with built in seating, pergola and cedar privacy fence. Plus a fenced in dog run for the puppers!
Location
State WI
County Rock
Area Evansville - C
Zoning R-1
Direction South on 6th, West on Badger drive, right on Westfield Ave
Rooms
Other Rooms Den/Office , Mud Room
Basement Full, Full Size Windows/Exposed, Finished, Sump pump, Poured concrete foundatn
Bedroom 2 12x11
Bedroom 3 12x10
Bedroom 4 13x11
Kitchen Breakfast bar, Range/Oven, Refrigerator, Dishwasher, Microwave, Disposal
Interior
Interior Features Wood or sim. wood floor, Walk-in closet(s), Vaulted ceiling, Washer, Dryer, Water softener inc, Cable available, Hi-Speed Internet Avail, At Least 1 tub
Heating Forced air, Central air
Cooling Forced air, Central air
Laundry M
Exterior
Exterior Feature Patio, Fenced Yard
Parking Features 3 car, Attached, Opener
Garage Spaces 3.0
Building
Lot Description Corner, Rural-in subdivision
Water Municipal water, Municipal sewer
Structure Type Vinyl,Stone
Schools
Elementary Schools Levi Leonard
Middle Schools Jc Mckenna
High Schools Evansville
School District Evansville
Others
SqFt Source Builder
Energy Description Natural gas,Electric
Read Less Info
Want to know what your home might be worth? Contact us for a FREE valuation!

Our team is ready to help you sell your home for the highest possible price ASAP

This information, provided by seller, listing broker, and other parties, may not have been verified.
Copyright 2025 South Central Wisconsin MLS Corporation. All rights reserved
GET MORE INFORMATION
Partner | Lic# 92495-94







