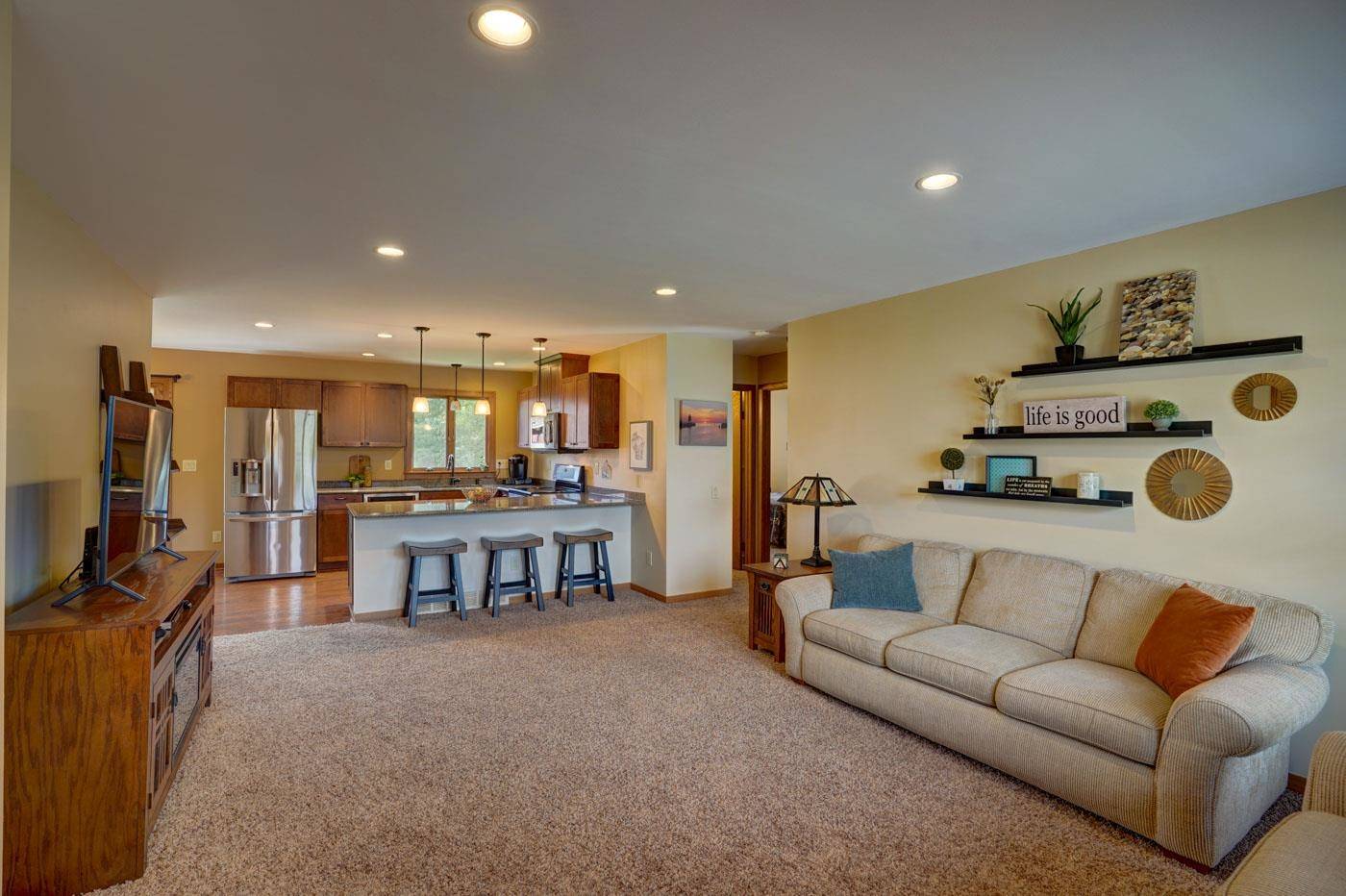Bought with American, REALTORS
$349,000
$369,900
5.7%For more information regarding the value of a property, please contact us for a free consultation.
4 Beds
2.5 Baths
2,556 SqFt
SOLD DATE : 11/15/2021
Key Details
Sold Price $349,000
Property Type Multi-Family
Sub Type Duplex-side by side,1 story
Listing Status Sold
Purchase Type For Sale
Square Footage 2,556 sqft
Price per Sqft $136
MLS Listing ID 1919675
Sold Date 11/15/21
Bedrooms 4
Full Baths 2
Half Baths 1
Year Built 1973
Annual Tax Amount $5,502
Tax Year 2020
Lot Size 0.290 Acres
Acres 0.29
Property Sub-Type Duplex-side by side,1 story
Property Description
This very nice, well cared for Duplex is great for an owner to occupy or for investment. New roof and garage doors in 2021. All New Windows, Patio doors and Front doors in both units installed in 2018. Both units had Furnaces, AC Units, Water Softeners, Electrical Panels, lower level Electrical Wire, Washers, Dryers and Stairs replaced as well in 2018. Major Kitchen remodel done unit 2303 in 2013. Removed wall to open up kitchen to Living room, New Cabinets, Quartz Counters, Stainless Appliances and Flooring. Lower Level in unit 2303 finished with family room, flex room and ½ bath in 2019. Main floor bath remodeled unit 2303 in 2018. Located close to pool, library and all Cross Plains has to offer. Creek side retaining wall installed 2019. Duplex is in flood zone.
Location
State WI
County Dane
Area Cross Plains - V
Zoning DR-4
Direction Hwy 14 W to Right on Valley St to Right on Lewis. Property located on corner of Valley St & Lewis St.
Rooms
Basement Full, Full size windows/Exposed, Partially finished, Poured concrete foundatn, Radon Mitigation System
Interior
Heating Forced air
Heat Source Natural Gas
Exterior
Parking Features 1 stall garage, Attached, 1 space, Opener inc
Utilities Available Separate elec meters, Separate gas meters, Separate water meters
Building
Water Municipal sewer, Municipal water
Structure Type Vinyl
Schools
Elementary Schools Park
Middle Schools Glacier Creek
High Schools Middleton
School District Middleton-Cross Plains
Read Less Info
Want to know what your home might be worth? Contact us for a FREE valuation!

Our team is ready to help you sell your home for the highest possible price ASAP

This information, provided by seller, listing broker, and other parties, may not have been verified.
Copyright 2025 South Central Wisconsin MLS Corporation. All rights reserved
GET MORE INFORMATION
Partner | Lic# 92495-94







