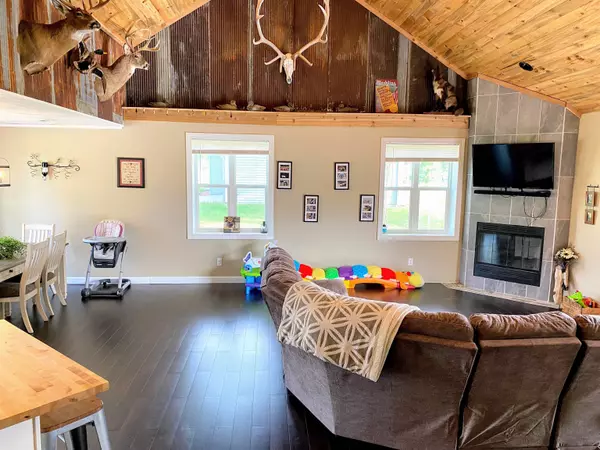$229,000
$229,000
For more information regarding the value of a property, please contact us for a free consultation.
4 Beds
2 Baths
1,762 SqFt
SOLD DATE : 10/22/2021
Key Details
Sold Price $229,000
Property Type Single Family Home
Sub Type 1 story
Listing Status Sold
Purchase Type For Sale
Square Footage 1,762 sqft
Price per Sqft $129
MLS Listing ID 1918313
Sold Date 10/22/21
Style Prairie/Craftsman
Bedrooms 4
Full Baths 2
Year Built 2019
Annual Tax Amount $3,600
Tax Year 2020
Lot Size 0.270 Acres
Acres 0.27
Property Sub-Type 1 story
Property Description
This sturdy 4 bedroom home was built in 2019. High efficiency furnace, central air, on demand water heater, water softner and stainless steel appliances. Beautiful finishes - bamboo flooring, cherrywood interior doors, wood burning fire place, 20 foot cellings and upstairs master suite with walk in closet. The exterior is vinyl siding with 30 year asphalt shingels, fenced in yard with 2 stall detached garage, shed and dog kennel. This is an ICF home (Insulated Concrete Form) the house is concrete and very efficient. Homes built with ICF walls require about 44 percent less energy to heat and 32 percent less energy to cool. ICF homes also have the absence of cold drafts and unwanted noises are the biggest pluses. This house is move in ready and sits on a large corner lot - don't wait!!
Location
State WI
County Crawford
Area Prairie Du Chien - C
Zoning R
Direction Corner of 15th and Brunson
Rooms
Basement None
Bedroom 2 11x10
Bedroom 3 11x10
Bedroom 4 11x10
Kitchen Breakfast bar, Pantry, Kitchen Island, Range/Oven, Refrigerator, Dishwasher, Microwave
Interior
Interior Features Wood or sim. wood floor, Walk-in closet(s), Vaulted ceiling, Skylight(s), Washer, Dryer, Water softener inc, Jetted bathtub, Cable available, At Least 1 tub, Tankless Water Heater, Internet - Cable, Internet - DSL, Internet - Satellite/Dish
Heating Forced air, Central air
Cooling Forced air, Central air
Fireplaces Number Wood
Laundry M
Exterior
Exterior Feature Deck, Fenced Yard
Parking Features 2 car, Detached, Opener
Garage Spaces 2.0
Building
Lot Description Corner, Sidewalk
Water Municipal water, Municipal sewer
Structure Type Vinyl
Schools
Elementary Schools Ba Kennedy
Middle Schools Bluff View
High Schools Prairie Du Chien
School District Prairie Du Chien
Others
SqFt Source List Agent
Energy Description Natural gas
Read Less Info
Want to know what your home might be worth? Contact us for a FREE valuation!

Our team is ready to help you sell your home for the highest possible price ASAP

This information, provided by seller, listing broker, and other parties, may not have been verified.
Copyright 2025 South Central Wisconsin MLS Corporation. All rights reserved
GET MORE INFORMATION

Partner | Lic# 92495-94







