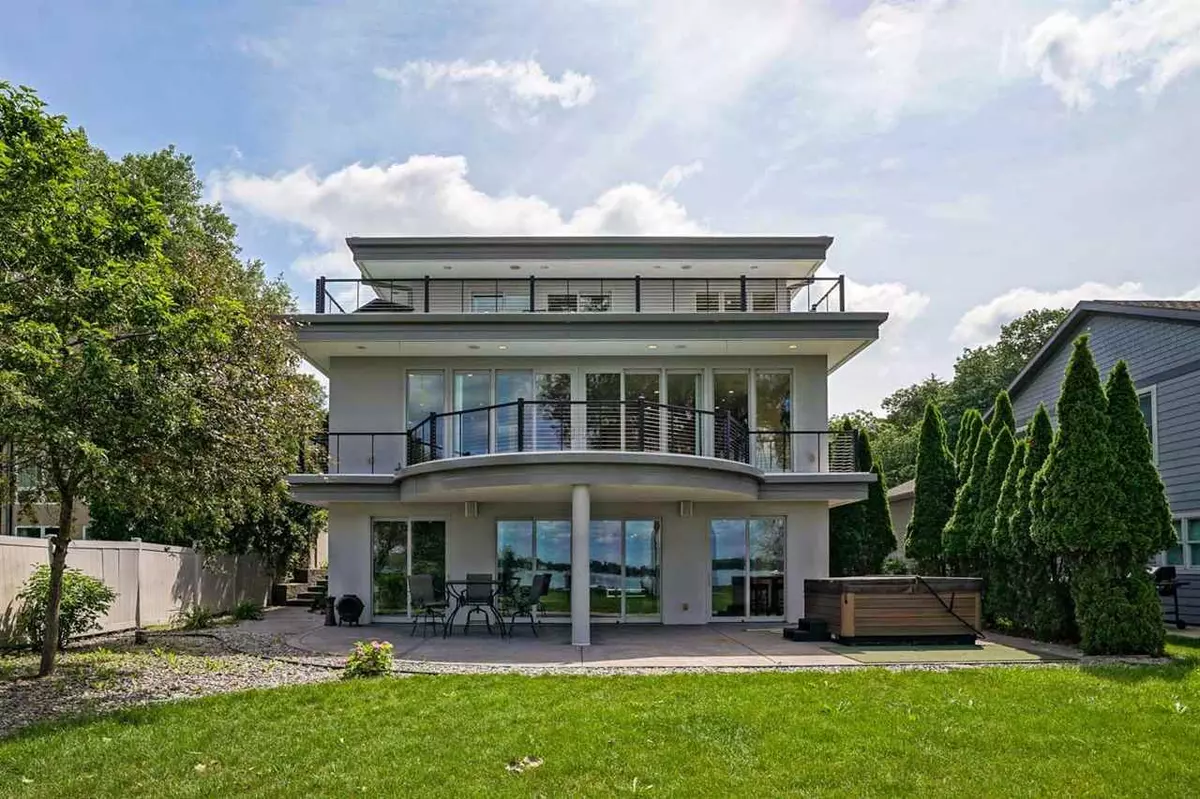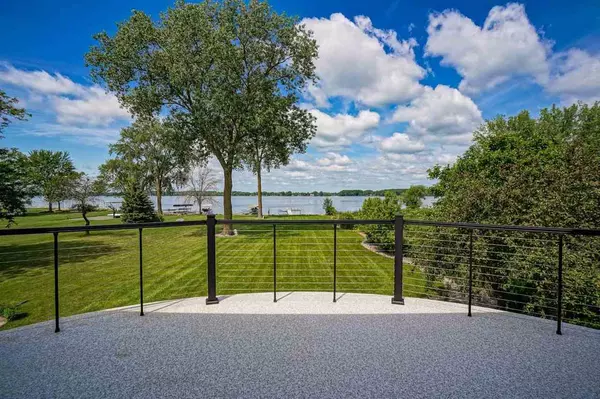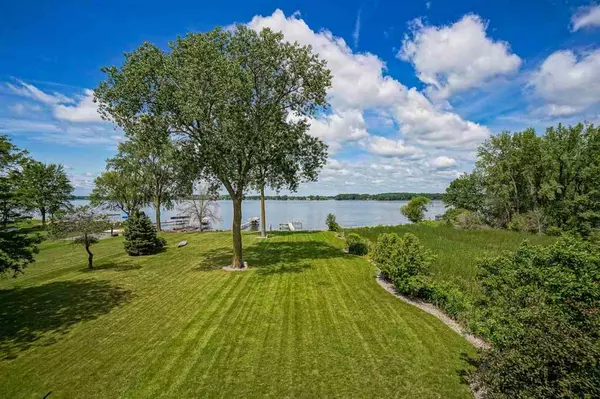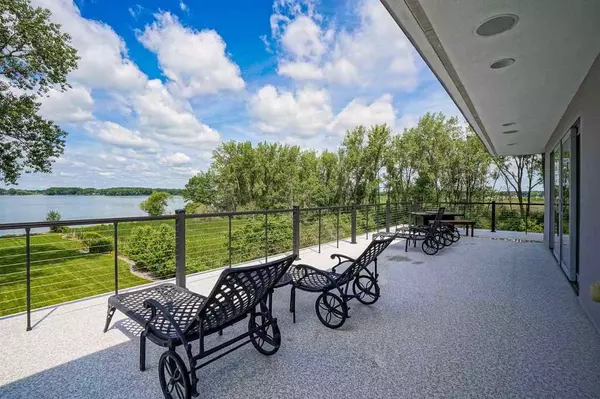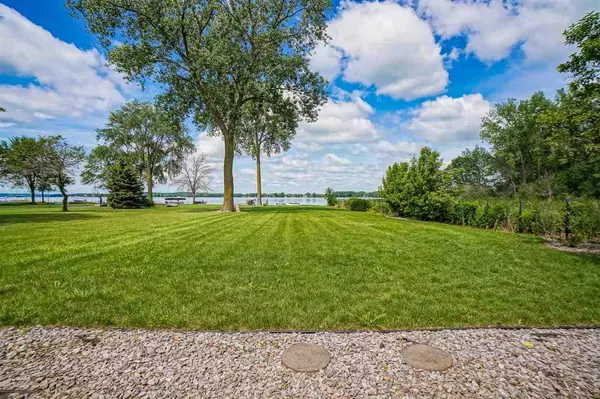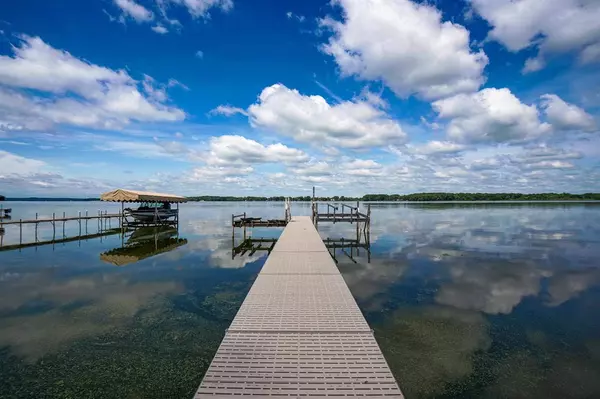Bought with EXP Realty, LLC
$1,900,000
$1,999,900
5.0%For more information regarding the value of a property, please contact us for a free consultation.
3 Beds
3.5 Baths
4,703 SqFt
SOLD DATE : 10/06/2021
Key Details
Sold Price $1,900,000
Property Type Single Family Home
Sub Type 2 story
Listing Status Sold
Purchase Type For Sale
Square Footage 4,703 sqft
Price per Sqft $403
Subdivision Veith Park
MLS Listing ID 1914407
Sold Date 10/06/21
Style Contemporary
Bedrooms 3
Full Baths 3
Half Baths 1
Year Built 2003
Annual Tax Amount $31,182
Tax Year 2020
Lot Size 0.540 Acres
Acres 0.54
Property Description
Amazing commercial grade construction custom home with mid century modern flair. Garage boasts 3 car garage with 2 lifts included in sale for 5 car total capacity with full drywall and insulation. Main level has amazing walls of windows overlooking beautiful Lake Mendota. Open floor plan, hardwood flooring, granite countertops, breakfast bar, island, high end appliances, amazing, well planned out space. 1 of 3 gas fireplaces in main level sitting area. 1/2 bath for guests, spacious foyer area, modern staircase to majestic upper level with a master suite made for dreamers. Steam shower, more walls of windows with views from all angles, soaking tub with ambiance set up for the most high-end taste buds. Updated wrap around deck with full warranty Dec Tec quality material and installation.
Location
State WI
County Dane
Area Madison - C E03
Zoning SR-C2
Direction GPS
Rooms
Other Rooms Den/Office , Foyer
Basement Full, Full Size Windows/Exposed, Walkout to yard, Finished, Crawl space, 8'+ Ceiling, Poured concrete foundatn
Kitchen Breakfast bar, Pantry, Kitchen Island, Range/Oven, Refrigerator, Dishwasher, Microwave, Freezer, Disposal
Interior
Interior Features Wood or sim. wood floor, Walk-in closet(s), Vaulted ceiling, Skylight(s), Washer, Dryer, Water softener inc, Central vac, Jetted bathtub, Wet bar, Cable available, At Least 1 tub, Split bedrooms, Steam Shower, Hot tub, Internet - Cable
Heating Forced air, Central air, In Floor Radiant Heat, Zoned Heating, Multiple Heating Units
Cooling Forced air, Central air, In Floor Radiant Heat, Zoned Heating, Multiple Heating Units
Fireplaces Number 3+ fireplaces
Laundry U
Exterior
Exterior Feature Deck, Patio, Sprinkler system
Parking Features Attached, 4+ car, Garage door > 8 ft high
Garage Spaces 3.0
Waterfront Description Has actual water frontage,Lake,Dock/Pier,Water ski lake,Boat Slip,Boat Ramp/Lift
Building
Lot Description Cul-de-sac
Water Municipal water, Municipal sewer
Structure Type Stucco
Schools
Elementary Schools Mendota
Middle Schools Black Hawk
High Schools East
School District Madison
Others
SqFt Source Assessor
Energy Description Natural gas,Electric
Read Less Info
Want to know what your home might be worth? Contact us for a FREE valuation!

Our team is ready to help you sell your home for the highest possible price ASAP

This information, provided by seller, listing broker, and other parties, may not have been verified.
Copyright 2024 South Central Wisconsin MLS Corporation. All rights reserved
GET MORE INFORMATION

Partner | Lic# 92495-94


