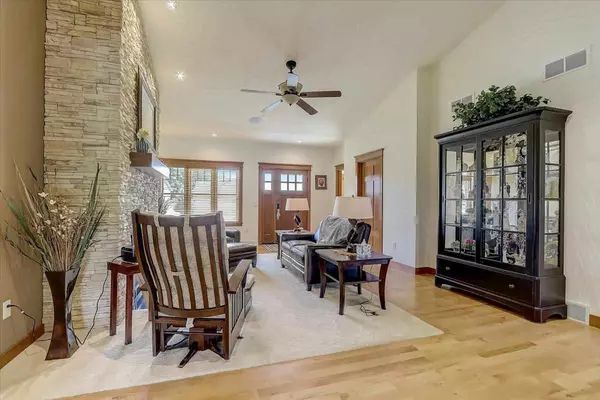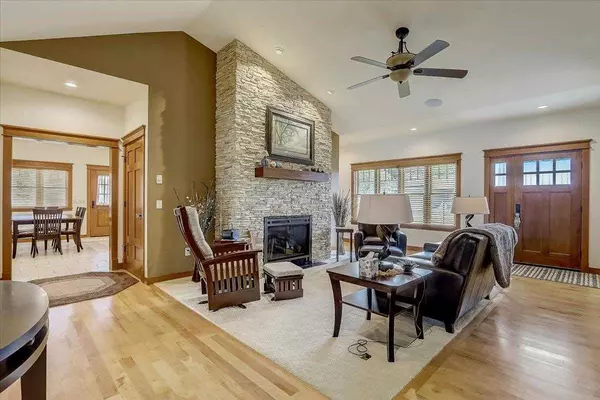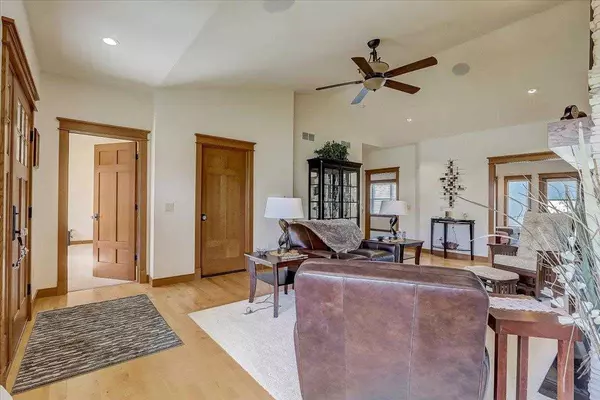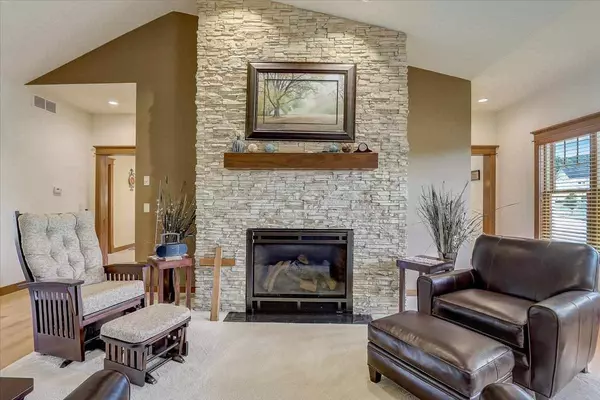Bought with Geiger, Realtors
$550,000
$575,000
4.3%For more information regarding the value of a property, please contact us for a free consultation.
4 Beds
3 Baths
3,780 SqFt
SOLD DATE : 08/13/2021
Key Details
Sold Price $550,000
Property Type Single Family Home
Sub Type 1 story
Listing Status Sold
Purchase Type For Sale
Square Footage 3,780 sqft
Price per Sqft $145
Subdivision Merri-Hill
MLS Listing ID 1912031
Sold Date 08/13/21
Style Ranch
Bedrooms 4
Full Baths 3
Year Built 2015
Annual Tax Amount $8,899
Tax Year 2020
Lot Size 0.310 Acres
Acres 0.31
Property Description
Gorgeous Ranch with Open Floor plan. Huge kitchen! Island w/sink and seating, tons of cabinets and marble countertops. Corner dinette area, desk area and a dining room table area. First floor laundry with stove and fridge. Great room w/ fireplace, tray ceiling and door leading to patio. Sitting area w/fireplace and wood floors. Owner suite with steam shower, double sinks, bath, walk in. Lower level: Theater room, 2 bedrooms, bath, bar area, family & exercise room, and storage. 3-car garage with a ton of storage, heater, entrance to home, and finished floors. Entertain on 2 porches or patio. Sprinkler system. In house speaker system. BIG Corner lot that backs up to a park, dead End Street, great neighborhood. THIS IS NOT A DRIVE BY!!! IT IS A MUST SEE!!!
Location
State WI
County Dane
Area Oregon - V
Zoning RES
Direction Hwy 12/Beltline to Hwy 14 Exit to Oregon, Left on Netherwood, Right on Perry Pkwy
Rooms
Other Rooms Theater , Exercise Room
Basement Full, Full Size Windows/Exposed, Finished, Sump pump, 8'+ Ceiling, Radon Mitigation System, Poured concrete foundatn
Kitchen Dishwasher, Disposal, Kitchen Island, Microwave, Range/Oven, Refrigerator
Interior
Interior Features Wood or sim. wood floor, Walk-in closet(s), Vaulted ceiling, Washer, Dryer, Water softener inc, Cable available, At Least 1 tub, Steam Shower, Internet - Cable
Heating Forced air, Central air
Cooling Forced air, Central air
Fireplaces Number 2 fireplaces, Gas
Laundry M
Exterior
Exterior Feature Deck, Patio, Sprinkler system
Garage 3 car, Attached, Heated, Opener, Access to Basement, Garage stall > 26 ft deep
Garage Spaces 3.0
Building
Lot Description Corner, Adjacent park/public land, Sidewalk
Water Municipal water, Municipal sewer
Structure Type Stone
Schools
Elementary Schools Call School District
Middle Schools Call School District
High Schools Oregon
School District Oregon
Others
SqFt Source Blue Print
Energy Description Natural gas
Pets Description Restrictions/Covenants
Read Less Info
Want to know what your home might be worth? Contact us for a FREE valuation!

Our team is ready to help you sell your home for the highest possible price ASAP

This information, provided by seller, listing broker, and other parties, may not have been verified.
Copyright 2024 South Central Wisconsin MLS Corporation. All rights reserved
GET MORE INFORMATION

Partner | Lic# 92495-94







