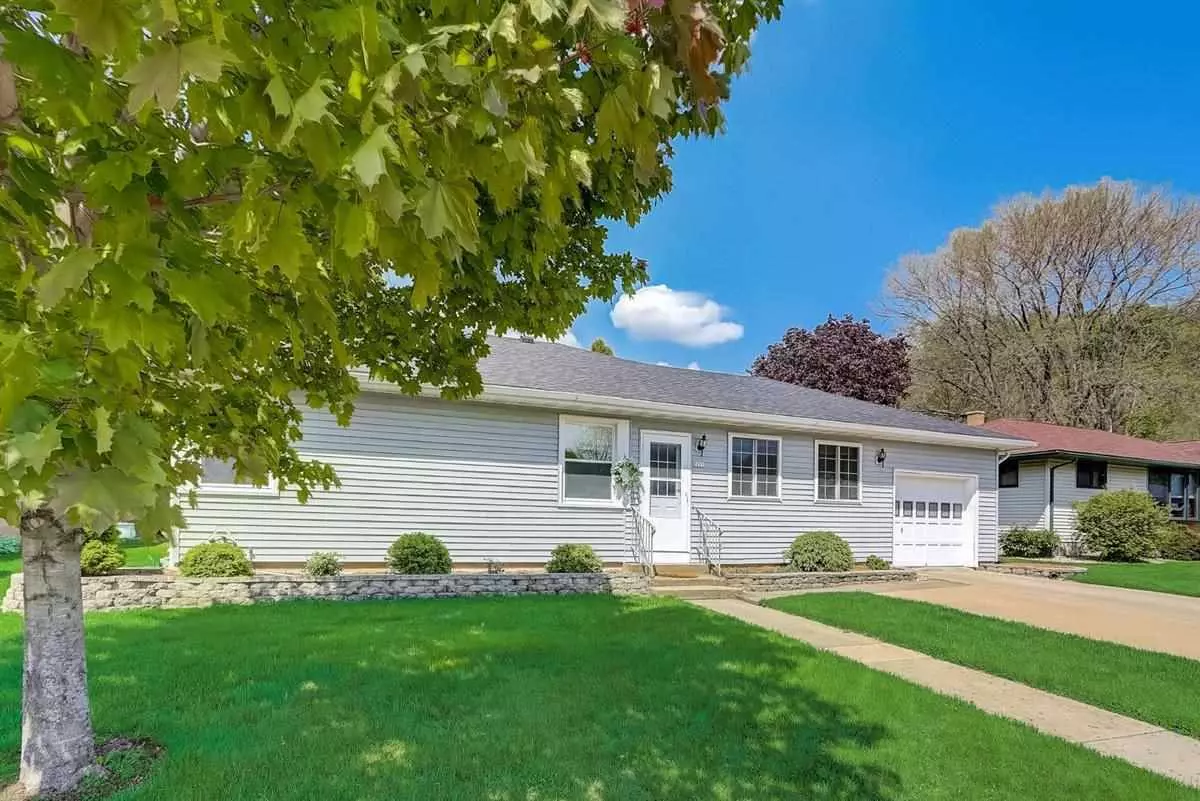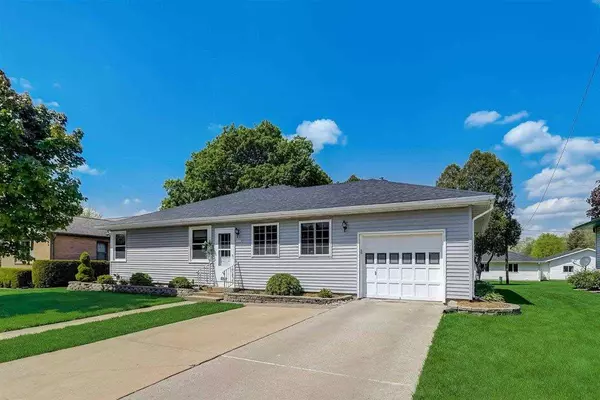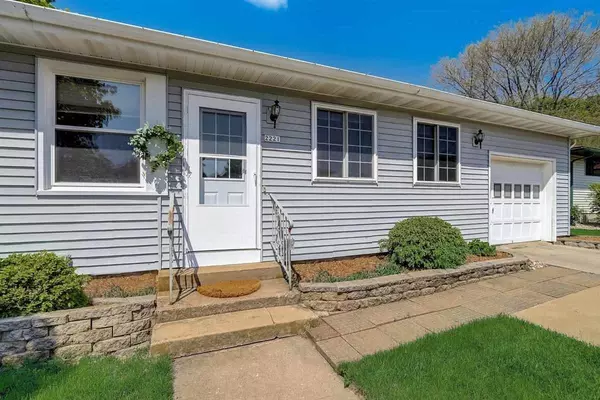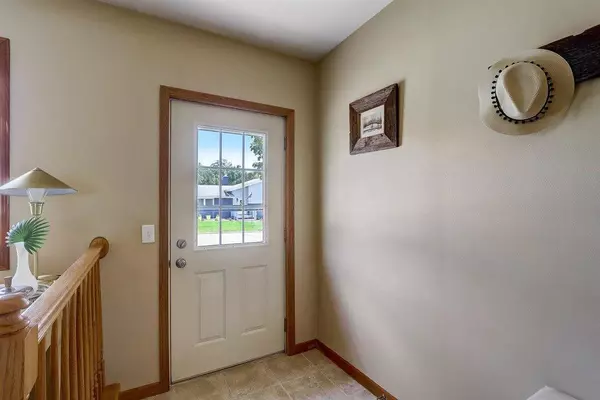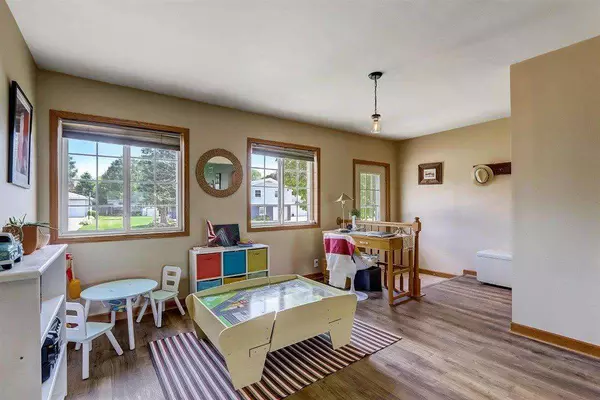Bought with Restaino & Associates
$355,000
$325,000
9.2%For more information regarding the value of a property, please contact us for a free consultation.
3 Beds
2 Baths
1,885 SqFt
SOLD DATE : 06/24/2021
Key Details
Sold Price $355,000
Property Type Single Family Home
Sub Type 1 story
Listing Status Sold
Purchase Type For Sale
Square Footage 1,885 sqft
Price per Sqft $188
MLS Listing ID 1909620
Sold Date 06/24/21
Style Ranch
Bedrooms 3
Full Baths 2
Year Built 1952
Annual Tax Amount $4,367
Tax Year 2020
Lot Size 9,147 Sqft
Acres 0.21
Property Description
Showings start 5/21 w/ offers reviewed on 5/24. Located in the heart of Cross Plains, this stylishly updated home is sure to check all of your boxes! Close proximity to all the amenities that make Cross Plains so beloved such as: local schools that are part of the Middleton School District, the Main Street shopping and restaurant district, community pool, local library & The Hickory Hill Conservancy. Freshly remodeled w/ a designer kitchen that features custom cabinets, quartz counters and matte black SS appliances as well as a full bathroom remodel. An open & welcoming floor plan has been adorned with updated LVP flooring. Spacious finished basement can be home to all your hobbies + ample storage! Spend the summer in the fabulous backyard that includes the play structure + storage shed.
Location
State WI
County Dane
Area Cross Plains - V
Zoning G1
Direction Hwy 14 W to Cross Plains, turn right on Hickory St, house on 2nd block on the left
Rooms
Other Rooms Rec Room
Basement Full, Partially finished, 8'+ Ceiling, Radon Mitigation System, Poured concrete foundatn
Kitchen Pantry, Range/Oven, Refrigerator, Dishwasher, Microwave, Disposal
Interior
Interior Features Wood or sim. wood floor, Great room, Washer, Dryer, Water softener inc, Cable available, At Least 1 tub, Internet - DSL
Heating Forced air, Central air
Cooling Forced air, Central air
Fireplaces Number Electric, 1 fireplace
Laundry L
Exterior
Exterior Feature Patio, Storage building
Garage 1 car, Attached, Opener
Garage Spaces 1.0
Building
Water Municipal water, Municipal sewer
Structure Type Vinyl
Schools
Elementary Schools Park
Middle Schools Glacier Creek
High Schools Middleton
School District Middleton-Cross Plains
Others
SqFt Source Assessor
Energy Description Natural gas
Read Less Info
Want to know what your home might be worth? Contact us for a FREE valuation!

Our team is ready to help you sell your home for the highest possible price ASAP

This information, provided by seller, listing broker, and other parties, may not have been verified.
Copyright 2024 South Central Wisconsin MLS Corporation. All rights reserved
GET MORE INFORMATION

Partner | Lic# 92495-94


