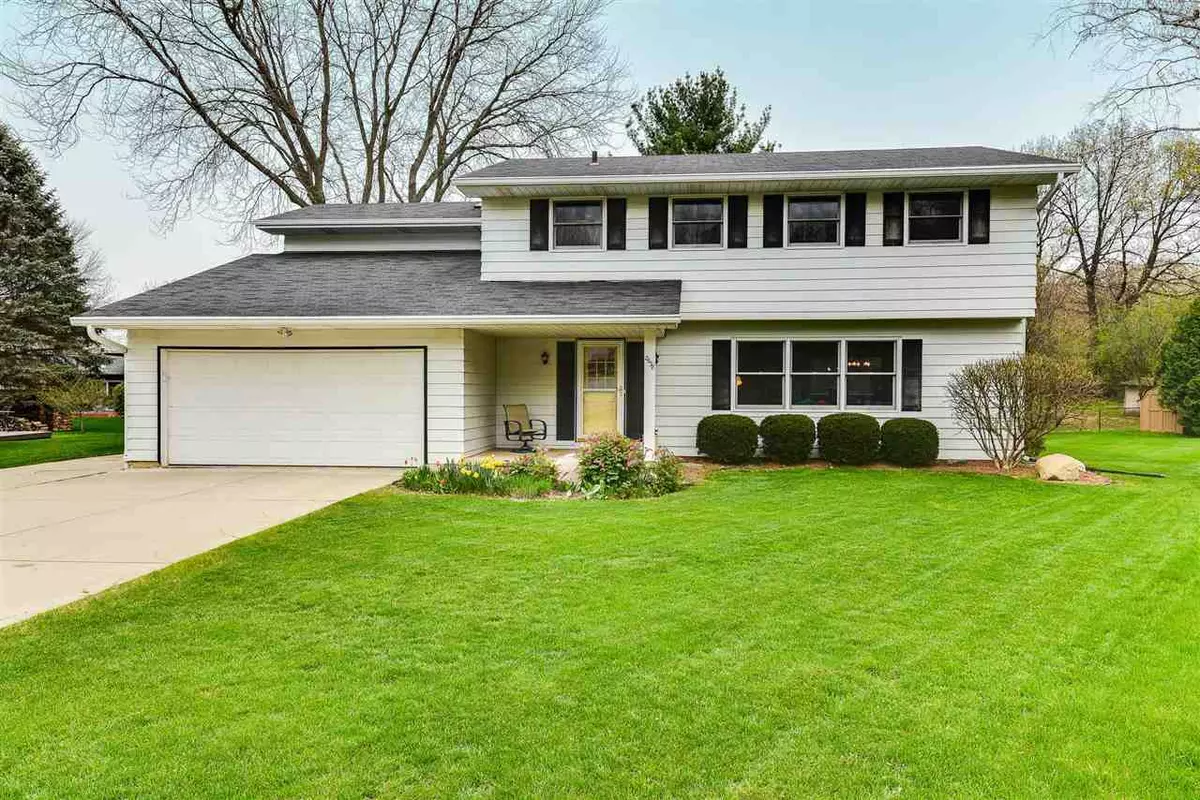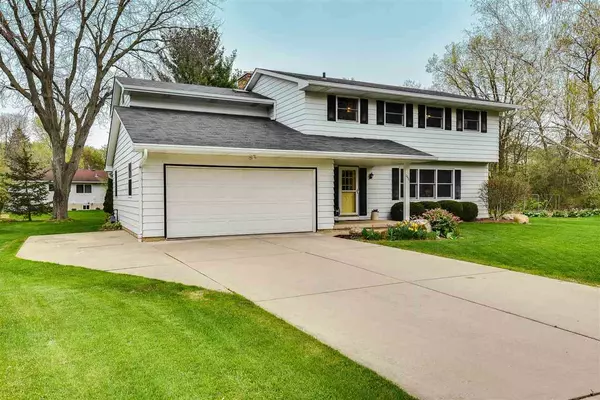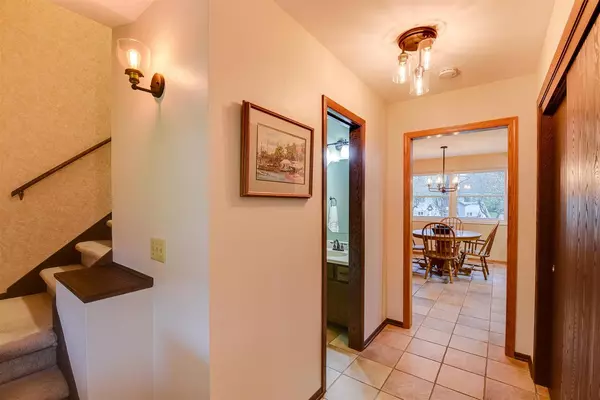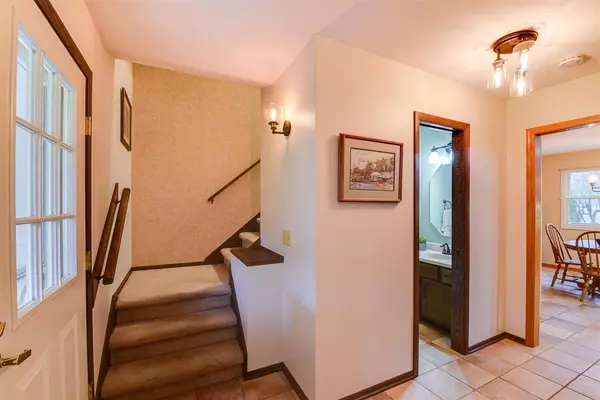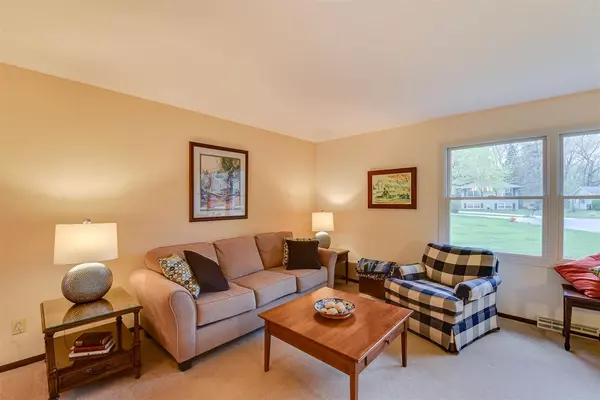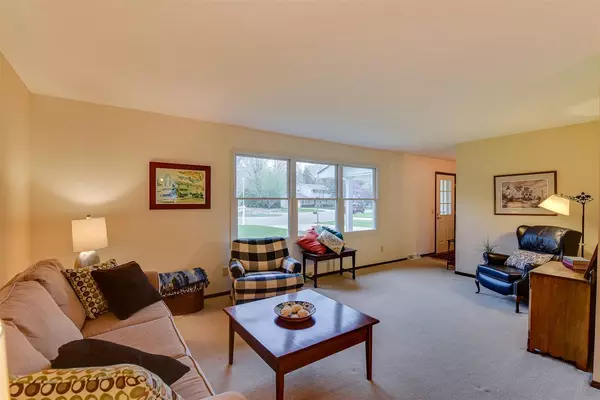Bought with Bunbury & Assoc, REALTORS
$425,000
$357,000
19.0%For more information regarding the value of a property, please contact us for a free consultation.
4 Beds
2.5 Baths
2,668 SqFt
SOLD DATE : 06/11/2021
Key Details
Sold Price $425,000
Property Type Single Family Home
Sub Type 2 story
Listing Status Sold
Purchase Type For Sale
Square Footage 2,668 sqft
Price per Sqft $159
Subdivision Wildwood South
MLS Listing ID 1907374
Sold Date 06/11/21
Style Colonial
Bedrooms 4
Full Baths 2
Half Baths 1
Year Built 1978
Annual Tax Amount $6,992
Tax Year 2020
Lot Size 0.310 Acres
Acres 0.31
Property Description
Beautiful, Single Owner Home! This Very well maintained home is in a quiet cul-de-sac in a fabulous neighborhood allowing kids to roam and play with the neighbors! You'd never know that these owners added a TON of extra space and storage over the garage to change it from a 3 bedroom to a 4 Bedroom home! This home boasts large bedrooms, upstairs office, large Master Bedroom with Master Bath and walk-in closets! The Family Room has a wood burning Fireplace on one side and an indoor grill on the other - a must see! Head down to the finished basement to play, work in the workshop area or Work Out. Don't forget the wonderful SCREENED PORCH, large Deck wired for a Hot Tub, and well cared for yard! Create the home life you've always wanted!
Location
State WI
County Dane
Area Fitchburg - C
Zoning R2
Direction Lacy Rd to South on Richardson, Left on Pennwall, Right on Pennwall Cir, House on the Left in Circle
Rooms
Other Rooms Den/Office , Rec Room
Basement Full, Finished, Sump pump, Radon Mitigation System, Poured concrete foundatn
Kitchen Pantry, Kitchen Island, Range/Oven, Refrigerator, Dishwasher, Microwave, Disposal
Interior
Interior Features Walk-in closet(s), Washer, Dryer, Water softener inc, Cable available, At Least 1 tub, Internet - Cable
Heating Forced air, Central air
Cooling Forced air, Central air
Fireplaces Number 1 fireplace, Wood
Laundry L
Exterior
Exterior Feature Deck, Storage building
Garage 2 car, Attached, Opener
Garage Spaces 2.0
Building
Lot Description Cul-de-sac, Close to busline
Water Municipal water, Municipal sewer
Structure Type Aluminum/Steel
Schools
Elementary Schools Stoner Prairie
Middle Schools Savanna Oaks
High Schools Verona
School District Verona
Others
SqFt Source Assessor
Energy Description Natural gas
Read Less Info
Want to know what your home might be worth? Contact us for a FREE valuation!

Our team is ready to help you sell your home for the highest possible price ASAP

This information, provided by seller, listing broker, and other parties, may not have been verified.
Copyright 2024 South Central Wisconsin MLS Corporation. All rights reserved
GET MORE INFORMATION

Partner | Lic# 92495-94


