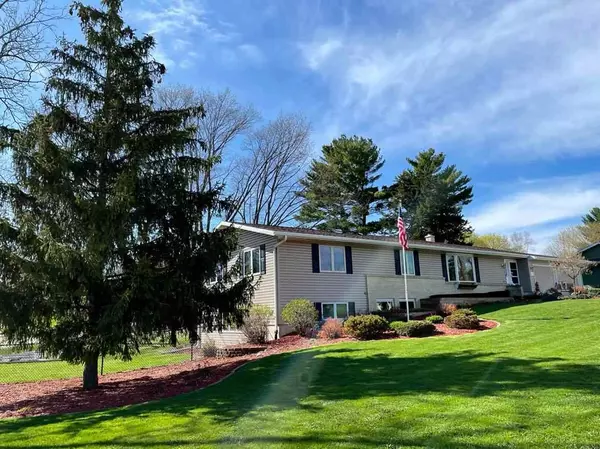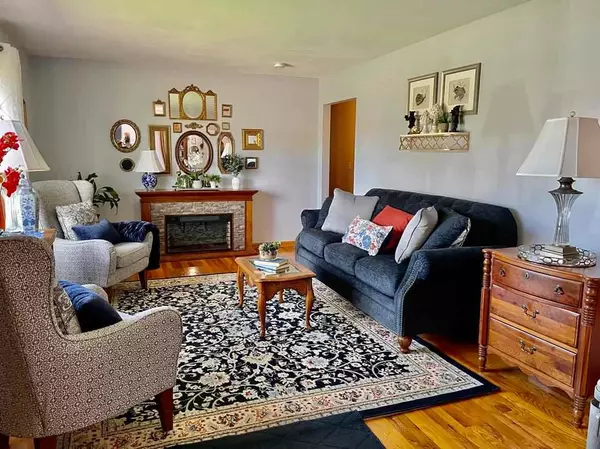$259,900
$259,900
For more information regarding the value of a property, please contact us for a free consultation.
4 Beds
3 Baths
3,054 SqFt
SOLD DATE : 06/03/2021
Key Details
Sold Price $259,900
Property Type Single Family Home
Sub Type 1 story
Listing Status Sold
Purchase Type For Sale
Square Footage 3,054 sqft
Price per Sqft $85
Subdivision 027-Northwest-Mineral Point
MLS Listing ID 1906718
Sold Date 06/03/21
Style Ranch
Bedrooms 4
Full Baths 3
Year Built 1966
Annual Tax Amount $4,569
Tax Year 2020
Lot Size 0.380 Acres
Acres 0.38
Property Sub-Type 1 story
Property Description
EVERYTHING has been done for you! New roof, new furnace, new fence, radon mitigation system~ Too much to mention. See the attached list. Move in just in time to take advantage of the beautiful, fully-fenced backyard. Enjoy BBQs on the deck w/pergola, get your hands dirty in the raised garden beds and share stories around the fire pit! Hey! Do you like fresh eggs? Salt and Pepper can stay with you in their adorable coop, IF you'd like;^) This home was meant for entertaining indoors, as well! The lower level rec room with pool table, bar, kitchenette and gas fireplace makes for a fabulous gathering place! Picture perfect decor throughout. Flex room off kitchen currently used as a guest room, previously used as a formal dining room. Don't let this one get away!
Location
State WI
County Rock
Area Janesville - C
Zoning R1
Direction West on Court Street, north on Sunset Drive.
Rooms
Other Rooms Rec Room , Second Kitchen
Basement Full, Walkout to yard, Partially finished, Radon Mitigation System
Bedroom 2 13x11
Bedroom 3 15x10
Bedroom 4 13x9
Kitchen Breakfast bar, Range/Oven, Refrigerator, Dishwasher, Microwave
Interior
Interior Features Wood or sim. wood floor, Walk-in closet(s), Washer, Dryer, Water softener inc
Heating Forced air, Central air
Cooling Forced air, Central air
Fireplaces Number 1 fireplace, Gas
Laundry L
Exterior
Exterior Feature Deck, Fenced Yard
Parking Features 2 car, Attached
Garage Spaces 2.0
Building
Lot Description Corner
Water Municipal water, Municipal sewer
Structure Type Vinyl,Brick
Schools
Elementary Schools Madison
Middle Schools Franklin
High Schools Parker
School District Janesville
Others
SqFt Source Assessor
Energy Description Natural gas
Read Less Info
Want to know what your home might be worth? Contact us for a FREE valuation!

Our team is ready to help you sell your home for the highest possible price ASAP

This information, provided by seller, listing broker, and other parties, may not have been verified.
Copyright 2025 South Central Wisconsin MLS Corporation. All rights reserved
GET MORE INFORMATION

Partner | Lic# 92495-94







