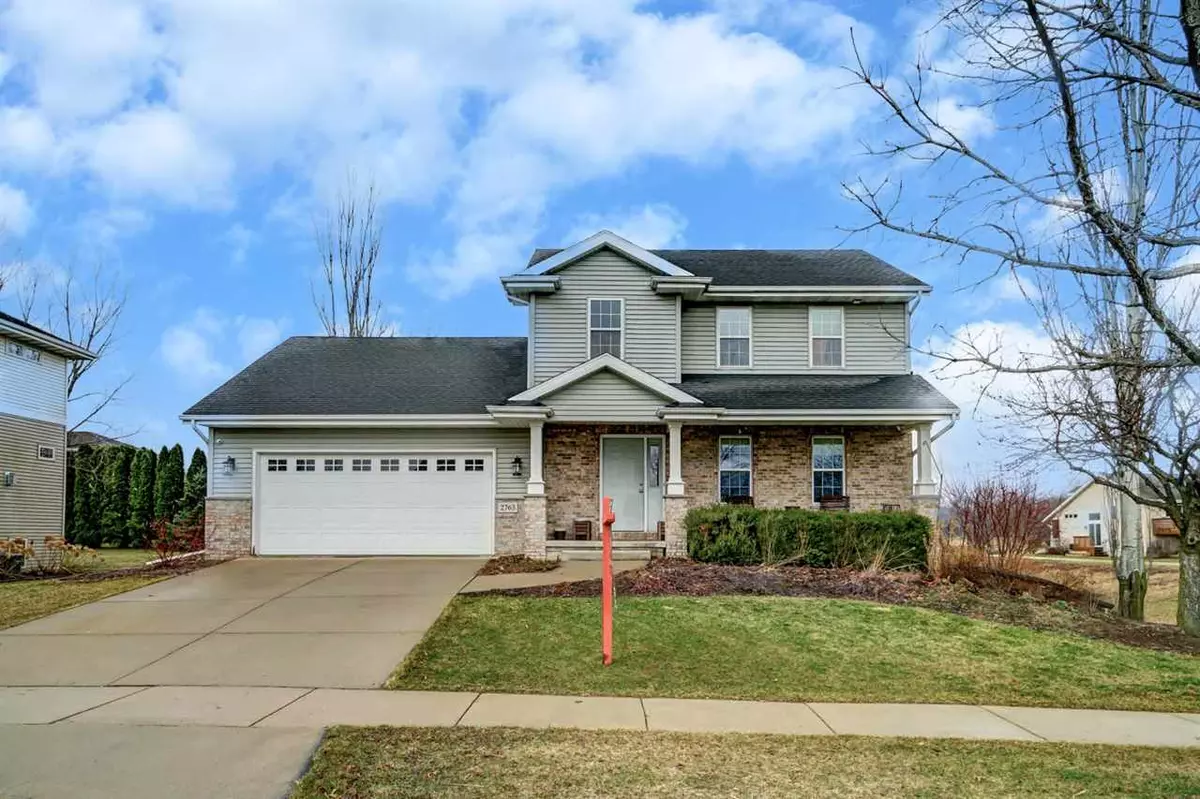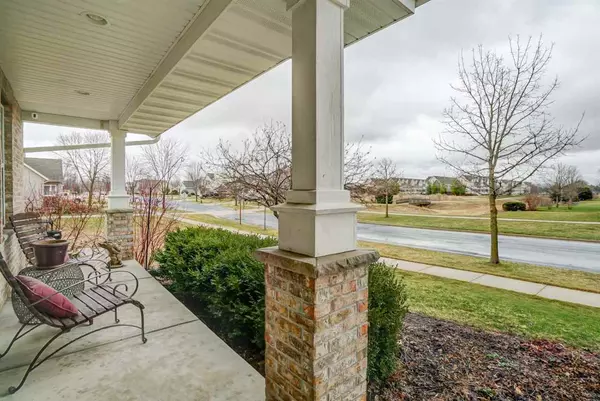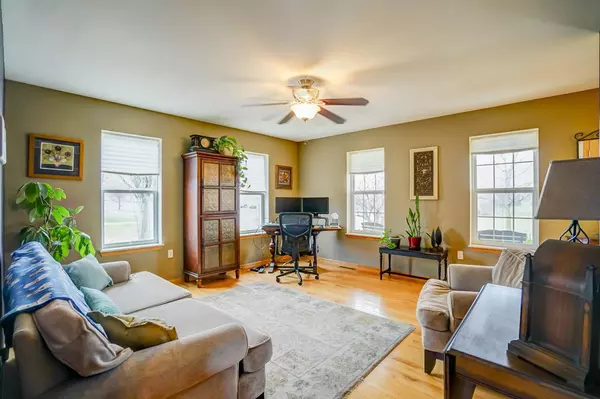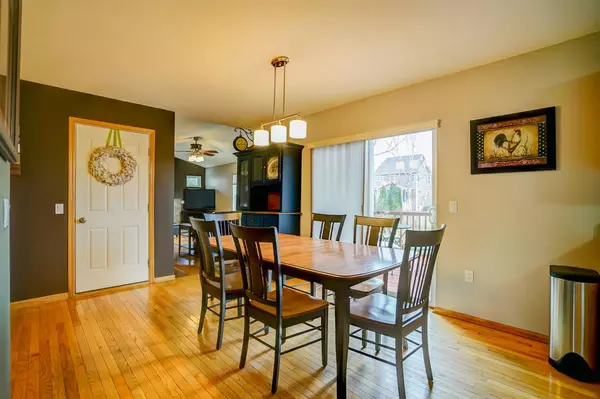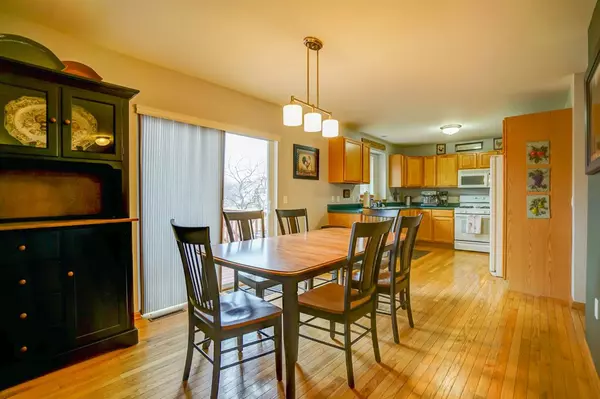Bought with Capella Realty Group, LLC
$385,300
$365,000
5.6%For more information regarding the value of a property, please contact us for a free consultation.
3 Beds
3.5 Baths
2,532 SqFt
SOLD DATE : 05/14/2021
Key Details
Sold Price $385,300
Property Type Single Family Home
Sub Type 2 story
Listing Status Sold
Purchase Type For Sale
Square Footage 2,532 sqft
Price per Sqft $152
Subdivision Swan Creek Of Nine Springs
MLS Listing ID 1904536
Sold Date 05/14/21
Style Colonial
Bedrooms 3
Full Baths 3
Half Baths 1
Year Built 2003
Annual Tax Amount $6,365
Tax Year 2020
Lot Size 10,454 Sqft
Acres 0.24
Property Description
No Showings until 3/26. Home sits next to the Capital City State Trail that gives you easy access to miles of biking, running and walks. Main level features include hardwood floors, spacious kitchen, dining area, living room, 1/2 bath and great room that boasts a vaulted ceiling, fireplace. Upper level features a second bedroom, full bath, Owners suite with a vaulted ceiling, large walk in closet, bathroom with double vanity, soaking tub and separate shower. Third bedroom, entertainment room, 3/4 bath and laundry completes the lower level. Enjoy the outdoors in the large backyard, on the deck, paved patio or front porch. Beautiful yard with mature trees and many perennial gardens. Total square feet is approximate, buyer to verify if important. UHP Ultimate Home Warranty Included.
Location
State WI
County Dane
Area Fitchburg - C
Zoning Res
Direction South Fish Hatchery to East on Cheryl Parkway, South (right) on Sunflower.
Rooms
Other Rooms Theater
Basement Full, Full Size Windows/Exposed, Partially finished, Radon Mitigation System, Poured concrete foundatn
Kitchen Breakfast bar, Dishwasher, Disposal, Microwave, Pantry, Range/Oven, Refrigerator
Interior
Interior Features Wood or sim. wood floor, Vaulted ceiling, Washer, Dryer, Water softener inc, Cable available, At Least 1 tub, Tankless Water Heater, Internet - Cable
Heating Forced air, Central air, In Floor Radiant Heat
Cooling Forced air, Central air, In Floor Radiant Heat
Fireplaces Number 1 fireplace, Gas
Laundry L
Exterior
Exterior Feature Deck, Patio
Garage 2 car, Attached, Opener
Garage Spaces 2.0
Building
Water Municipal water, Municipal sewer
Structure Type Brick,Vinyl
Schools
Elementary Schools Leopold
Middle Schools Cherokee Heights
High Schools West
School District Madison
Others
SqFt Source Seller
Energy Description Natural gas
Pets Description Limited home warranty
Read Less Info
Want to know what your home might be worth? Contact us for a FREE valuation!

Our team is ready to help you sell your home for the highest possible price ASAP

This information, provided by seller, listing broker, and other parties, may not have been verified.
Copyright 2024 South Central Wisconsin MLS Corporation. All rights reserved
GET MORE INFORMATION

Partner | Lic# 92495-94


