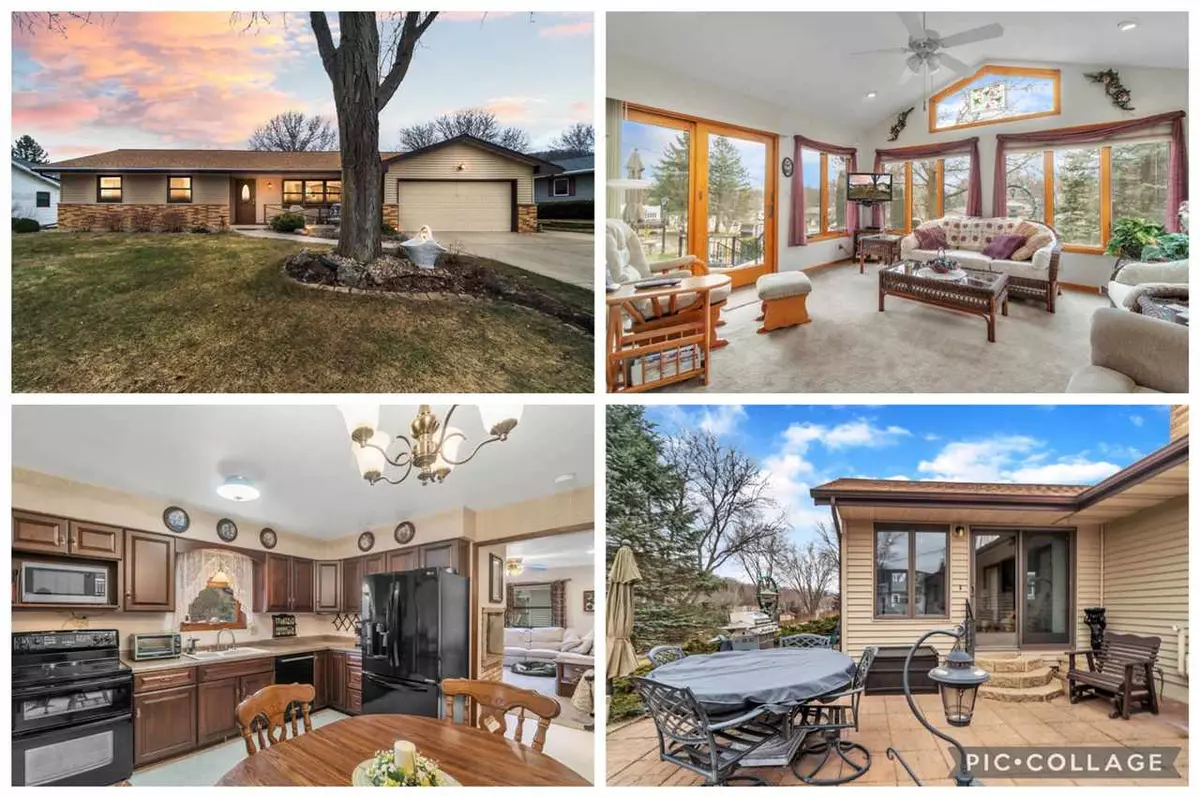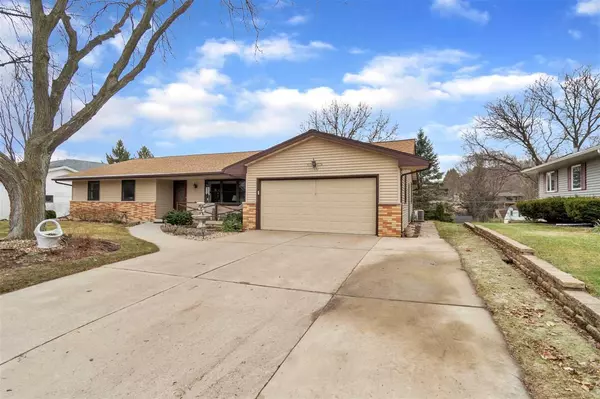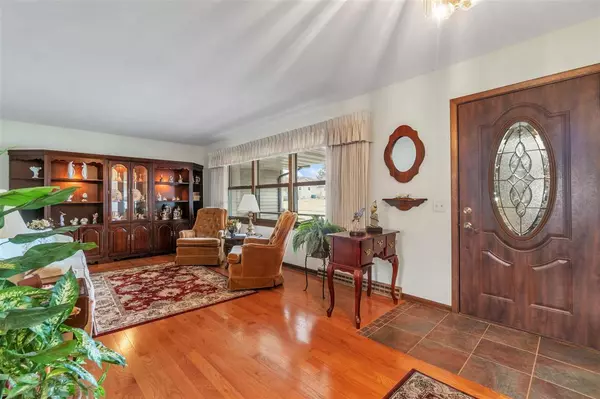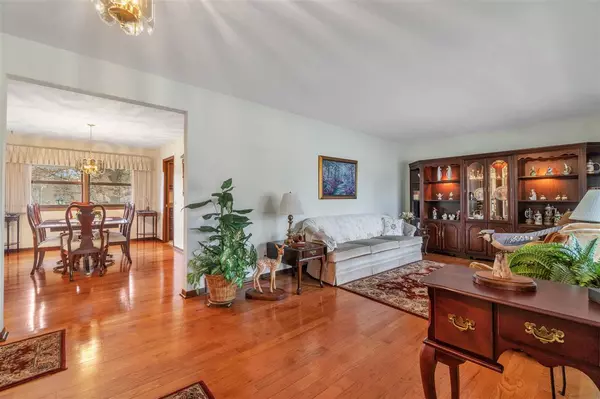Bought with Restaino & Associates
$367,000
$345,000
6.4%For more information regarding the value of a property, please contact us for a free consultation.
3 Beds
2.5 Baths
2,952 SqFt
SOLD DATE : 06/01/2021
Key Details
Sold Price $367,000
Property Type Single Family Home
Sub Type 1 story
Listing Status Sold
Purchase Type For Sale
Square Footage 2,952 sqft
Price per Sqft $124
MLS Listing ID 1903875
Sold Date 06/01/21
Style Ranch
Bedrooms 3
Full Baths 2
Half Baths 1
Year Built 1971
Annual Tax Amount $5,669
Tax Year 2020
Lot Size 0.320 Acres
Acres 0.32
Property Description
Don’t miss the opportunity to own this spacious Cross Plains home! The house features 3 beds, 2.5 baths, and 2,952 square feet. Pulling up, you’ll notice the attached garage and cozy front porch. Inside, stunning wood floors await you, as three living rooms offer an abundance of space for gathering with guests. One comes complete with a large, brick fireplace. In the eat-in kitchen, you’ll find black stainless-steel appliances. A grill is built-in next to the kitchen as well for those cold winters when you don’t feel like grilling your burgers outside! Head downstairs to find a huge finished basement with a half bathroom and a wood-working area. Outside, a concrete patio overlooks a large backyard, complete with a garden and shed.
Location
State WI
County Dane
Area Cross Plains - V
Zoning R
Direction Hwy 14 to N. on W. Brewery Road to E. on Valley Street to N. on Esser Street to property on west side of the street.
Rooms
Other Rooms Sun Room , Rec Room
Basement Full, Full Size Windows/Exposed, Walkout to yard, Finished, Toilet only, Poured concrete foundatn
Kitchen Range/Oven, Refrigerator, Dishwasher
Interior
Interior Features Wood or sim. wood floor, Washer, Dryer, Water softener inc, Cable available, At Least 1 tub, Internet - Cable
Heating Central air
Cooling Central air
Fireplaces Number Gas
Laundry L
Exterior
Exterior Feature Patio
Garage 2 car
Garage Spaces 2.0
Building
Lot Description Rural-in subdivision
Water Municipal water, Municipal sewer
Structure Type Vinyl
Schools
Elementary Schools Park
Middle Schools Glacier Creek
High Schools Middleton
School District Middleton-Cross Plains
Others
SqFt Source Assessor
Energy Description Natural gas
Read Less Info
Want to know what your home might be worth? Contact us for a FREE valuation!

Our team is ready to help you sell your home for the highest possible price ASAP

This information, provided by seller, listing broker, and other parties, may not have been verified.
Copyright 2024 South Central Wisconsin MLS Corporation. All rights reserved
GET MORE INFORMATION

Partner | Lic# 92495-94







