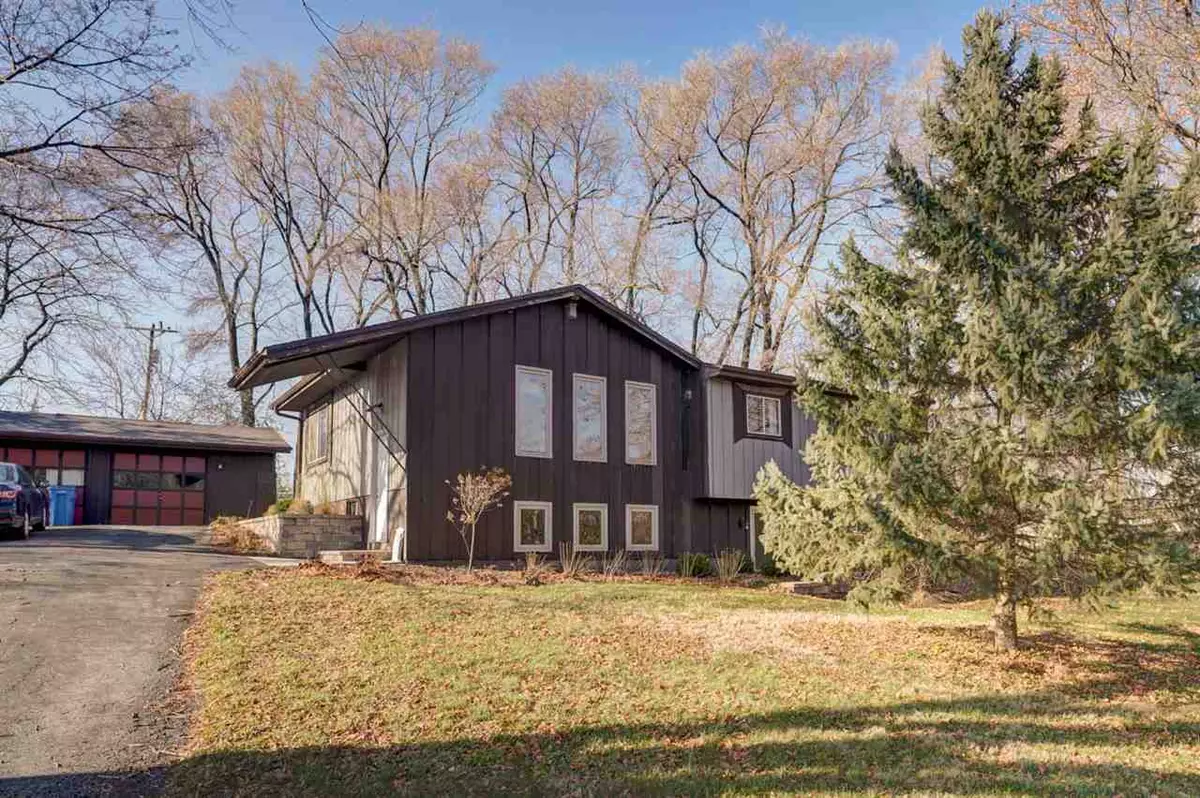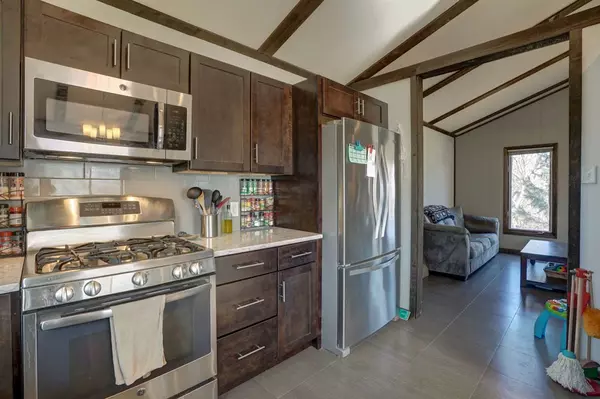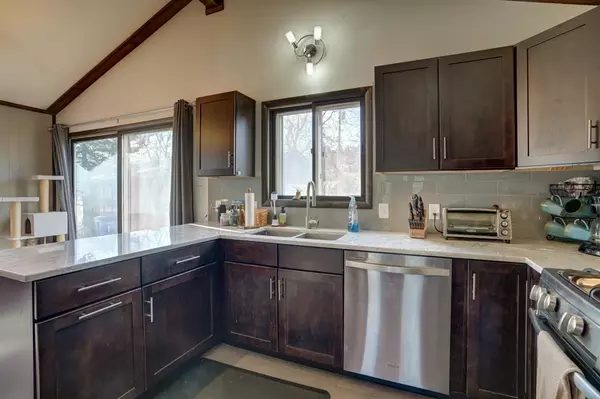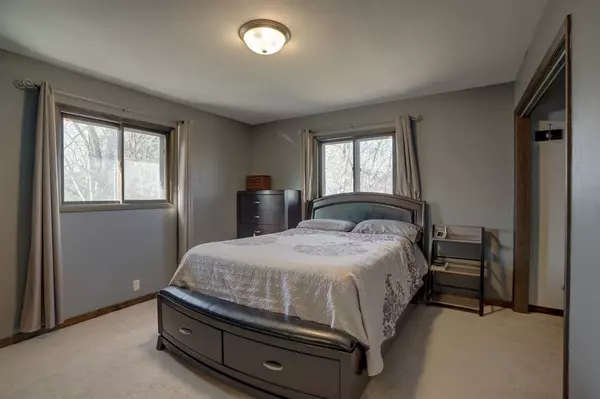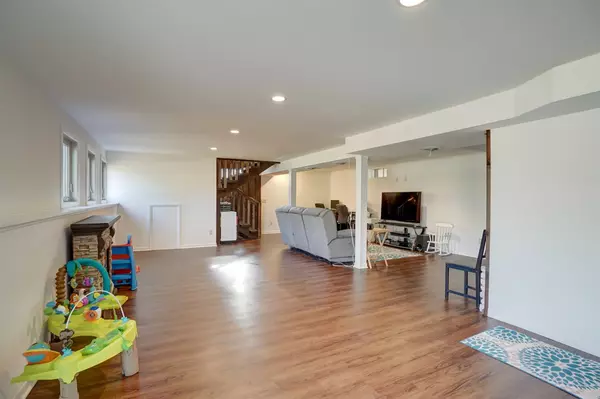$280,000
$285,000
1.8%For more information regarding the value of a property, please contact us for a free consultation.
4 Beds
2.5 Baths
2,382 SqFt
SOLD DATE : 02/08/2021
Key Details
Sold Price $280,000
Property Type Single Family Home
Sub Type Multi-level
Listing Status Sold
Purchase Type For Sale
Square Footage 2,382 sqft
Price per Sqft $117
Subdivision Oregon Heights
MLS Listing ID 1898557
Sold Date 02/08/21
Style Bi-level
Bedrooms 4
Full Baths 2
Half Baths 1
Year Built 1970
Annual Tax Amount $3,431
Tax Year 2019
Lot Size 0.490 Acres
Acres 0.49
Property Description
VRP $285,000-$300,000. Lovely split-level home is located in a fabulous wooded, quiet neighborhood in OREGON SCHOOL DISTRICT! Large, updated home lives like a ranch home from the back to yard. Exciting, updated Kona coffee-colored kitchen features granite countertops, gray subway tile, pantry, gas stove & all new stainless steel appliances. Master suite offers private bathroom! Remodeled lower level features walkout to yard & big windows for lots of sunshine. King-size master bedroom offers a private bathroom. New roof & gutters in 2019 & new, professionally installed retaining walls & patio in 2018. Enjoy this nearly half acre, treed lot from the west-facing patio. Two car garage plus storage shed in the backyard. Sellers will transfer home warranty which is paid through July 25. 2021.
Location
State WI
County Dane
Area Dunn - T
Zoning Res
Direction Hwy MM South, L on Hwy B, L on White Oak Tr.
Rooms
Other Rooms Foyer
Basement Full, Full Size Windows/Exposed, Walkout to yard, Finished
Kitchen Breakfast bar, Dishwasher, Kitchen Island, Microwave, Pantry, Range/Oven, Refrigerator
Interior
Interior Features Wood or sim. wood floor, Vaulted ceiling, Washer, Dryer, Water softener inc, At Least 1 tub, Internet - Cable, Internet - DSL
Heating Forced air, Central air
Cooling Forced air, Central air
Laundry L
Exterior
Exterior Feature Patio, Storage building
Garage 2 car, Detached, Opener
Garage Spaces 2.0
Building
Lot Description Wooded, Rural-in subdivision
Water Well, Non-Municipal/Prvt dispos
Structure Type Wood
Schools
Elementary Schools Call School District
Middle Schools Prairie View
High Schools Oregon
School District Oregon
Others
SqFt Source Other
Energy Description Natural gas
Pets Description Limited home warranty
Read Less Info
Want to know what your home might be worth? Contact us for a FREE valuation!

Our team is ready to help you sell your home for the highest possible price ASAP

This information, provided by seller, listing broker, and other parties, may not have been verified.
Copyright 2024 South Central Wisconsin MLS Corporation. All rights reserved
GET MORE INFORMATION

Partner | Lic# 92495-94


