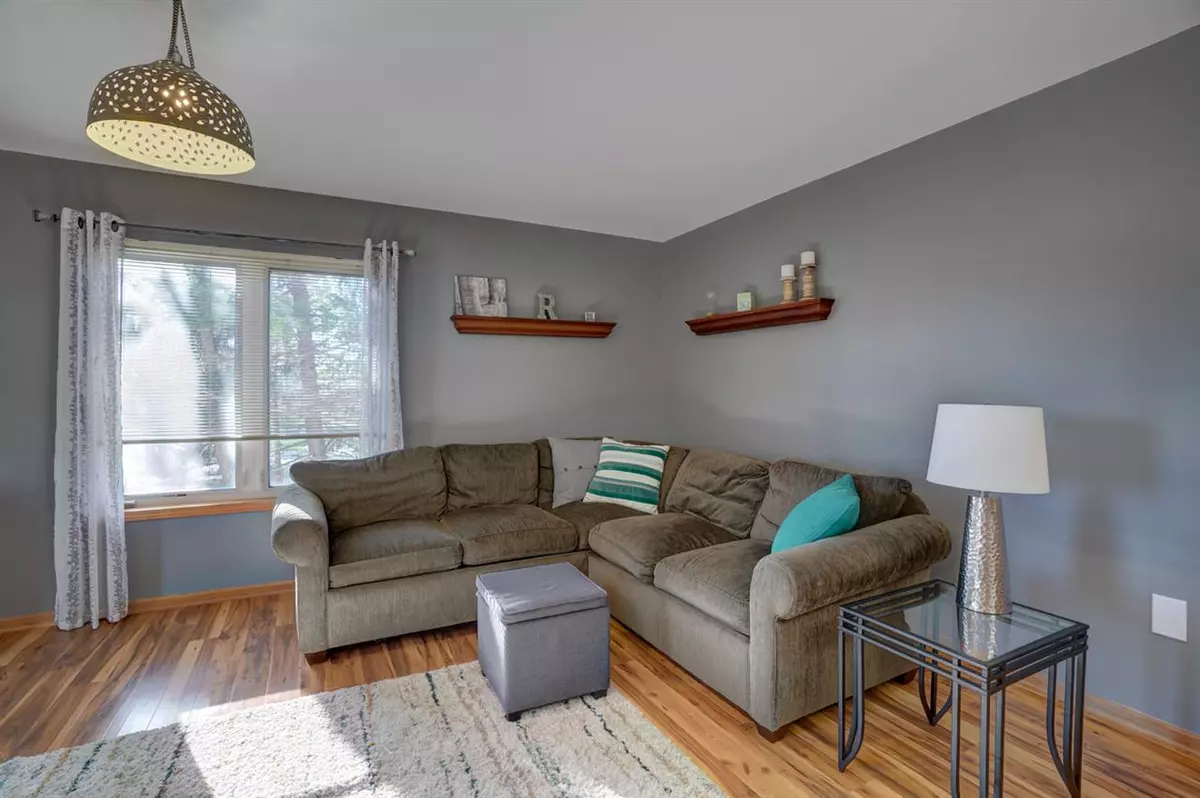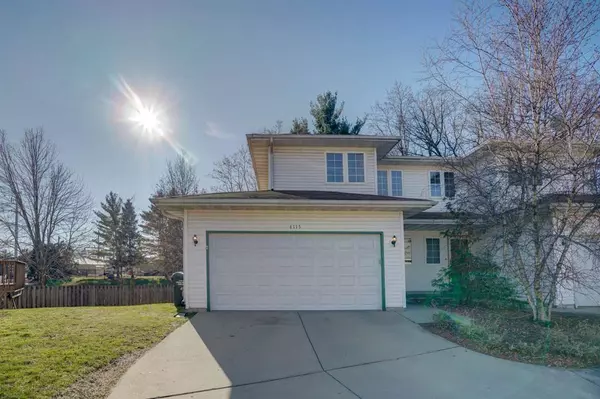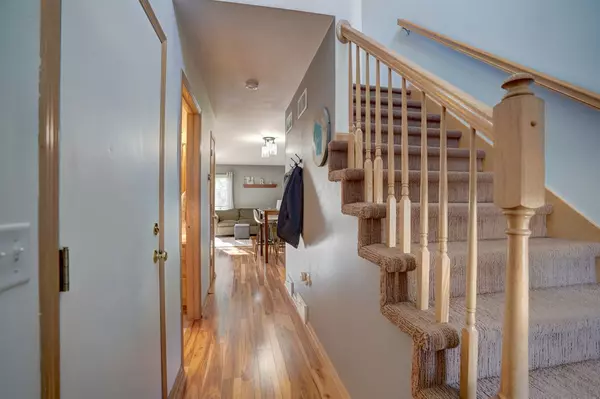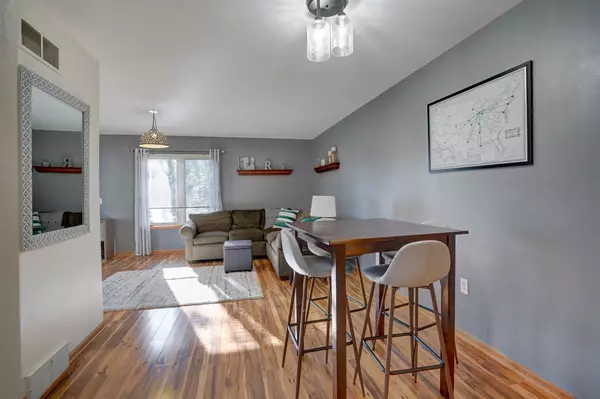Bought with EXP Realty, LLC
$262,000
$249,900
4.8%For more information regarding the value of a property, please contact us for a free consultation.
3 Beds
3.5 Baths
1,655 SqFt
SOLD DATE : 01/29/2021
Key Details
Sold Price $262,000
Property Type Townhouse
Sub Type Townhouse-2 Story,Shared Wall/Half duplex
Listing Status Sold
Purchase Type For Sale
Square Footage 1,655 sqft
Price per Sqft $158
MLS Listing ID 1898774
Sold Date 01/29/21
Style Townhouse-2 Story,Shared Wall/Half duplex
Bedrooms 3
Full Baths 3
Half Baths 1
Year Built 1999
Annual Tax Amount $4,416
Tax Year 2019
Property Description
Showings start Thu 12/10.This beautifully maintained townhome in the Verona School District is ready for new owners; all you have to do is unpack & move in! You won't believe how much usable living space there is on all 3 levels. Open concept family room, kitchen & dining area have tons of natural light & access to deck outside + main floor laundry. Upstairs, the main bedroom boasts sitting area plus ensuite and walk-in closet. 2nd bedroom has its own private bath just across the hall. Head down to the lowest level where you'll find flexible space to design as you please. Currently set up as a theater room, you could easily use as your 3rd bedroom with double closets & a full bath. This location is perfect for easy access to shopping, dining, coffee shops, bike/running trails, Epic & more!
Location
State WI
County Dane
Area Fitchburg - C
Zoning Res
Direction Hwy PD to N on Pineway Trl to L on White Pine
Rooms
Kitchen Breakfast bar, Dishwasher, Disposal, Microwave, Range/Oven, Refrigerator
Interior
Interior Features Wood or sim. wood floors, Walk-in closet(s), Washer, Dryer, Water softener included, Cable/Satellite Available, At Least 1 tub
Heating Forced air, Central air
Cooling Forced air, Central air
Fireplaces Number 1 fireplace, Gas
Exterior
Exterior Feature Deck/Balcony, Private Entry
Garage 2 car Garage, Attached, Opener inc
Amenities Available Close to busline
Building
Water Municipal sewer, Municipal water
Structure Type Vinyl
Schools
Elementary Schools Stoner Prairie
Middle Schools Savanna Oaks
High Schools Verona
School District Verona
Others
SqFt Source Assessor
Energy Description Natural gas
Pets Description Dogs OK
Read Less Info
Want to know what your home might be worth? Contact us for a FREE valuation!

Our team is ready to help you sell your home for the highest possible price ASAP

This information, provided by seller, listing broker, and other parties, may not have been verified.
Copyright 2024 South Central Wisconsin MLS Corporation. All rights reserved
GET MORE INFORMATION

Partner | Lic# 92495-94







