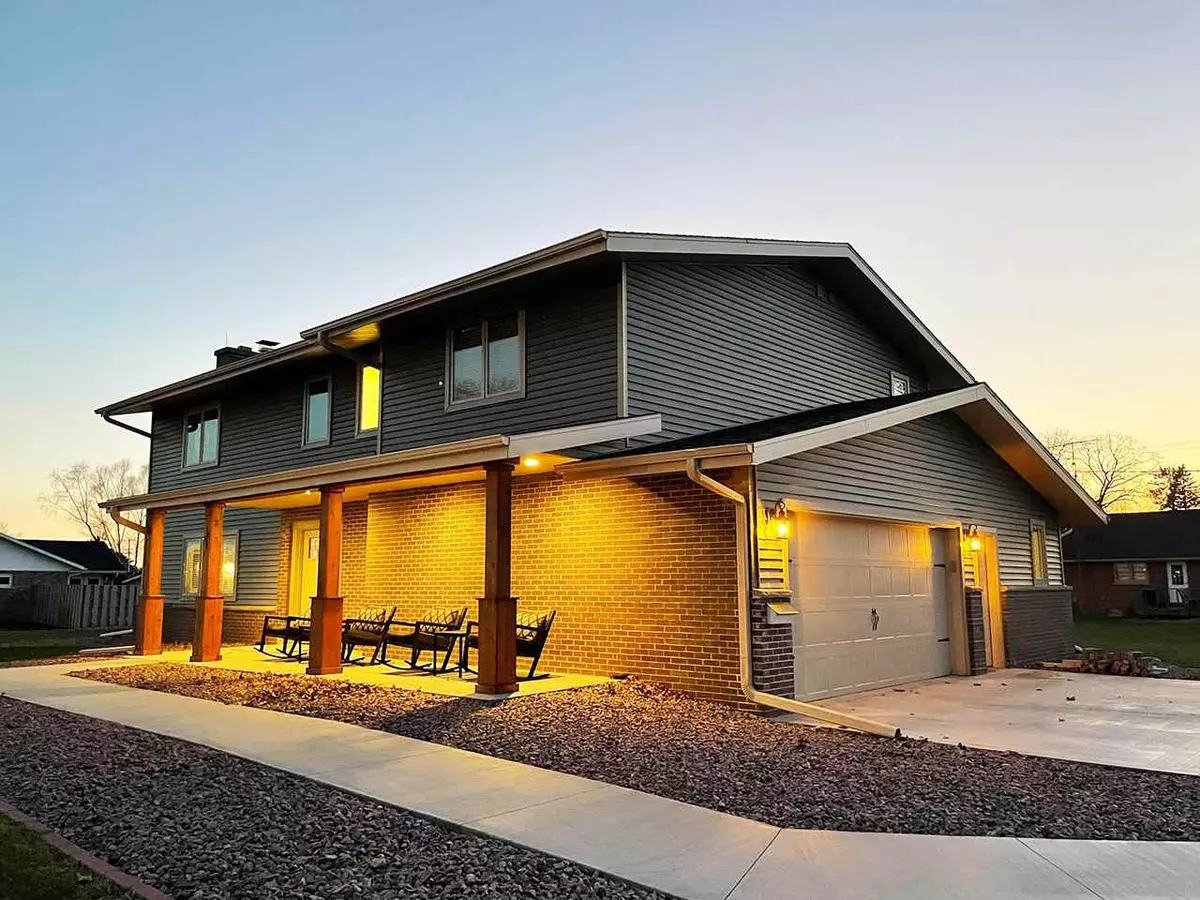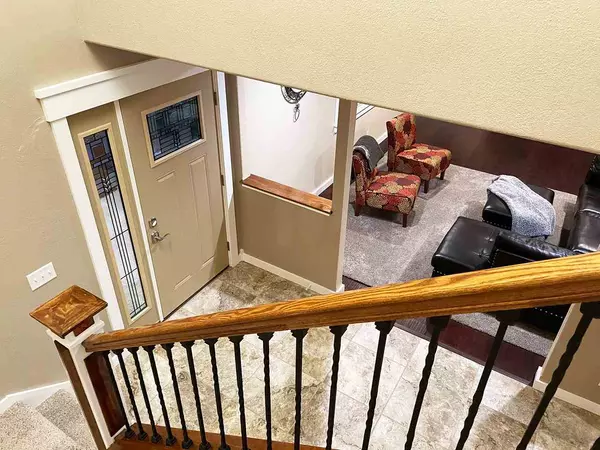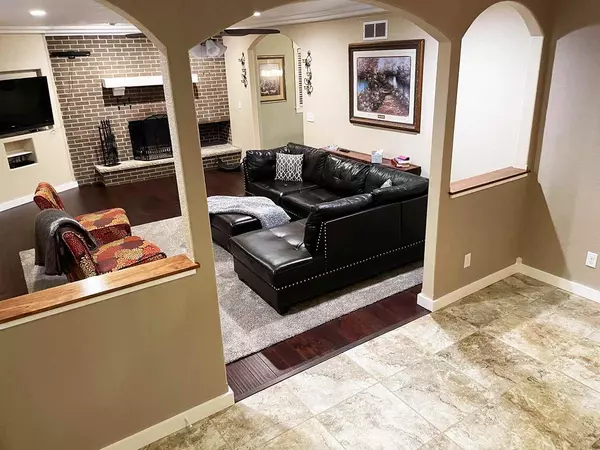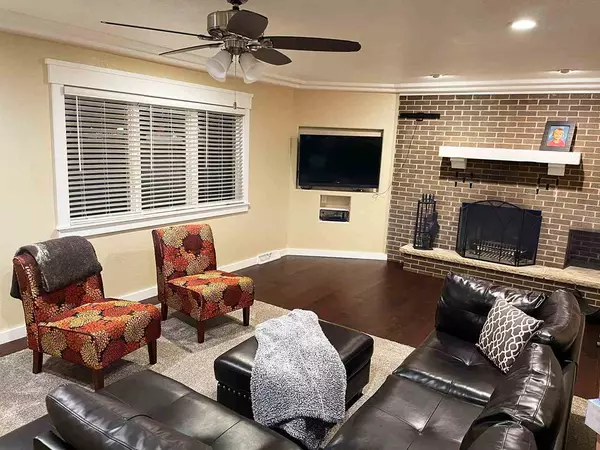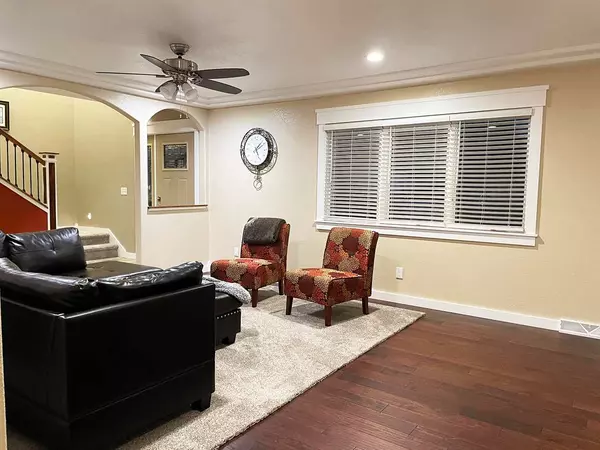$280,000
$279,900
For more information regarding the value of a property, please contact us for a free consultation.
5 Beds
3 Baths
3,240 SqFt
SOLD DATE : 12/28/2020
Key Details
Sold Price $280,000
Property Type Single Family Home
Sub Type 2 story
Listing Status Sold
Purchase Type For Sale
Square Footage 3,240 sqft
Price per Sqft $86
MLS Listing ID 1897440
Sold Date 12/28/20
Style Contemporary
Bedrooms 5
Full Baths 3
Year Built 1954
Annual Tax Amount $4,413
Tax Year 2020
Lot Size 0.530 Acres
Acres 0.53
Property Sub-Type 2 story
Property Description
Basically New Construction without the hassle! Contemporary 5 BDRM, 3 Bath home located across the street from Randolph School District. Master Suite w/ air jet tub w/ heated backrest & separate shower complete w/ Walk in Closet & double vanity. Arched walkways, w/ open flr plan with birch flooring throughout. Solid doors, wood burning fp, open staircase, and all the extras! Gourmet kitchen with solid surface counter tops, slow closures doors/cabinets, pantry, island, and new Frigidaire Gallery appliances included. New concrete driveway, open front porch, back yard patio overlooking beautiful water feature/pond and fire-pit area for all your outdoor entertaining. 3 finished levels with lower level family room and BDRM. Staircase from basement to garage is a plus! All high end mechanics!
Location
State WI
County Dodge
Area Randolph - V
Zoning RES
Direction Hwy 33 W toward Randolph. L on Hwy 73/High Street in Randolph. Left on Hammond. Right on Smedema. House on Right.
Rooms
Other Rooms Mud Room , Foyer
Basement Full, Full Size Windows/Exposed, Partially finished, Block foundation
Bedroom 2 10x13
Bedroom 3 11x16
Bedroom 4 13x17
Bedroom 5 11x12
Kitchen Dishwasher, Kitchen Island, Microwave, Pantry, Range/Oven, Refrigerator
Interior
Interior Features Wood or sim. wood floor, Walk-in closet(s), Washer, Dryer, Water softener inc, Jetted bathtub, At Least 1 tub, Tankless Water Heater
Heating Forced air, Central air
Cooling Forced air, Central air
Fireplaces Number 1 fireplace, Wood
Laundry U
Exterior
Exterior Feature Deck, Patio
Parking Features 2 car, Attached, Access to Basement
Garage Spaces 2.0
Building
Water Municipal water, Municipal sewer
Structure Type Brick,Vinyl
Schools
Elementary Schools Randolph
Middle Schools Randolph
High Schools Randolph
School District Randolph
Others
SqFt Source Assessor
Energy Description Natural gas
Read Less Info
Want to know what your home might be worth? Contact us for a FREE valuation!

Our team is ready to help you sell your home for the highest possible price ASAP

This information, provided by seller, listing broker, and other parties, may not have been verified.
Copyright 2025 South Central Wisconsin MLS Corporation. All rights reserved
GET MORE INFORMATION

Partner | Lic# 92495-94


