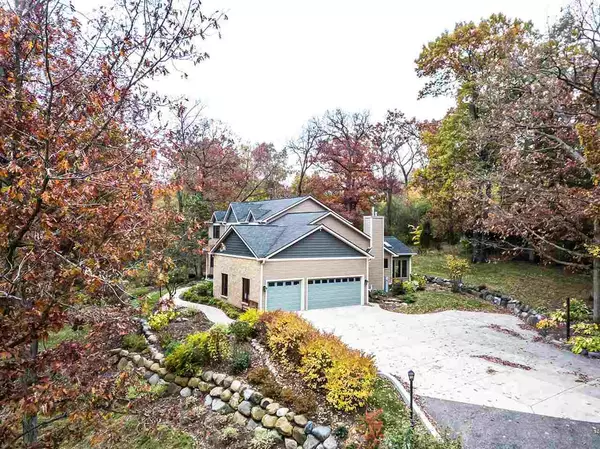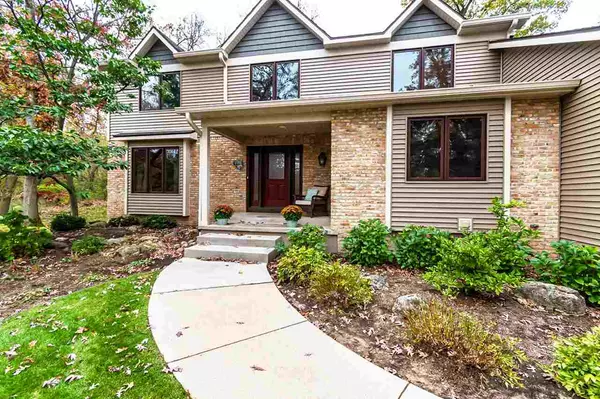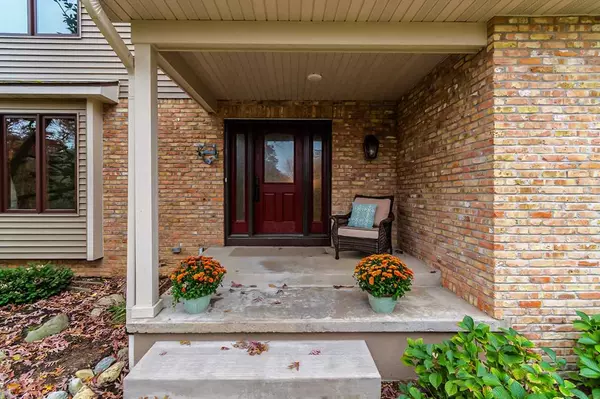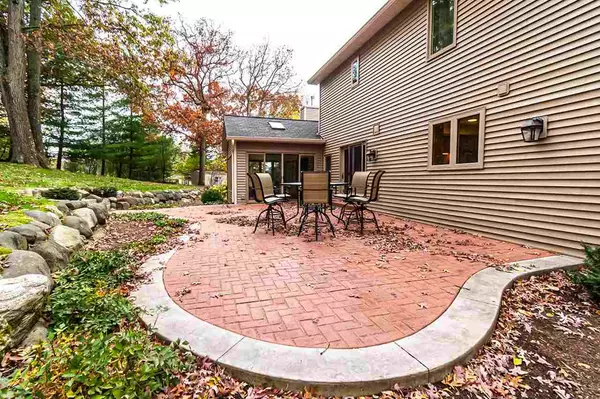Bought with Restaino & Associates
$565,000
$549,900
2.7%For more information regarding the value of a property, please contact us for a free consultation.
4 Beds
3.5 Baths
3,990 SqFt
SOLD DATE : 11/25/2020
Key Details
Sold Price $565,000
Property Type Single Family Home
Sub Type 2 story
Listing Status Sold
Purchase Type For Sale
Square Footage 3,990 sqft
Price per Sqft $141
Subdivision Raven Oaks
MLS Listing ID 1896766
Sold Date 11/25/20
Style Contemporary,Tudor/Provincial,Colonial
Bedrooms 4
Full Baths 3
Half Baths 1
Year Built 1988
Annual Tax Amount $7,082
Tax Year 2019
Lot Size 1.580 Acres
Acres 1.58
Property Description
Peaceful Elegance, Welcome to this Spacious Updated 4 Bedroom Home situated on 1.5 Acres of Beauty and Nature. This wooded Retreat features upgraded Landscaping and All New Exterior. The Main Level is Polished With Brazilian Cherry Flooring, Gourmet Kitchen Has Double Ovens, All Stainless Appliances & Brand New Quartz Counters. Main Level Office Room Is Perfect For Working From Home. Unwind in the Lovely 4 Season Porch which Opens to Family Room and Overlooks Backyard. Owners Suite Has New Upgraded Bath With Double Sink Vanity, Spa Shower and Walk In Closet. Expansive Lower Level is Great For Family And Entertaining, Also Includes A Sauna Room, Bathroom and Tons Of Storage Area. The Heated 3 Car Garage Is Finished And Has Great Space For Storage & Work Area. This Is A Must See Home.
Location
State WI
County Dane
Area Oregon - T
Zoning RES
Direction S Fish Hatchery, W on M, L on Blizzard, R on Purcell, L Sayles, L Partridge Hill, L on Blue Heron Way.
Rooms
Other Rooms Sun Room , Den/Office
Basement Full, Full Size Windows/Exposed, Finished, Sump pump, Radon Mitigation System, Poured concrete foundatn
Kitchen Breakfast bar, Kitchen Island, Range/Oven, Refrigerator, Dishwasher, Microwave, Disposal
Interior
Interior Features Wood or sim. wood floor, Walk-in closet(s), Great room, Vaulted ceiling, Skylight(s), Washer, Dryer, Air cleaner, Water softener inc, Sauna, Cable available, At Least 1 tub
Heating Forced air, Central air
Cooling Forced air, Central air
Fireplaces Number Gas, 1 fireplace
Laundry M
Exterior
Exterior Feature Patio, Storage building, Electronic pet containmnt
Garage 3 car, Attached, Heated, Opener
Garage Spaces 3.0
Building
Lot Description Wooded, Rural-in subdivision
Water Joint well, Non-Municipal/Prvt dispos
Structure Type Brick
Schools
Elementary Schools Call School District
Middle Schools Oregon
High Schools Oregon
School District Oregon
Others
SqFt Source Seller
Energy Description Natural gas
Pets Description Limited home warranty
Read Less Info
Want to know what your home might be worth? Contact us for a FREE valuation!

Our team is ready to help you sell your home for the highest possible price ASAP

This information, provided by seller, listing broker, and other parties, may not have been verified.
Copyright 2024 South Central Wisconsin MLS Corporation. All rights reserved
GET MORE INFORMATION

Partner | Lic# 92495-94







