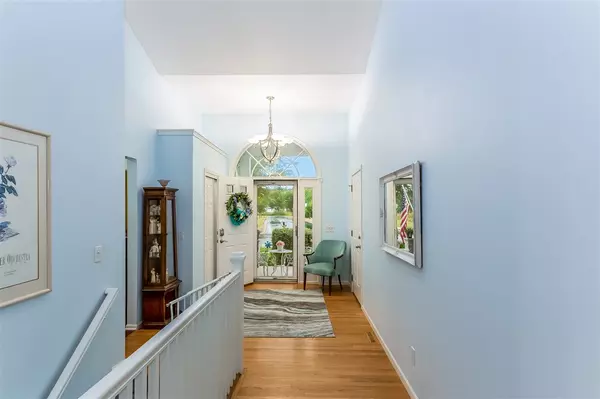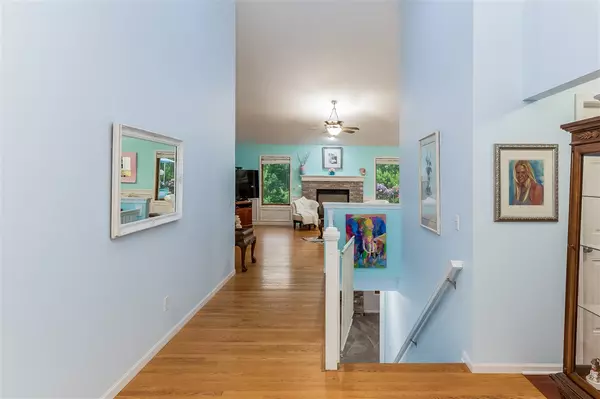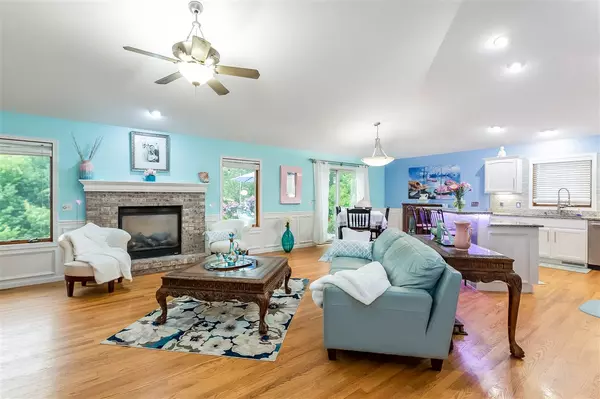Bought with First Weber Inc
$375,000
$379,900
1.3%For more information regarding the value of a property, please contact us for a free consultation.
4 Beds
2 Baths
2,404 SqFt
SOLD DATE : 11/16/2020
Key Details
Sold Price $375,000
Property Type Single Family Home
Sub Type 1 story
Listing Status Sold
Purchase Type For Sale
Square Footage 2,404 sqft
Price per Sqft $155
Subdivision Swan Creek Of Nine Springs
MLS Listing ID 1894734
Sold Date 11/16/20
Style Ranch
Bedrooms 4
Full Baths 2
Year Built 2004
Annual Tax Amount $6,615
Tax Year 2019
Lot Size 9,147 Sqft
Acres 0.21
Property Description
Entertainers delight! Lovingly cared for home offered for the first time. Beautiful updated home boasts 15 ft vaulted entry way, open layout split brm ranch, remodeled kitchen, granite counters throughout, ss appliances, solid 6 panel doors, white trim, hardwood floors, new carpet, 2 fire places, walkout basement, home adjacent to a park, 4 camera security system. Enjoy a firework display of perennials throughout the summer, berry bushes, private yard of pine trees that feel like you are in the northwoods on your choice of covered porch, large deck, covered paver patio to keep you away from the rain or enjoy a fire on the new stamped patio installed this year. Beautiful neighborhood surrounded by park and bike paths.
Location
State WI
County Dane
Area Fitchburg - C
Zoning res
Direction Syene Rd. R- E. Cheryl, l- Crinkle Root, turns into Stoneman
Rooms
Other Rooms Rec Room
Basement Full, Walkout to yard, Partially finished, Stubbed for Bathroom, Toilet only, Poured concrete foundatn
Kitchen Breakfast bar, Pantry, Kitchen Island, Range/Oven, Refrigerator, Dishwasher, Microwave
Interior
Interior Features Wood or sim. wood floor, Walk-in closet(s), Great room, Vaulted ceiling, Washer, Dryer, Water softener inc, At Least 1 tub, Split bedrooms
Heating Forced air, Central air
Cooling Forced air, Central air
Fireplaces Number Gas, 2 fireplaces
Exterior
Exterior Feature Deck, Patio
Garage 2 car, Attached
Garage Spaces 2.0
Building
Lot Description Wooded, Adjacent park/public land
Water Municipal water, Municipal sewer
Structure Type Vinyl,Wood
Schools
Elementary Schools Leopold
Middle Schools Cherokee Heights
High Schools West
School District Madison
Others
SqFt Source Appraiser
Energy Description Natural gas
Pets Description Restrictions/Covenants
Read Less Info
Want to know what your home might be worth? Contact us for a FREE valuation!

Our team is ready to help you sell your home for the highest possible price ASAP

This information, provided by seller, listing broker, and other parties, may not have been verified.
Copyright 2024 South Central Wisconsin MLS Corporation. All rights reserved
GET MORE INFORMATION

Partner | Lic# 92495-94







