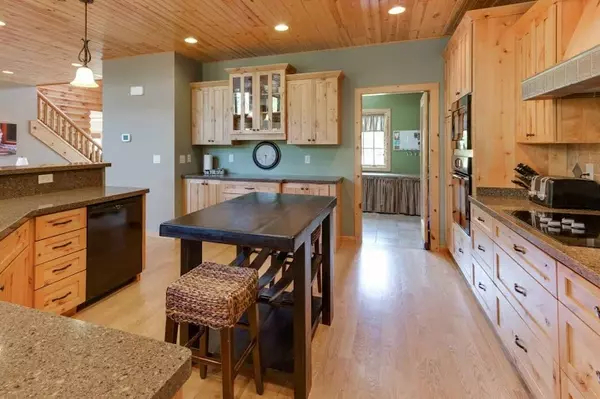Bought with Castle Rock Realty LLC
$1,000,000
$1,150,000
13.0%For more information regarding the value of a property, please contact us for a free consultation.
5 Beds
4.5 Baths
6,200 SqFt
SOLD DATE : 07/17/2020
Key Details
Sold Price $1,000,000
Property Type Single Family Home
Sub Type 2 story
Listing Status Sold
Purchase Type For Sale
Square Footage 6,200 sqft
Price per Sqft $161
Subdivision High Ridge
MLS Listing ID 1888666
Sold Date 07/17/20
Style Log Home
Bedrooms 5
Full Baths 4
Half Baths 1
Year Built 2007
Annual Tax Amount $14,382
Tax Year 2019
Lot Size 1.300 Acres
Acres 1.3
Property Description
Castle Rock Lakefront home. Beautiful custom log home that is only 8 years old. Offering 6,200 square feet of living space. 6 bedroom, 4 1/2 bathrooms in this spacious home. Mother in law suite with 9’ ceilings. Theater room, fitness room, 2 kitchens, walk out basement to enjoy the water. 4 stall attached garage, plus a 2 stall detached garage with unfinished bonus room. Waterside deck, fire pit and patio with custom multi terraced landscaping. Large walk in pantry and laundry off kitchen.
Location
State WI
County Juneau
Area Germantown - T
Zoning Res
Direction Hwy 58 N, R on Hwy G (Cedar Springs), L into High Ridge, R on S. Shore Rd.
Rooms
Other Rooms Theater , Loft
Basement Full, Full Size Windows/Exposed, Walkout to yard, Finished, 8'+ Ceiling
Master Bath Full, Separate Tub, Walk-in Shower
Kitchen Breakfast bar, Dishwasher, Disposal, Microwave, Range/Oven, Refrigerator
Interior
Interior Features Wood or sim. wood floor, Walk-in closet(s), Great room, Vaulted ceiling, Washer, Dryer, Cable available, Hi-Speed Internet Avail, At Least 1 tub, Separate living quarters
Heating Forced air, Central air, In Floor Radiant Heat
Cooling Forced air, Central air, In Floor Radiant Heat
Fireplaces Number 2 fireplaces, Gas
Laundry M
Exterior
Exterior Feature Deck, Patio, Sprinkler system
Garage Attached, Heated, Opener, Access to Basement, 4+ car, Additional Garage
Garage Spaces 6.0
Waterfront Yes
Waterfront Description Has actual water frontage,Lake,Water ski lake,Boat Slip
Building
Lot Description Rural-in subdivision
Water Municipal sewer, Well
Structure Type Log
Schools
Elementary Schools Grayside
Middle Schools Olson
High Schools Mauston
School District Mauston
Others
SqFt Source Blue Print
Energy Description Natural gas
Read Less Info
Want to know what your home might be worth? Contact us for a FREE valuation!

Our team is ready to help you sell your home for the highest possible price ASAP

This information, provided by seller, listing broker, and other parties, may not have been verified.
Copyright 2024 South Central Wisconsin MLS Corporation. All rights reserved
GET MORE INFORMATION

Partner | Lic# 92495-94







