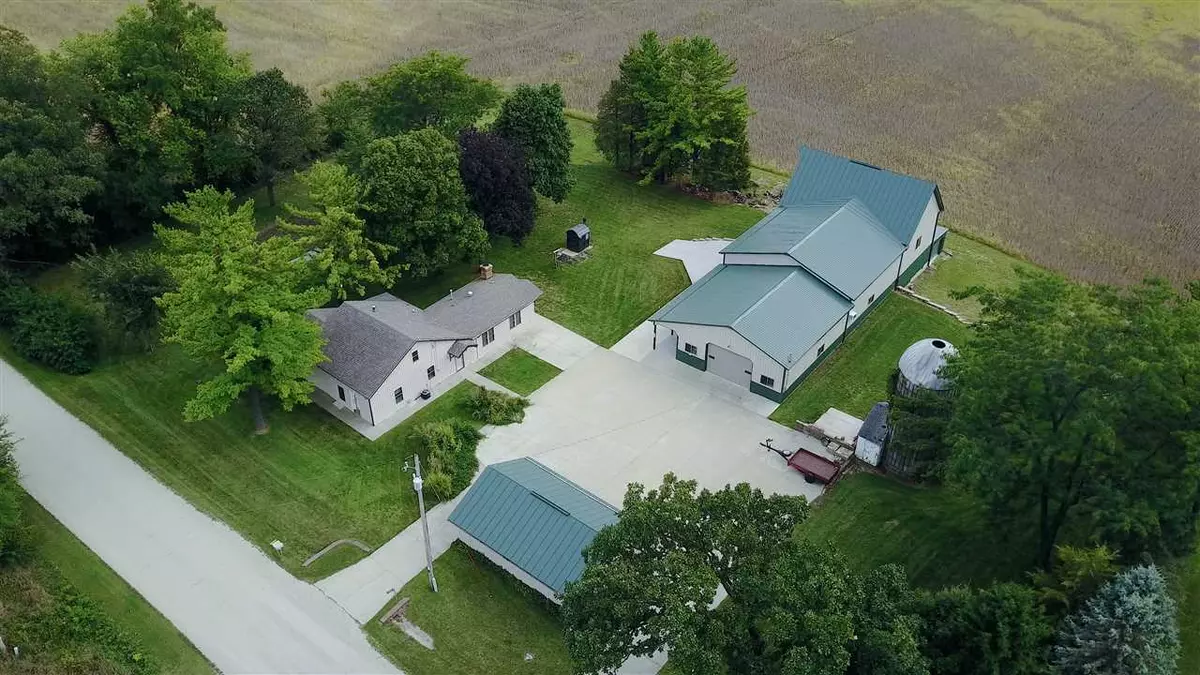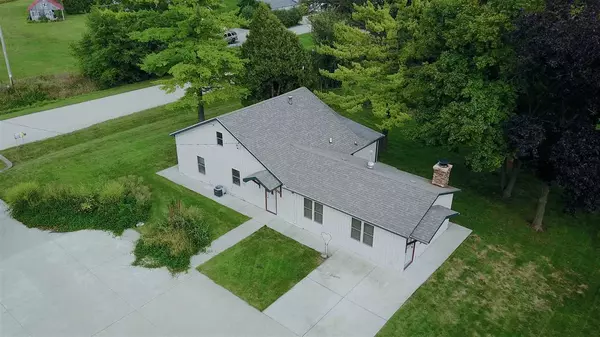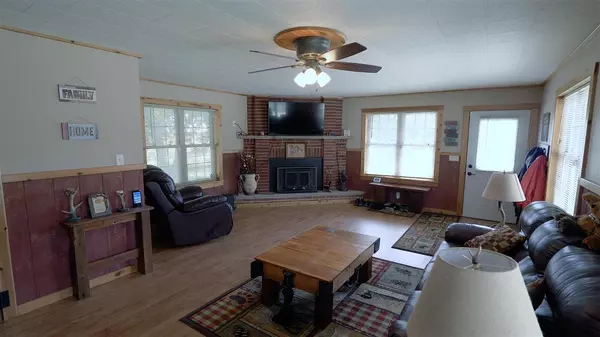Bought with First Weber Inc
$365,000
$374,900
2.6%For more information regarding the value of a property, please contact us for a free consultation.
2 Beds
1 Bath
1,100 SqFt
SOLD DATE : 11/12/2020
Key Details
Sold Price $365,000
Property Type Single Family Home
Sub Type 1 1/2 story
Listing Status Sold
Purchase Type For Sale
Square Footage 1,100 sqft
Price per Sqft $331
Subdivision Na
MLS Listing ID 1893632
Sold Date 11/12/20
Style Bungalow
Bedrooms 2
Full Baths 1
Year Built 1914
Annual Tax Amount $3,226
Tax Year 2019
Lot Size 22.240 Acres
Acres 22.24
Property Description
Fantastic rural property w/ New 2,600 Sq. Ft. Pole building located on 22+ acres just west of Beloit! Nicely updated 2-bedroom home features new siding & windows, New kitchen & Bath w/ New flooring throughout! Beautiful new pole building w/ 200 amp service, Concrete floors w/ In-floor radiant heat, 2-Overhead doors (12x12, 10x14) Great for hobbyist, Business or Storage...Outdoor wood furnace for heating pole building & Supplement heat for home. Additional oversized detached garage w/ New metal roof! Gorgeous country views...Just minutes from Beloit!
Location
State WI
County Rock
Area Newark - T
Zoning Ag
Direction W on Liberty (Hwy 81) to W on Mill Pond Rd
Rooms
Other Rooms Bonus Room
Basement Partial
Master Bath None
Kitchen Pantry, Kitchen Island, Range/Oven, Refrigerator, Dishwasher, Microwave
Interior
Interior Features Wood or sim. wood floor, Hi-Speed Internet Avail, At Least 1 tub
Heating Forced air, Central air, In Floor Radiant Heat, Multiple Heating Units
Cooling Forced air, Central air, In Floor Radiant Heat, Multiple Heating Units
Fireplaces Number Wood, 1 fireplace
Laundry M
Exterior
Exterior Feature Patio, Storage building
Garage Detached, Heated, Opener, 4+ car, Additional Garage
Garage Spaces 5.0
Building
Lot Description Wooded, Rural-not in subdivision, Horses Allowed
Water Well, Non-Municipal/Prvt dispos
Structure Type Vinyl,Aluminum/Steel
Schools
Elementary Schools Parkview
Middle Schools Parkview
High Schools Parkview
School District Parkview
Others
SqFt Source Other
Energy Description Liquid propane,Wood
Read Less Info
Want to know what your home might be worth? Contact us for a FREE valuation!

Our team is ready to help you sell your home for the highest possible price ASAP

This information, provided by seller, listing broker, and other parties, may not have been verified.
Copyright 2024 South Central Wisconsin MLS Corporation. All rights reserved
GET MORE INFORMATION

Partner | Lic# 92495-94







