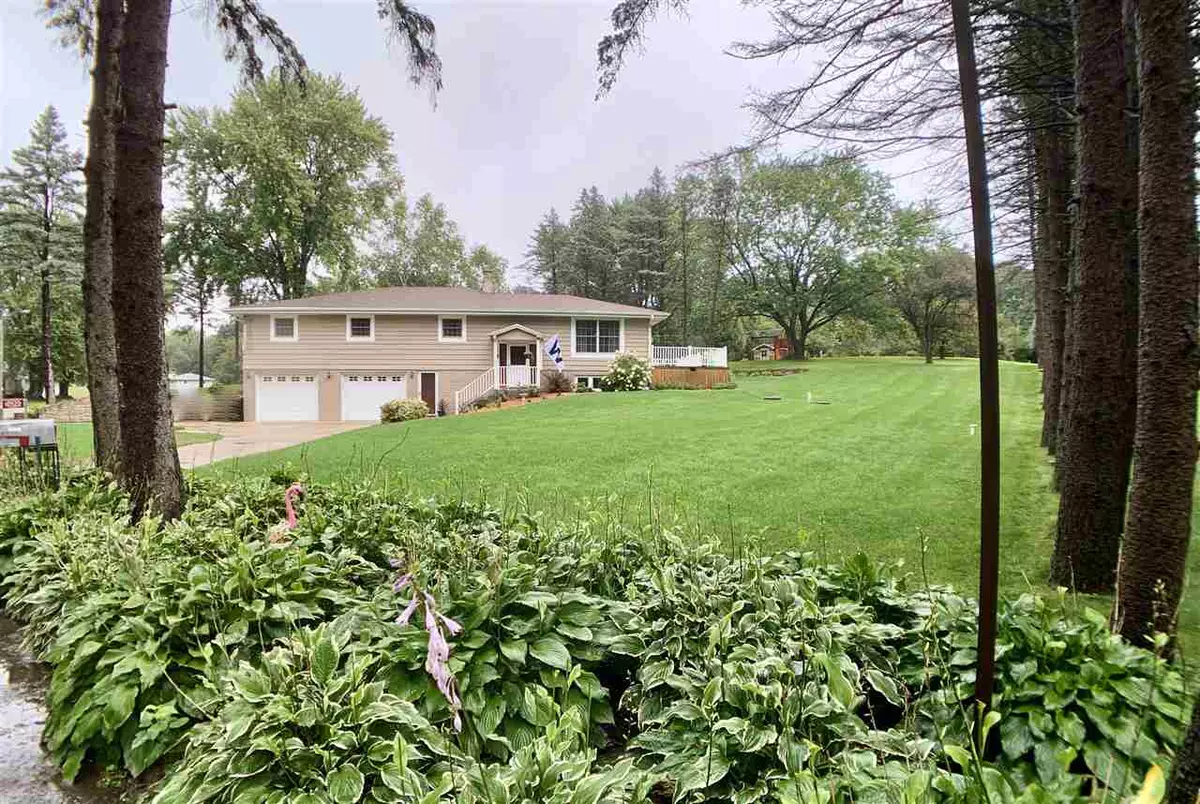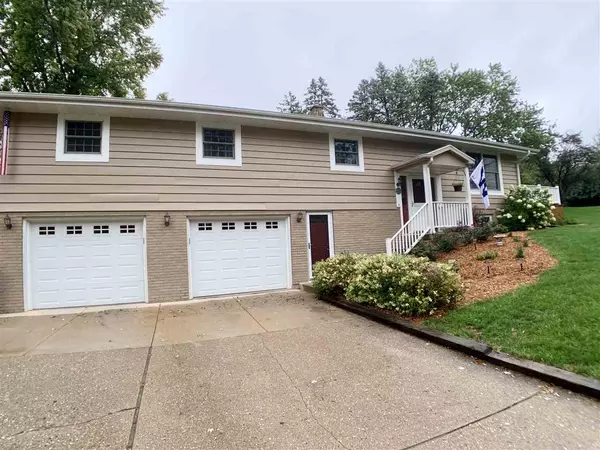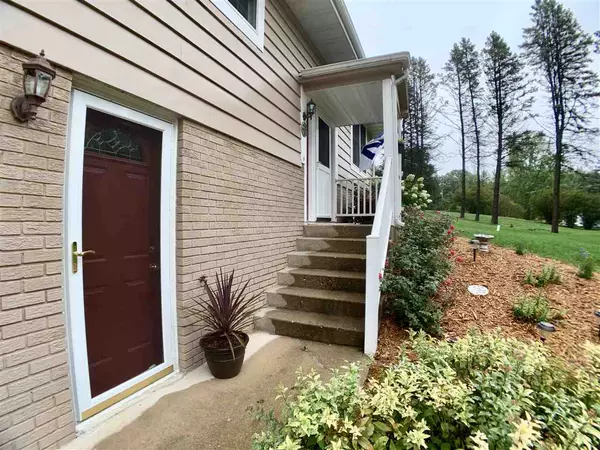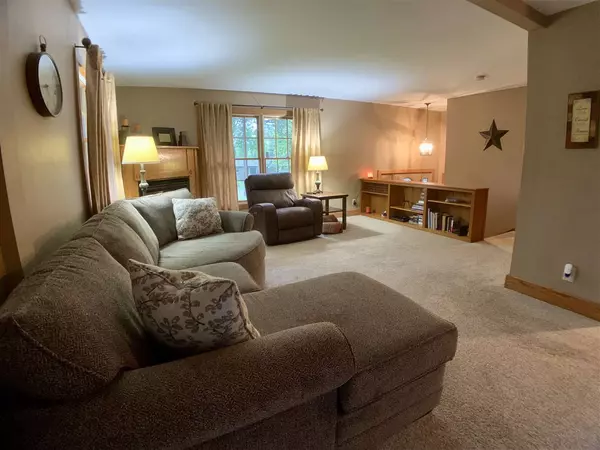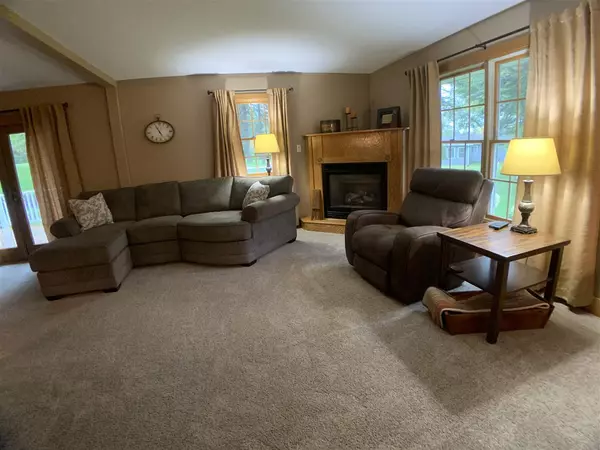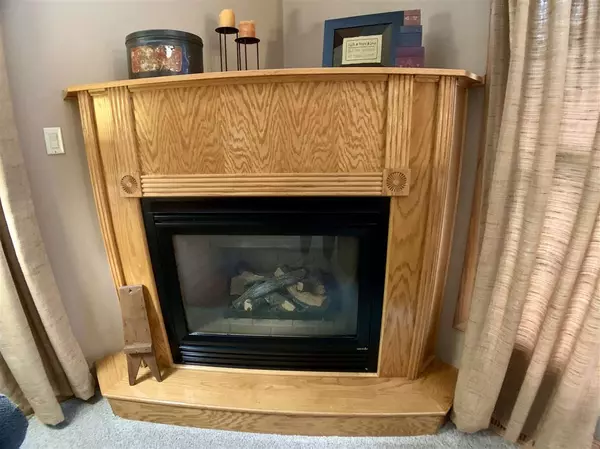Bought with Stark Company, REALTORS
$269,900
$269,900
For more information regarding the value of a property, please contact us for a free consultation.
3 Beds
3 Baths
2,764 SqFt
SOLD DATE : 11/13/2020
Key Details
Sold Price $269,900
Property Type Single Family Home
Sub Type Multi-level
Listing Status Sold
Purchase Type For Sale
Square Footage 2,764 sqft
Price per Sqft $97
Subdivision Oakhill Subdivision
MLS Listing ID 1893211
Sold Date 11/13/20
Style Raised Ranch
Bedrooms 3
Full Baths 3
Year Built 1965
Annual Tax Amount $4,227
Tax Year 2019
Lot Size 0.430 Acres
Acres 0.43
Property Description
Meticulously maintained raised ranch in rural location with all the major updates already done. Quality craftsmanship is on display in the woodwork throughout much of the home. Currently set up as a 3 bedroom, there is space to increase to 4 bedrooms if desired. Luxurious master suite has private bath, 2 large walk-in closets, fireplace, and patio doors to deck. Kitchen with breakfast bar has ceramic counters and backsplash, pantry and stainless appliances. LL family rm has newly added full bath, huge laundry and access to the 3 car garage and workshop. Check out the included list of updates, while you picture yourself sitting on the back deck overlooking the beautifully landscaped yard listening to the wind gently whistling through the tall pines.
Location
State WI
County Rock
Area Fulton - T
Zoning Res
Direction Hwy 59 E of Edgerton, S on Rock River Rd, E on Watts Springs, N on Oakway Ln
Rooms
Basement Full, Walkout to yard, Partially finished, Poured concrete foundatn
Master Bath Full, Walk-in Shower
Kitchen Breakfast bar, Pantry, Range/Oven, Refrigerator, Dishwasher, Microwave, Disposal
Interior
Interior Features Wood or sim. wood floor, Washer, Dryer, Water softener inc, Cable available, Hi-Speed Internet Avail, At Least 1 tub, Walk thru bedroom
Heating Forced air, Central air, Multiple Heating Units
Cooling Forced air, Central air, Multiple Heating Units
Fireplaces Number Gas, 2 fireplaces
Laundry L
Exterior
Exterior Feature Deck
Parking Features 3 car, Attached, Under, Tandem, Heated, Opener, Access to Basement
Garage Spaces 3.0
Building
Lot Description Cul-de-sac, Rural-in subdivision
Water Joint well, Non-Municipal/Prvt dispos
Structure Type Wood,Brick,Stone
Schools
Elementary Schools Edgerton Community
Middle Schools Edgerton
High Schools Edgerton
School District Edgerton
Others
SqFt Source Assessor
Energy Description Natural gas
Read Less Info
Want to know what your home might be worth? Contact us for a FREE valuation!

Our team is ready to help you sell your home for the highest possible price ASAP

This information, provided by seller, listing broker, and other parties, may not have been verified.
Copyright 2025 South Central Wisconsin MLS Corporation. All rights reserved
GET MORE INFORMATION
Partner | Lic# 92495-94


