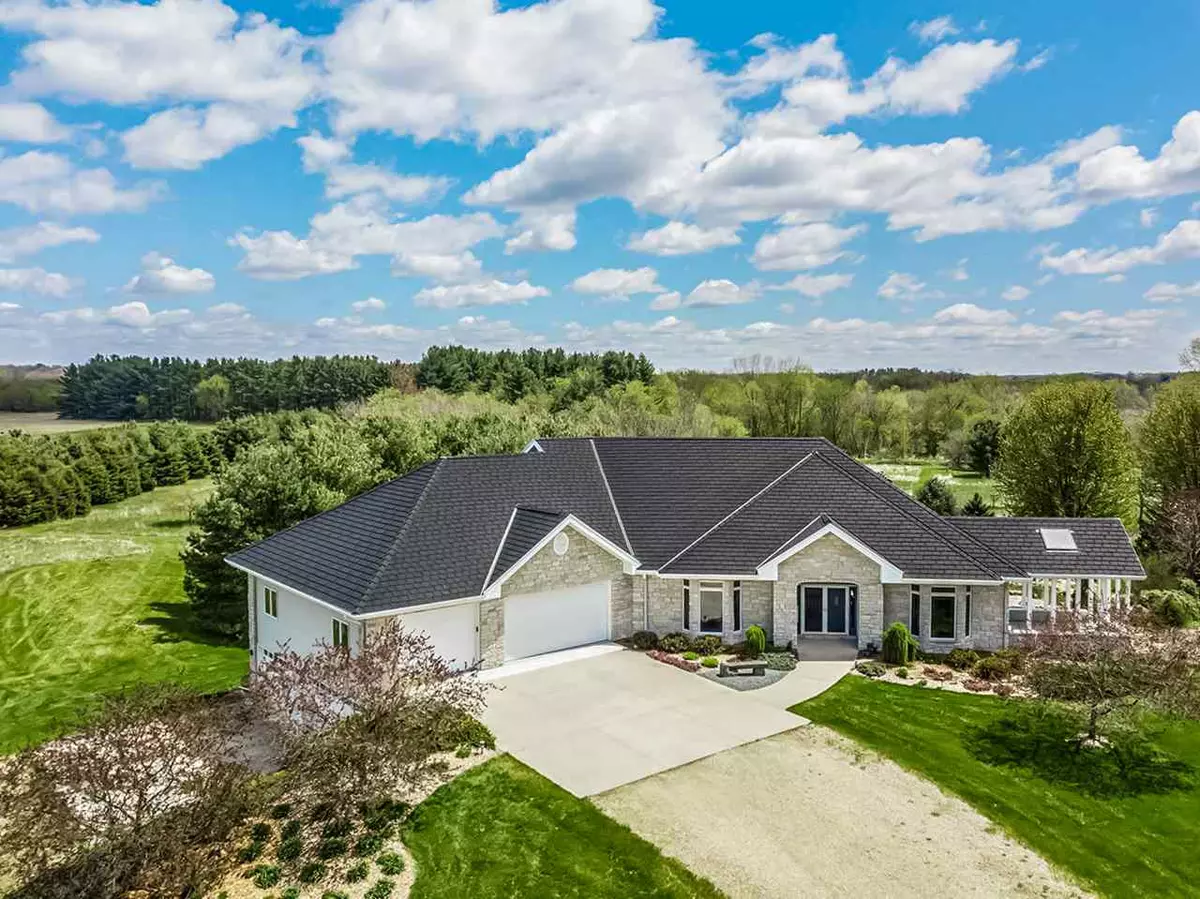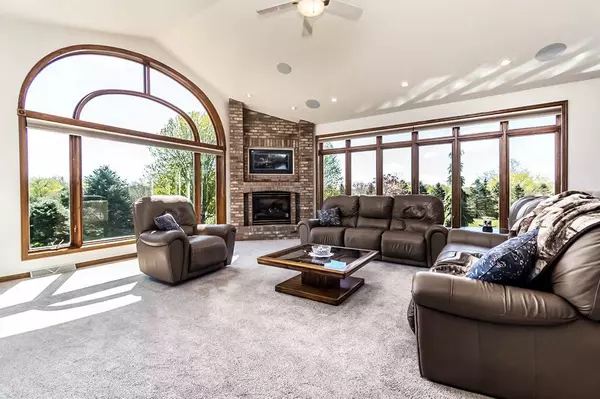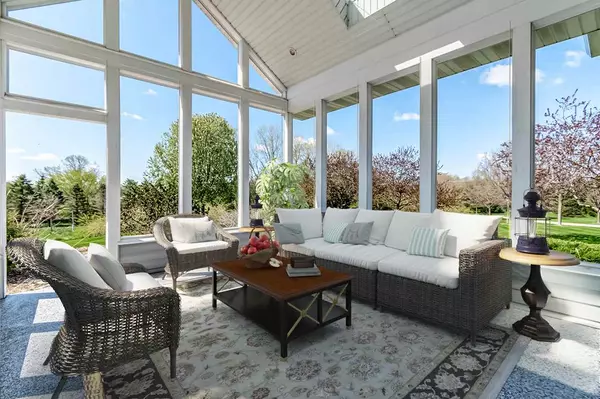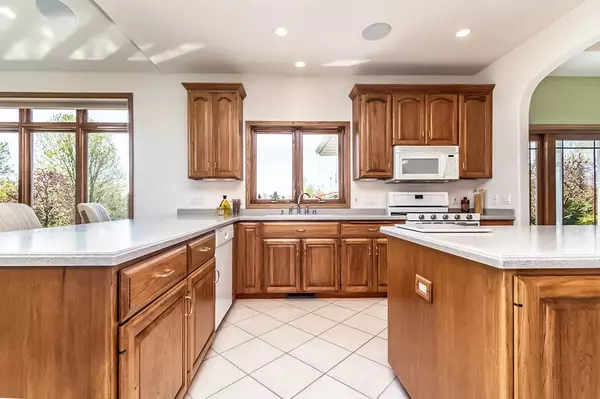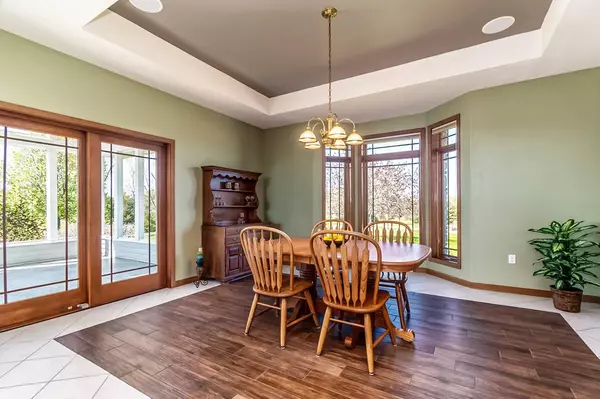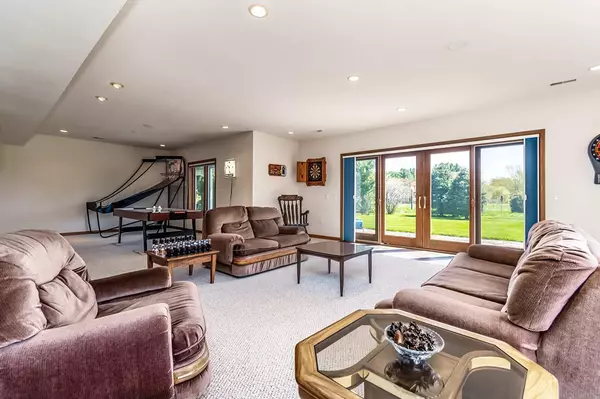$812,500
$874,900
7.1%For more information regarding the value of a property, please contact us for a free consultation.
4 Beds
3 Baths
4,553 SqFt
SOLD DATE : 11/03/2020
Key Details
Sold Price $812,500
Property Type Single Family Home
Sub Type 1 story
Listing Status Sold
Purchase Type For Sale
Square Footage 4,553 sqft
Price per Sqft $178
MLS Listing ID 1882535
Sold Date 11/03/20
Style Ranch
Bedrooms 4
Full Baths 3
Year Built 1999
Annual Tax Amount $9,159
Tax Year 2019
Lot Size 37.330 Acres
Acres 37.33
Property Sub-Type 1 story
Property Description
Your own private oasis awaits! Don't miss out on this once in a lifetime opportunity to call this 40-acre wonderland your own! Custom-built 4/3 home in meticulous condition. Home features an open floor plan with perfectly placed windows for amazing sunrises/sunsets. Kitchen features a large island, hard surface counters which connects to the vaulted family room. Down the hall you'll find 2 large bedrooms and an incredible master suite w/ gas f/p and a master closet to die for! Lower level is fully exposed and finished with a rec-room, wet-bar plus a guest suite. In addition, this property has had more than 10,000+ trees planted and not to mention the hardscape in the backyard! Maintenance free decking, East/West-facing screen porch, 6+car garage plus more sugar: 775ft + Sugar River access!
Location
State WI
County Green
Area Exeter - T
Zoning Mult
Direction **USE N9524 WIS-92 for GPS, Take State Road 92 east out of Belleville, less than a mile out of town on left & yard sign is visible from road.
Rooms
Other Rooms Rec Room , Screened Porch
Basement Full, Full Size Windows/Exposed, Walkout to yard, Finished, Sump pump, 8'+ Ceiling, Radon Mitigation System, Poured concrete foundatn
Bedroom 2 14x17
Bedroom 3 18x15
Bedroom 4 17x17
Kitchen Kitchen Island, Range/Oven, Refrigerator, Dishwasher, Microwave, Disposal
Interior
Interior Features Wood or sim. wood floor, Walk-in closet(s), Great room, Vaulted ceiling, Washer, Dryer, Water softener inc, Security system, Jetted bathtub, At Least 1 tub, Split bedrooms
Heating Forced air, Central air, Zoned Heating
Cooling Forced air, Central air, Zoned Heating
Fireplaces Number Gas, 3+ fireplaces
Laundry M
Exterior
Exterior Feature Deck, Patio, Storage building
Parking Features 1 car, 2 car, 3 car, Attached, Detached, Under, Heated, Opener, Access to Basement, 4+ car, Additional Garage
Garage Spaces 5.0
Waterfront Description Has actual water frontage,River
Farm In Federal/State Program
Building
Lot Description Wooded, Rural-not in subdivision, Horses Allowed
Water Well, Non-Municipal/Prvt dispos, Mound System
Structure Type Aluminum/Steel,Stone
Schools
Elementary Schools Belleville
Middle Schools Belleville
High Schools Belleville
School District Belleville
Others
SqFt Source Blue Print
Energy Description Natural gas
Pets Allowed Limited home warranty
Read Less Info
Want to know what your home might be worth? Contact us for a FREE valuation!

Our team is ready to help you sell your home for the highest possible price ASAP

This information, provided by seller, listing broker, and other parties, may not have been verified.
Copyright 2025 South Central Wisconsin MLS Corporation. All rights reserved
GET MORE INFORMATION
Partner | Lic# 92495-94


