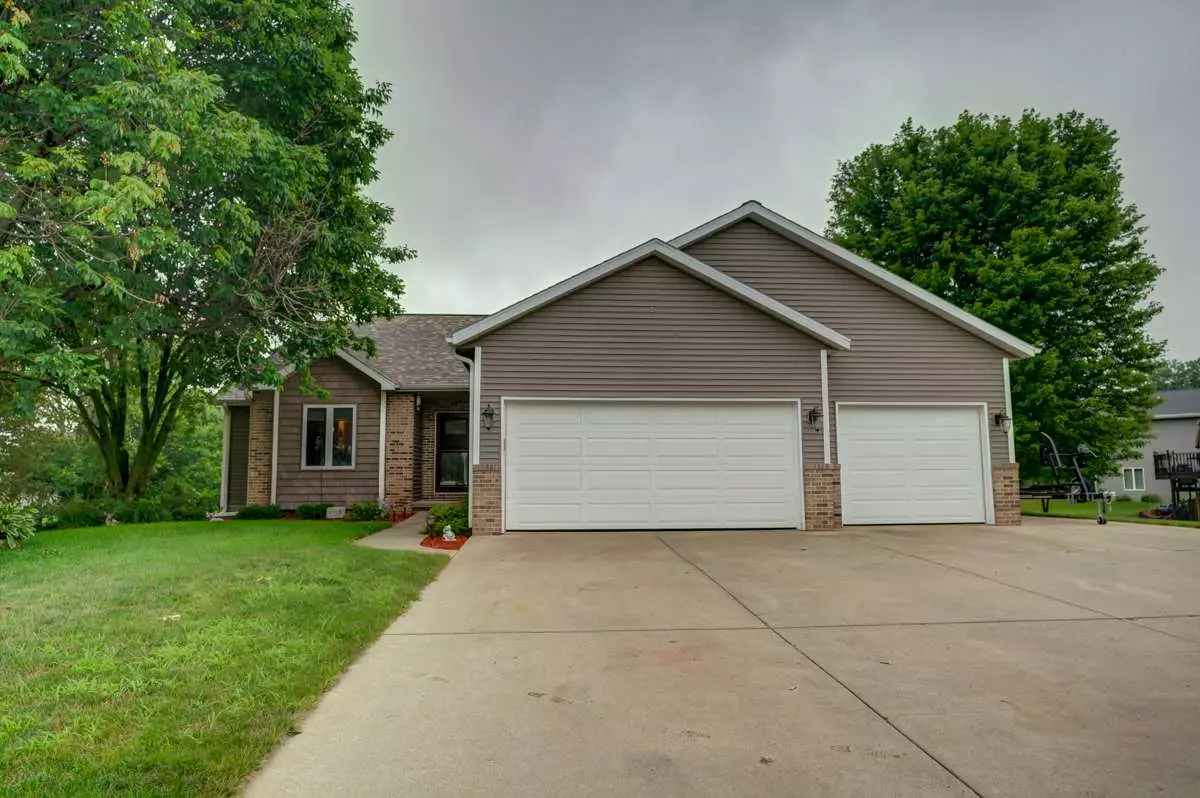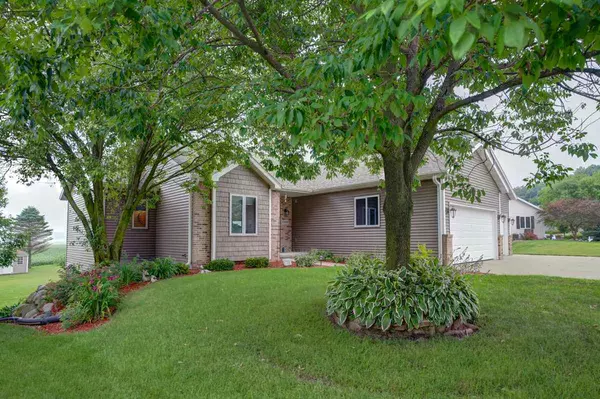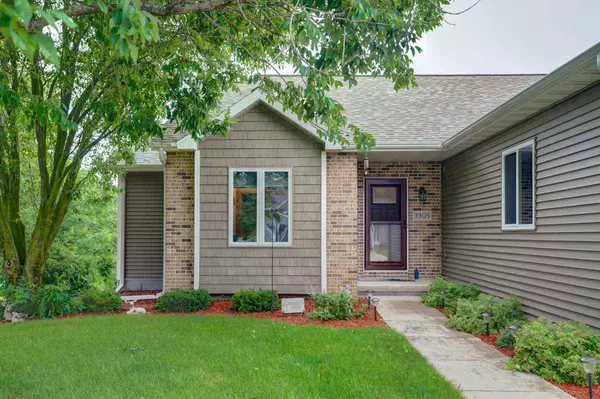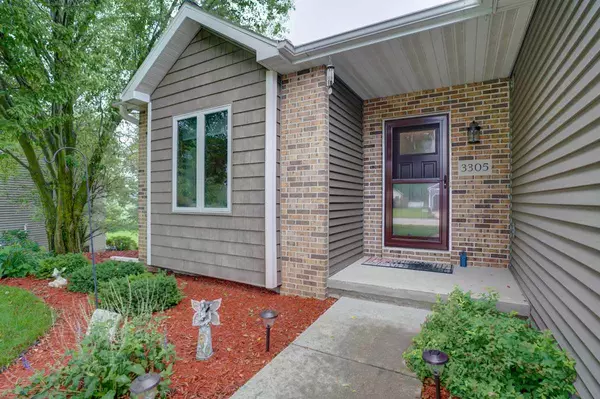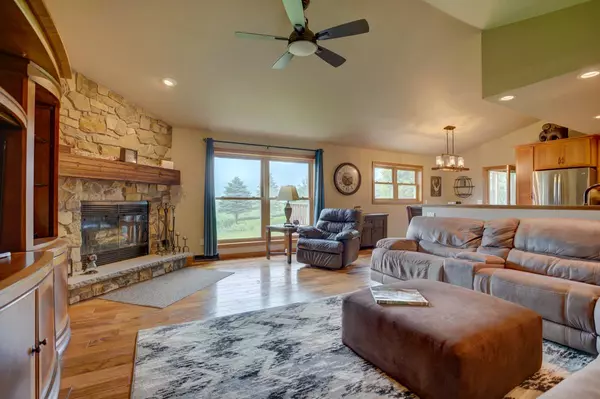Bought with Sprinkman Real Estate
$471,600
$489,900
3.7%For more information regarding the value of a property, please contact us for a free consultation.
4 Beds
3 Baths
2,817 SqFt
SOLD DATE : 08/31/2020
Key Details
Sold Price $471,600
Property Type Single Family Home
Sub Type 1 story
Listing Status Sold
Purchase Type For Sale
Square Footage 2,817 sqft
Price per Sqft $167
Subdivision Enchanted Valley View
MLS Listing ID 1888595
Sold Date 08/31/20
Style Ranch
Bedrooms 4
Full Baths 3
Year Built 1995
Annual Tax Amount $6,987
Tax Year 2019
Lot Size 0.520 Acres
Acres 0.52
Property Description
Offer-Bump - Wow! This house is impressive! A 4-bedroom Ranch home that sits on ½ an acre in Cross Plains. This home is made for entertaining! Open floor plan on the main level with beautiful scraped oak floors and a wood burning fireplace. Kitchen boasts Stainless Steel appliances, solid surface counter tops, custom cherry cabinets and an under counter refrigerator. Newly remodeled master suite highlights a tiled shower, double sink and walk in closet. Two additional bedrooms, a full bath and screened in porch complete the main level. The lower level features a den/office, spacious family room with an amazing bar and walkout access to the backyard. You will also enjoy the heated, 3 car garage with a staircase to the lower level.
Location
State WI
County Dane
Area Cross Plains - V
Zoning SR-4
Direction Hwy 14 W to C.P. to R on Church St, R on Thinnes, left onto Springfield Rd to R on Karen Ct to left onto Bollenbeck, continue on to Round Table Way
Rooms
Other Rooms Den/Office , Other
Basement Full, Finished, Sump pump, Poured concrete foundatn
Master Bath Full, Walk-in Shower
Kitchen Breakfast bar, Pantry, Kitchen Island, Range/Oven, Refrigerator, Dishwasher, Microwave, Disposal
Interior
Interior Features Wood or sim. wood floor, Walk-in closet(s), Great room, Vaulted ceiling, Washer, Dryer, Water softener inc, Wet bar, Cable available, At Least 1 tub
Heating Forced air, Central air
Cooling Forced air, Central air
Fireplaces Number Wood
Laundry L
Exterior
Exterior Feature Deck, Storage building
Garage 3 car, Attached, Heated
Garage Spaces 3.0
Building
Water Municipal water, Municipal sewer
Structure Type Vinyl,Brick
Schools
Elementary Schools Park
Middle Schools Glacier Creek
High Schools Middleton
School District Middleton-Cross Plains
Others
SqFt Source Assessor
Energy Description Natural gas
Read Less Info
Want to know what your home might be worth? Contact us for a FREE valuation!

Our team is ready to help you sell your home for the highest possible price ASAP

This information, provided by seller, listing broker, and other parties, may not have been verified.
Copyright 2024 South Central Wisconsin MLS Corporation. All rights reserved
GET MORE INFORMATION

Partner | Lic# 92495-94


