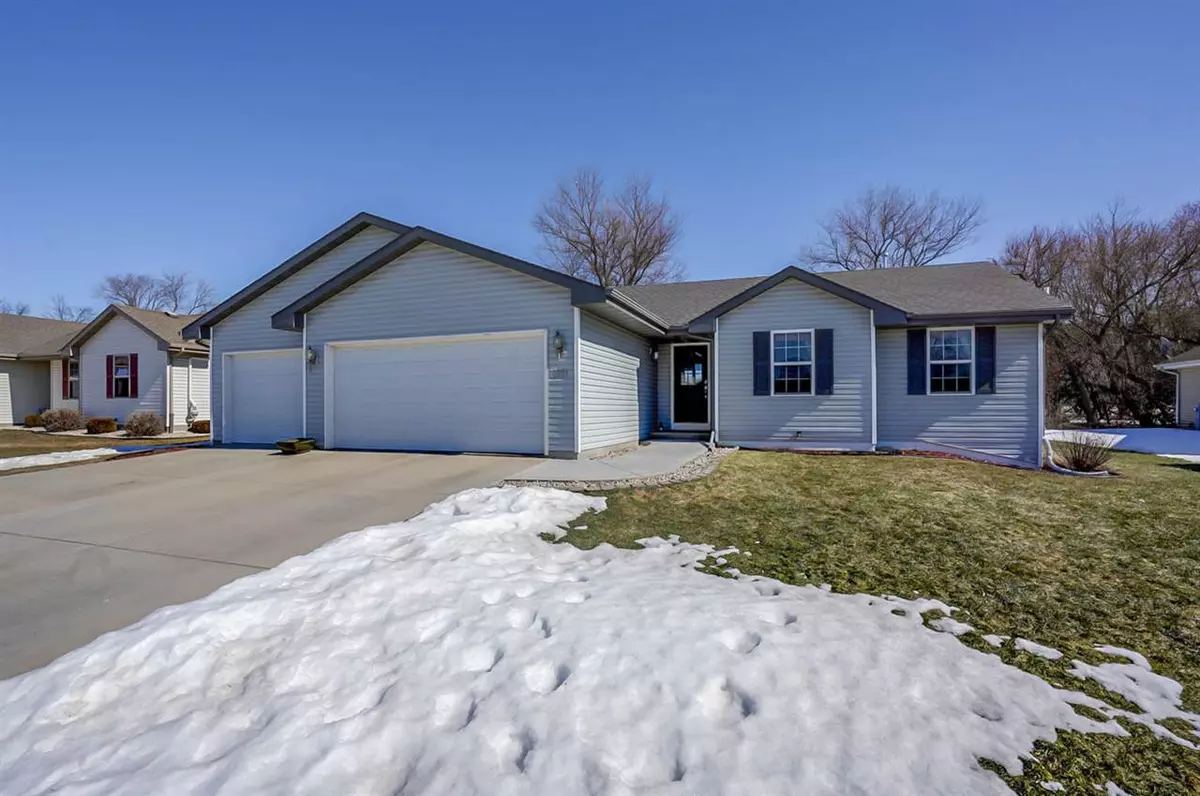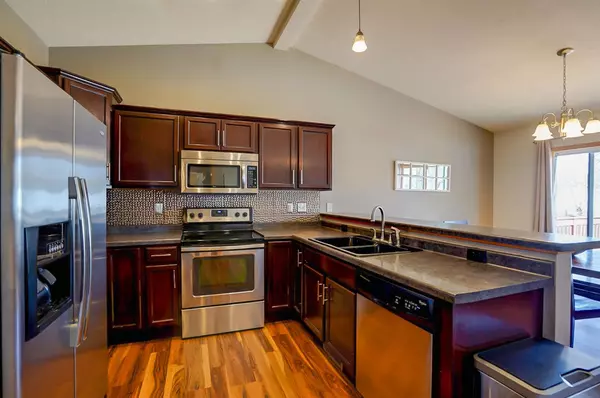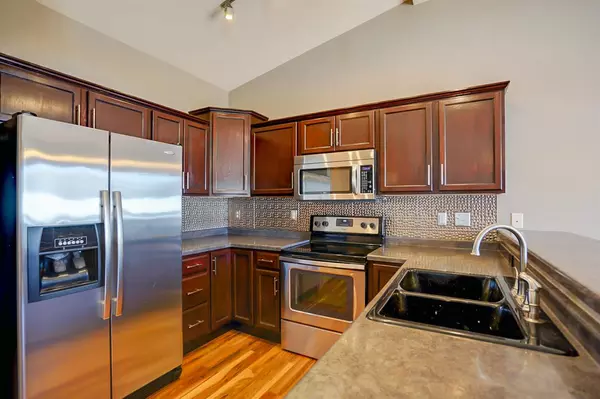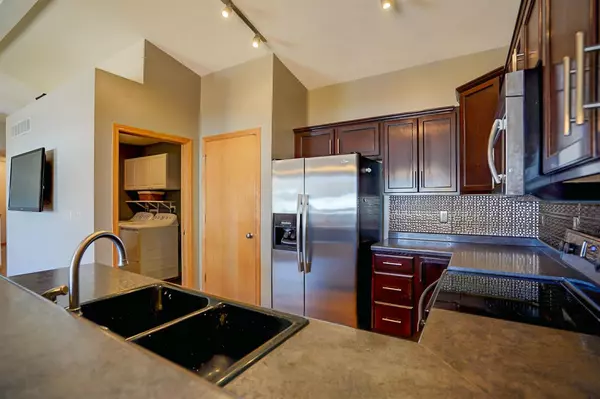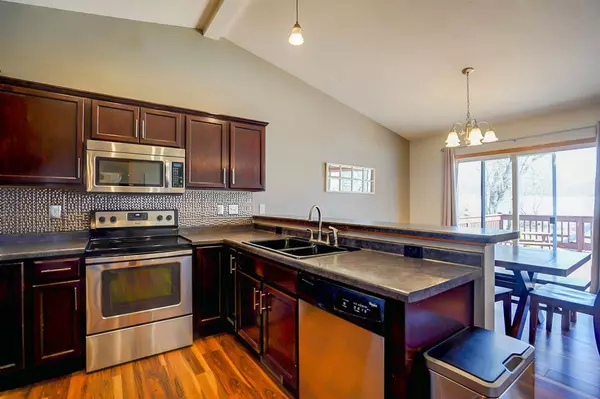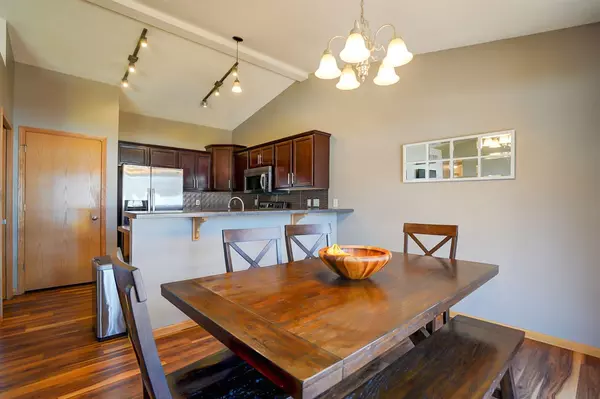Bought with RE/MAX Equity
$262,500
$249,000
5.4%For more information regarding the value of a property, please contact us for a free consultation.
3 Beds
2.5 Baths
2,016 SqFt
SOLD DATE : 03/31/2020
Key Details
Sold Price $262,500
Property Type Single Family Home
Sub Type 1 story
Listing Status Sold
Purchase Type For Sale
Square Footage 2,016 sqft
Price per Sqft $130
Subdivision Dev Woods Edge Estates
MLS Listing ID 1878381
Sold Date 03/31/20
Style Ranch
Bedrooms 3
Full Baths 2
Half Baths 1
Year Built 2012
Annual Tax Amount $4,667
Tax Year 2019
Lot Size 10,018 Sqft
Acres 0.23
Property Description
Just what you've been looking for! Convenient north Edgerton home on a quiet dead end street. Vaulted ceilings in living/kitchen dining add light and space to the place you are most! Lovely newer flooring throughout the main floor. Lower level is a great place to spread out and relax. The great room has plenty of room for gaming and entertaining. Huge back deck opens to mature yard and low maintenance garden packed with hostas, hydrangea and more! A heated 3-car garage with newly insulated walls means no cold cars!
Location
State WI
County Dane
Area Edgerton - C
Zoning Res
Direction Hwy 51 S to E on Thronson to N on Sunland to E on Cumberland
Rooms
Other Rooms Rec Room , Game Room
Basement Full, Partially finished, Sump pump, Radon Mitigation System, Poured concrete foundatn
Master Bath Full
Kitchen Dishwasher, Disposal, Microwave, Pantry, Range/Oven, Refrigerator
Interior
Interior Features Wood or sim. wood floor, Walk-in closet(s), Vaulted ceiling, Washer, Dryer, Water softener RENTED, Cable available, At Least 1 tub
Heating Forced air, Central air
Cooling Forced air, Central air
Laundry M
Exterior
Exterior Feature Deck
Parking Features 3 car, Attached, Heated, Opener
Garage Spaces 3.0
Building
Lot Description Sidewalk
Water Municipal water, Municipal sewer
Structure Type Vinyl
Schools
Elementary Schools Edgerton Community
Middle Schools Edgerton
High Schools Edgerton
School District Edgerton
Others
SqFt Source Seller
Energy Description Natural gas
Read Less Info
Want to know what your home might be worth? Contact us for a FREE valuation!

Our team is ready to help you sell your home for the highest possible price ASAP

This information, provided by seller, listing broker, and other parties, may not have been verified.
Copyright 2025 South Central Wisconsin MLS Corporation. All rights reserved
GET MORE INFORMATION
Partner | Lic# 92495-94


