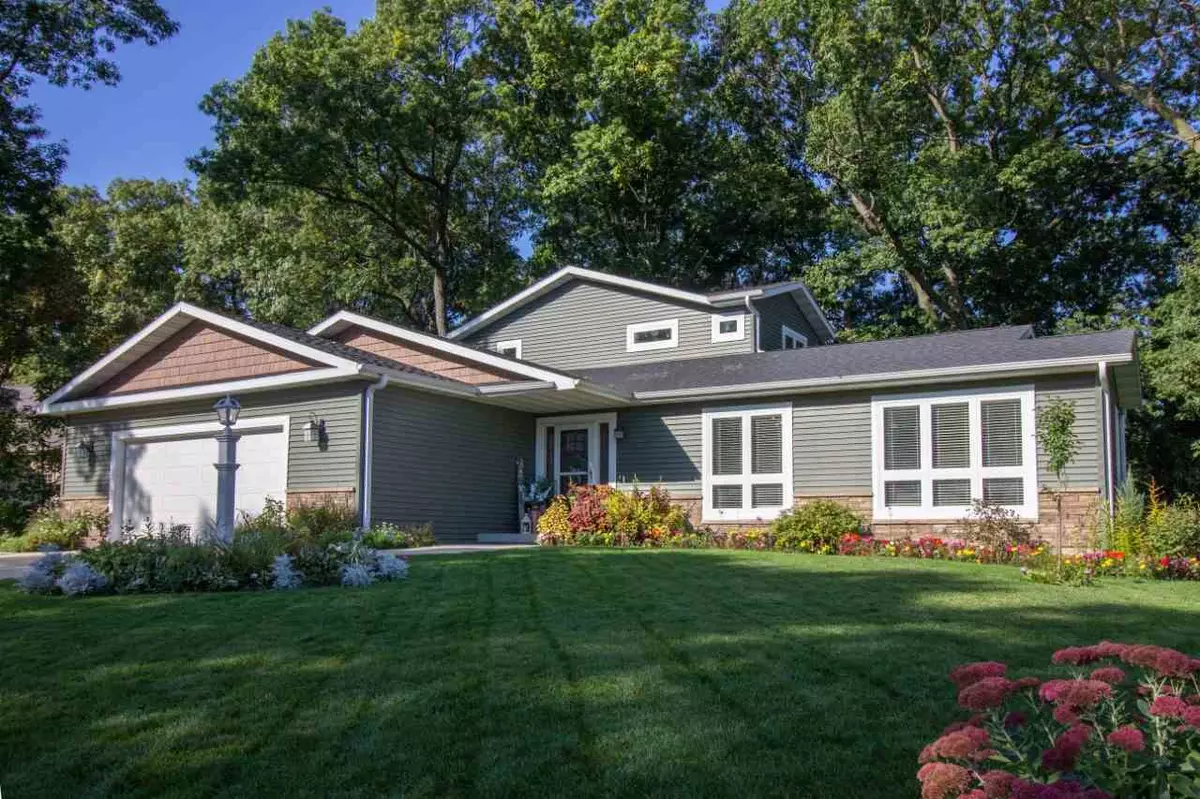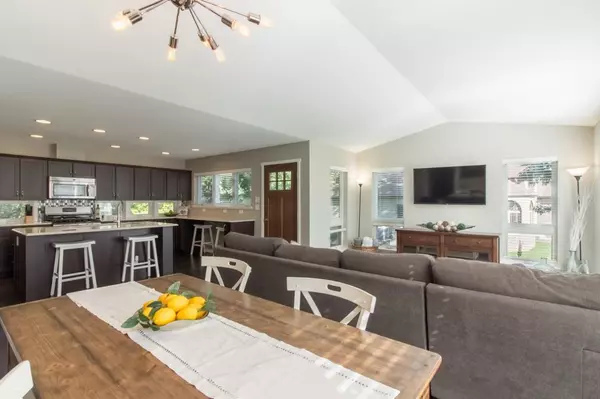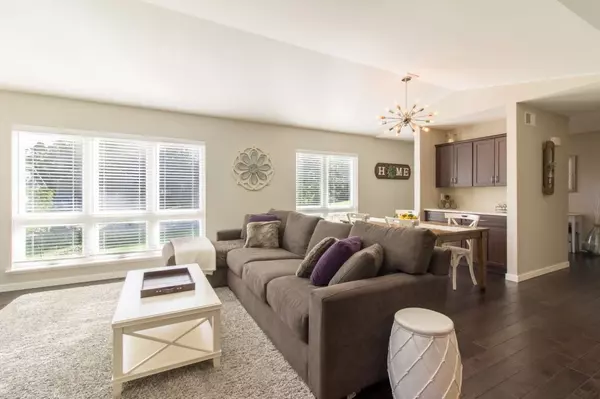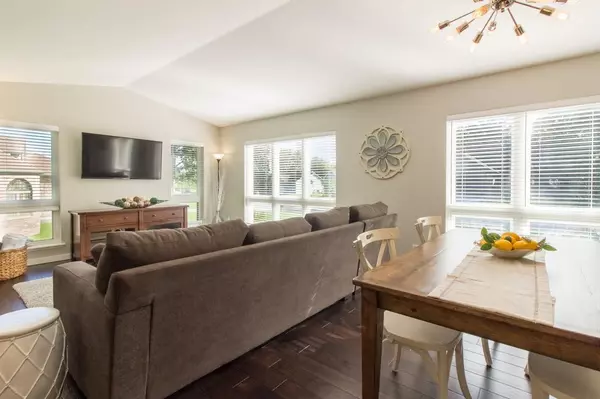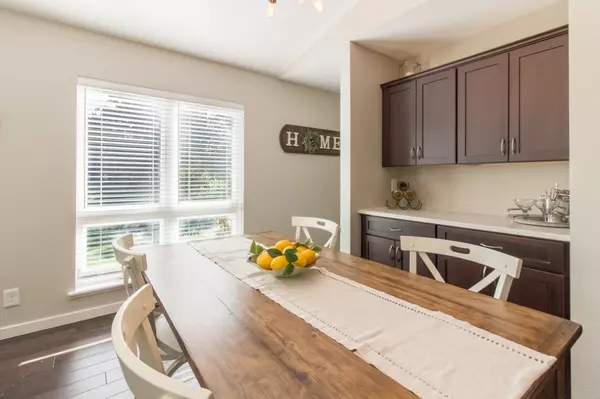Bought with Century 21 Affiliated
$340,000
$349,900
2.8%For more information regarding the value of a property, please contact us for a free consultation.
3 Beds
2.5 Baths
2,236 SqFt
SOLD DATE : 01/17/2020
Key Details
Sold Price $340,000
Property Type Single Family Home
Sub Type 1 1/2 story
Listing Status Sold
Purchase Type For Sale
Square Footage 2,236 sqft
Price per Sqft $152
Subdivision Lake Woods
MLS Listing ID 1870130
Sold Date 01/17/20
Style Contemporary
Bedrooms 3
Full Baths 2
Half Baths 1
Year Built 2015
Annual Tax Amount $5,855
Tax Year 2018
Lot Size 0.550 Acres
Acres 0.55
Property Description
Move right in to this immaculate, custom-built stunner on a ½+ acre lot. Quiet cul-de-sac, curb/storm sewer & no culverts! Only 4 years young, enjoy open concept living, vaulted ceilings, quartz counters, soft close kitchen cabinets, SS appliances, engineered hardwood floors, Restoration Hardware chandeliers, and main floor laundry. Main level master features huge walk-in tiled shower, dual sinks & his/her walk-in closets. Large, unfinished basement w/ full exposure & walk-out. Wooded conservation easement means no one can ever build behind you! You decide how to finish the deck/backyard to enjoy the surrounding nature.
Location
State WI
County Rock
Area Milton - T
Zoning Res
Direction Hwy 59 E of Edgerton, E on Mallwood, N Iva, W on Shane, S on N Tahoe D
Rooms
Basement Full, Full Size Windows/Exposed, Walkout to yard, Stubbed for Bathroom, Poured concrete foundatn
Master Bath Full, Walk-in Shower
Kitchen Pantry, Kitchen Island, Range/Oven, Refrigerator, Dishwasher, Microwave, Disposal
Interior
Interior Features Wood or sim. wood floor, Walk-in closet(s), Great room, Vaulted ceiling, Washer, Dryer, Water softener RENTED, At Least 1 tub
Heating Forced air, Central air
Cooling Forced air, Central air
Laundry M
Exterior
Parking Features 2 car, Attached, Opener
Garage Spaces 2.0
Building
Lot Description Cul-de-sac, Rural-in subdivision
Water Municipal sewer, Well
Structure Type Vinyl,Brick
Schools
Elementary Schools Edgerton Community
Middle Schools Edgerton
High Schools Edgerton
School District Edgerton
Others
SqFt Source Blue Print
Energy Description Natural gas
Pets Allowed Restrictions/Covenants
Read Less Info
Want to know what your home might be worth? Contact us for a FREE valuation!

Our team is ready to help you sell your home for the highest possible price ASAP

This information, provided by seller, listing broker, and other parties, may not have been verified.
Copyright 2025 South Central Wisconsin MLS Corporation. All rights reserved
GET MORE INFORMATION
Partner | Lic# 92495-94


