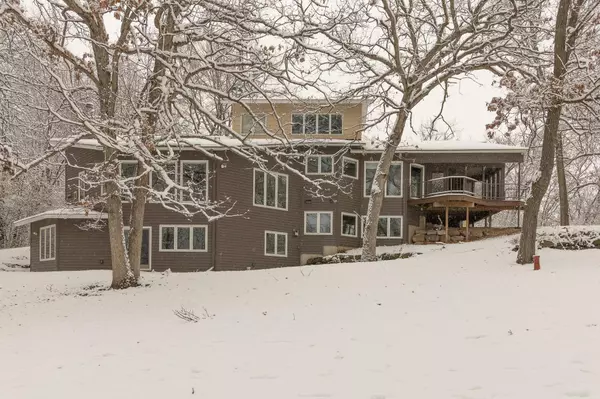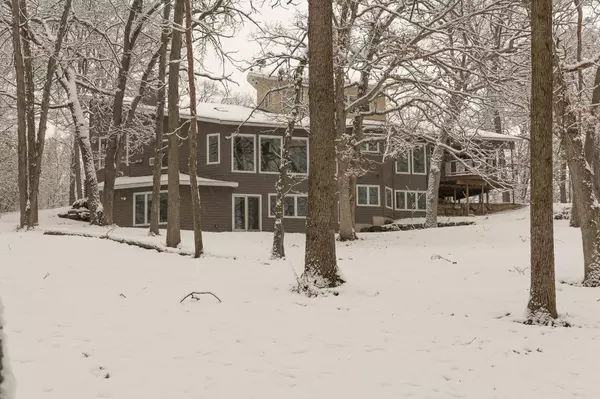Bought with Conrad Real Estate Services LLC
$875,000
$900,000
2.8%For more information regarding the value of a property, please contact us for a free consultation.
5 Beds
2.5 Baths
4,143 SqFt
SOLD DATE : 12/19/2022
Key Details
Sold Price $875,000
Property Type Single Family Home
Sub Type 2 story,Multi-level
Listing Status Sold
Purchase Type For Sale
Square Footage 4,143 sqft
Price per Sqft $211
MLS Listing ID 1936846
Sold Date 12/19/22
Style Contemporary
Bedrooms 5
Full Baths 2
Half Baths 1
Year Built 1993
Annual Tax Amount $14,347
Tax Year 2021
Lot Size 20.000 Acres
Acres 20.0
Property Description
A sanctuary and gathering house - this extraordinary hilltop property is a fully custom home designed to showcase and engage with the beautiful surroundings from every room. A winding approach for privacy and spacious rooms in a unique and flexible design. The living room, kitchen, and formal dining room are sized for friendly gatherings, and the kitchen will please an enthusiastic home chef. Revel in the beautiful Cambria counters, high-quality cabinetry, pair of side-by-side freezer/fridges, and tons of storage and workspace. Distinct private spaces with careful separation make beautiful bedrooms or that fabulous work-from-home office (or two) you need. Smart updates like new siding, windows, kit, roof all in 2018 make this home an easy choice.
Location
State WI
County Dane
Area Cross Plains - V
Zoning G1, G6
Direction From 14 North on W Brewery Rd Left on Hillside Long Driveway
Rooms
Other Rooms Den/Office
Basement Full, Full Size Windows/Exposed, Walkout to yard, Finished, Radon Mitigation System, Poured concrete foundatn
Kitchen Kitchen Island, Range/Oven, Refrigerator, Dishwasher, Microwave, Freezer, Disposal
Interior
Interior Features Wood or sim. wood floor, Walk-in closet(s), Vaulted ceiling, Skylight(s), Washer, Dryer, Air exchanger, Water softener inc, Security system, Central vac, Jetted bathtub, At Least 1 tub, Internet - Cable, Internet - DSL
Heating Forced air, Central air, Zoned Heating
Cooling Forced air, Central air, Zoned Heating
Fireplaces Number Wood
Laundry M
Exterior
Exterior Feature Deck
Garage 2 car, Attached, Opener, Access to Basement
Garage Spaces 3.0
Building
Lot Description Cul-de-sac, Wooded
Water Well, Non-Municipal/Prvt dispos
Structure Type Fiber cement
Schools
Elementary Schools Call School District
Middle Schools Call School District
High Schools Middleton
School District Middleton-Cross Plains
Others
SqFt Source Assessor
Energy Description Liquid propane
Pets Description Seller Financing
Read Less Info
Want to know what your home might be worth? Contact us for a FREE valuation!

Our team is ready to help you sell your home for the highest possible price ASAP

This information, provided by seller, listing broker, and other parties, may not have been verified.
Copyright 2024 South Central Wisconsin MLS Corporation. All rights reserved
GET MORE INFORMATION

Partner | Lic# 92495-94







