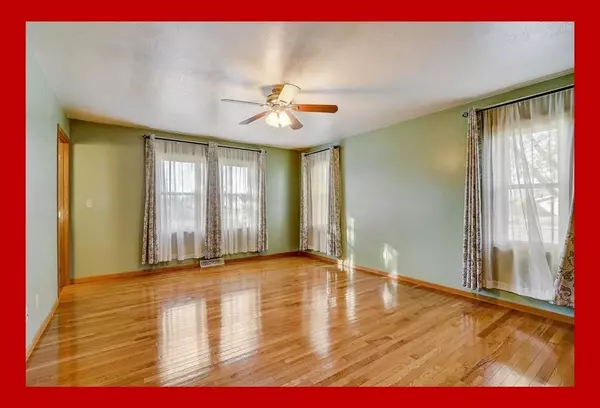Bought with EXP Realty, LLC
$315,000
$315,000
For more information regarding the value of a property, please contact us for a free consultation.
3 Beds
2.5 Baths
1,552 SqFt
SOLD DATE : 12/13/2022
Key Details
Sold Price $315,000
Property Type Single Family Home
Sub Type 1 story
Listing Status Sold
Purchase Type For Sale
Square Footage 1,552 sqft
Price per Sqft $202
MLS Listing ID 1945047
Sold Date 12/13/22
Style Ranch
Bedrooms 3
Full Baths 2
Half Baths 1
Year Built 1993
Annual Tax Amount $4,287
Tax Year 2021
Lot Size 0.330 Acres
Acres 0.33
Property Sub-Type 1 story
Property Description
A MECHANICS DREAM! This spacious home features 2 oversized 2-car garages, both insulated and heated. The lower garage has tons of space and the front garage features a stainless steel counter with sink. Live with peace of mind as the home has NEW roofs, NEW siding, and most mechanicals are also NEW. The expansive floor plan features tons of windows, newer flooring and features a huge owners suite. The bright space has tons of windows and gleaming newer floors. The bright kitchen features newer appliances and a large eat-in dining area that opens to a beautiful patio and fenced yard. The lower level is partially finished, including the plumbing and electrical for a bathroom and wet bar! It is just waiting for your creativity to add immediate equity to this incredible home. SEE IT NOW!
Location
State WI
County Rock
Area Janesville - C
Zoning RED
Direction Center Ave to W on W Burbank Ave. Corner of W. Burbank Ave and Garden Dr.
Rooms
Basement Full, Stubbed for Bathroom
Bedroom 2 13x15
Bedroom 3 12x11
Kitchen Pantry, Range/Oven, Refrigerator, Dishwasher, Microwave
Interior
Interior Features Wood or sim. wood floor, Water softener inc, At Least 1 tub
Heating Forced air, Central air
Cooling Forced air, Central air
Laundry M
Exterior
Exterior Feature Patio, Fenced Yard, Storage building
Parking Features 2 car, Attached, Detached, Heated, Opener, Additional Garage
Garage Spaces 4.0
Building
Lot Description Corner, Sidewalk
Water Municipal water, Municipal sewer
Structure Type Vinyl
Schools
Elementary Schools Lincoln
Middle Schools Edison
High Schools Parker
School District Janesville
Others
SqFt Source Other
Energy Description Natural gas
Read Less Info
Want to know what your home might be worth? Contact us for a FREE valuation!

Our team is ready to help you sell your home for the highest possible price ASAP

This information, provided by seller, listing broker, and other parties, may not have been verified.
Copyright 2025 South Central Wisconsin MLS Corporation. All rights reserved
GET MORE INFORMATION
Partner | Lic# 92495-94







