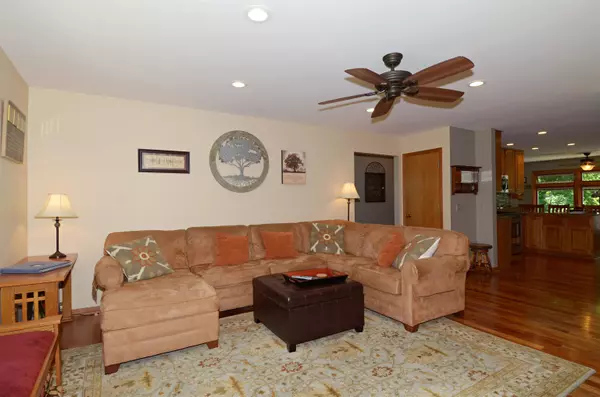Bought with EXP Realty, LLC
$577,500
$599,900
3.7%For more information regarding the value of a property, please contact us for a free consultation.
4 Beds
3 Baths
2,668 SqFt
SOLD DATE : 08/08/2022
Key Details
Sold Price $577,500
Property Type Single Family Home
Sub Type 1 story
Listing Status Sold
Purchase Type For Sale
Square Footage 2,668 sqft
Price per Sqft $216
Subdivision Hickory Woods
MLS Listing ID 1935701
Sold Date 08/08/22
Style Ranch
Bedrooms 4
Full Baths 3
Year Built 1981
Annual Tax Amount $6,676
Tax Year 2021
Lot Size 1.110 Acres
Acres 1.11
Property Sub-Type 1 story
Property Description
A very, very special opportunity awaits you the discrete buyer! This special Town of Middleton home is situated on a quiet cul-de-sac on over an acre lot overlooking the hillsides of the Town of Middleton. This special home offers the following: 4 bedrooms, 3 full baths, 3 car garage, exposed LL with FR, BR, exercise area and ample storage. First floor with a spacious living room/great room with free standing gas stove, granite countertops in kitchen, first floor laundry, master bedroom w/master bath, ample sized 2nd and 3rd bedrooms, and a screen porch that will take your breath away (12' x 20'). The best of all, this special home is situated on 1.11 acres and is on a quiet cul-de-sac in the Middleton-Cross Plains School System.
Location
State WI
County Dane
Area Middleton - T
Zoning Res
Direction Second Stonewood Drive entrance to right on Vista Court. (just past the park)
Rooms
Other Rooms Exercise Room , Screened Porch
Basement Full, Full Size Windows/Exposed, Walkout to yard, Partially finished, Poured concrete foundatn
Bedroom 2 11x11
Bedroom 3 11x14
Bedroom 4 10x14
Kitchen Dishwasher, Disposal, Range/Oven, Refrigerator
Interior
Interior Features Wood or sim. wood floor, Walk-in closet(s), Great room, Washer, Dryer, Water softener inc, At Least 1 tub, Internet - Cable
Heating Forced air, Central air
Cooling Forced air, Central air
Fireplaces Number 2 fireplaces
Laundry M
Exterior
Exterior Feature Deck
Parking Features 3 car, Attached, Opener
Garage Spaces 3.0
Building
Lot Description Cul-de-sac, Wooded, Rural-in subdivision
Water Well, Non-Municipal/Prvt dispos
Structure Type Vinyl,Brick
Schools
Elementary Schools Sunset Ridge
Middle Schools Glacier Creek
High Schools Middleton
School District Middleton-Cross Plains
Others
SqFt Source Assessor
Energy Description Natural gas
Read Less Info
Want to know what your home might be worth? Contact us for a FREE valuation!

Our team is ready to help you sell your home for the highest possible price ASAP

This information, provided by seller, listing broker, and other parties, may not have been verified.
Copyright 2025 South Central Wisconsin MLS Corporation. All rights reserved
GET MORE INFORMATION
Partner | Lic# 92495-94







