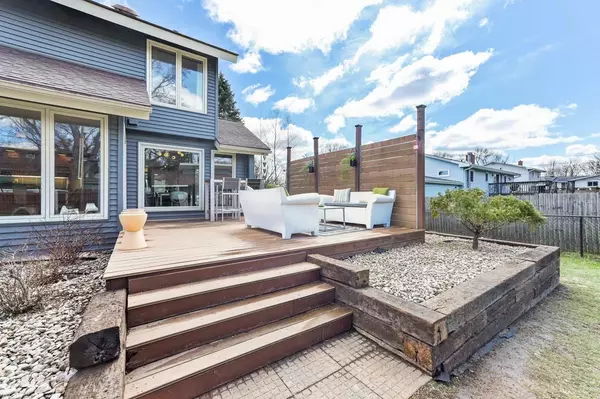Bought with Realty Executives Cooper Spransy
$565,000
$575,000
1.7%For more information regarding the value of a property, please contact us for a free consultation.
4 Beds
2.5 Baths
3,705 SqFt
SOLD DATE : 05/26/2022
Key Details
Sold Price $565,000
Property Type Single Family Home
Sub Type Multi-level
Listing Status Sold
Purchase Type For Sale
Square Footage 3,705 sqft
Price per Sqft $152
MLS Listing ID 1930953
Sold Date 05/26/22
Style Contemporary
Bedrooms 4
Full Baths 2
Half Baths 2
Year Built 1978
Annual Tax Amount $6,674
Tax Year 2021
Lot Size 0.390 Acres
Acres 0.39
Property Description
Finally...something different! A true one of a kind modern contemporary home with MCM flair and thoughtful original features blended with designer updates throughout. Exceptional floor plan that will suit any lifestyle throughout the years as needs change. Over 3700 sqft including 4 bedrooms, 2 full & 2 half baths, over a dozen maple custom built-ins throughout, updated bathrooms & kitchen with quartz counters, stainless appliances, newer flooring & paint throughout, new LED lighting, multiple living spaces, 2 wood fireplaces w/travertine surrounds, composite decks w/privacy wall, .39 acre flat lot w/private fence yard, fire pit, custom shed w/storage and covered patio, newer mechanicals, appliances & SO MUCH MORE!!! Must see to appreciate all the thoughtful details
Location
State WI
County Dane
Area Oregon - V
Zoning Res
Direction Main St. to east on Netherwood, south on Hillcrest Dr.
Rooms
Other Rooms Rec Room , Exercise Room
Basement Full, Full Size Windows/Exposed, Finished, Poured concrete foundatn
Kitchen Pantry, Range/Oven, Refrigerator, Dishwasher, Microwave, Disposal
Interior
Interior Features Wood or sim. wood floor, Walk-in closet(s), Great room, Vaulted ceiling, Skylight(s), Washer, Dryer, Water softener inc, Cable available, At Least 1 tub, Internet - Cable, Internet - DSL
Heating Forced air, Central air, Zoned Heating, Multiple Heating Units
Cooling Forced air, Central air, Zoned Heating, Multiple Heating Units
Fireplaces Number Wood, 2 fireplaces
Laundry M
Exterior
Exterior Feature Deck, Patio, Fenced Yard, Storage building
Garage 2 car, Attached, Opener
Garage Spaces 2.0
Building
Lot Description Corner, Sidewalk
Water Municipal water, Municipal sewer
Structure Type Vinyl,Aluminum/Steel,Fiber cement
Schools
Elementary Schools Call School District
Middle Schools Oregon
High Schools Oregon
School District Oregon
Others
SqFt Source Assessor
Energy Description Natural gas,Electric
Read Less Info
Want to know what your home might be worth? Contact us for a FREE valuation!

Our team is ready to help you sell your home for the highest possible price ASAP

This information, provided by seller, listing broker, and other parties, may not have been verified.
Copyright 2024 South Central Wisconsin MLS Corporation. All rights reserved
GET MORE INFORMATION

Partner | Lic# 92495-94







