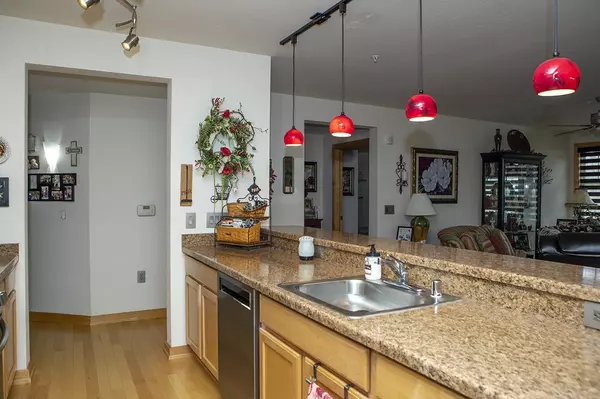$319,000
$309,500
3.1%For more information regarding the value of a property, please contact us for a free consultation.
2 Beds
2 Baths
1,625 SqFt
SOLD DATE : 05/13/2022
Key Details
Sold Price $319,000
Property Type Condo
Sub Type Garden
Listing Status Sold
Purchase Type For Sale
Square Footage 1,625 sqft
Price per Sqft $196
MLS Listing ID 1930371
Sold Date 05/13/22
Style Garden
Bedrooms 2
Full Baths 2
Condo Fees $355
Year Built 2004
Annual Tax Amount $3,616
Tax Year 2021
Property Sub-Type Garden
Property Description
GORGEOUS views overlooking the Milwaukee River is just one of the amazing features this beautiful condo offers! Sit on your balcony and enjoy the SPLENDID scenery. Spacious open concept with wonderful hardwood floors. Huge primary bdrm with walk-in closet and bath. High quality custom blind throughout. New light fixtures and fans add to the beauty and ambience. Gas fp to cozy up on those cold winter nights. This condo has been meticulously maintained and is move-in ready! Underground heated garage with 2 parking spots . Enormous storage unit on the fourth floor (18.5' x 12.5' and 9' ceilings). Enjoy the outdoors on the rooftop patio. This location is DIVINE with it being near downtown West Bend, YMCA, Coffee Shops, Regner Park. Pet friend association and sewer and water is included.
Location
State WI
County Washington
Area Other In Wi
Zoning RES
Direction Hwy 33 to 144N (N Main St), to Rivershores Dr, East to building on left
Rooms
Main Level Bedrooms 1
Kitchen Range/Oven, Refrigerator, Dishwasher, Microwave, Disposal
Interior
Interior Features Walk-in closet(s), Washer, Dryer, Cable/Satellite Available, Storage Unit Inc
Heating Central air
Cooling Central air
Fireplaces Number Gas
Exterior
Exterior Feature Deck/Balcony
Parking Features 2 car Garage, Attached, Underground
Amenities Available Security system, Elevator
Waterfront Description Has actual water frontage,River
Building
Water Municipal sewer, Municipal water
Structure Type Brick,Stucco
Schools
Elementary Schools Call School District
Middle Schools Call School District
High Schools Call School District
School District West Bend
Others
SqFt Source Seller
Energy Description Natural gas
Pets Allowed Cats OK, Dogs OK, Dog Size Limit
Read Less Info
Want to know what your home might be worth? Contact us for a FREE valuation!

Our team is ready to help you sell your home for the highest possible price ASAP

This information, provided by seller, listing broker, and other parties, may not have been verified.
Copyright 2025 South Central Wisconsin MLS Corporation. All rights reserved
GET MORE INFORMATION

Partner | Lic# 92495-94







