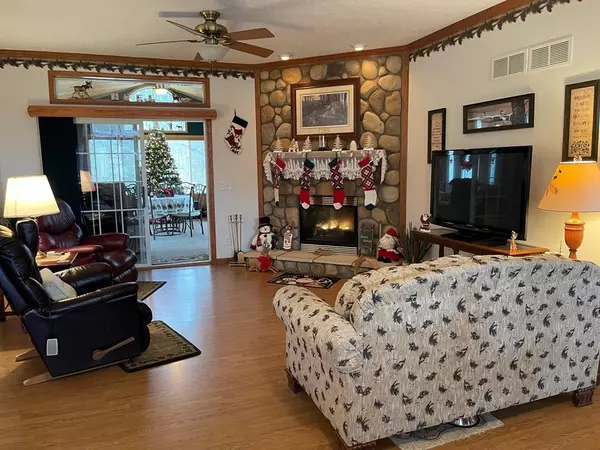Bought with Castle Rock Realty LLC
$449,000
$449,000
For more information regarding the value of a property, please contact us for a free consultation.
4 Beds
3.5 Baths
3,254 SqFt
SOLD DATE : 03/22/2022
Key Details
Sold Price $449,000
Property Type Single Family Home
Sub Type 1 story
Listing Status Sold
Purchase Type For Sale
Square Footage 3,254 sqft
Price per Sqft $137
MLS Listing ID 1924445
Sold Date 03/22/22
Style Ranch
Bedrooms 4
Full Baths 3
Half Baths 1
Year Built 2004
Annual Tax Amount $3,990
Tax Year 2020
Lot Size 6.370 Acres
Acres 6.37
Property Description
Sprawling 4 bedroom, 3 1/2 bath ranch home situated on 6.37 acres. This well kept home features 9 ft ceilings throughout, a gas fireplace in the great room , sunroom with in-floor heat & vaulted ceiling, mother in-law suite that includes a living room with fireplace, bedroom & bath. Cupboard-clad kitchen with Quartz countertops & island, formal dining room & primary bedroom suite with walk-in closet, soaking tub, double sinks and stall shower. Finished lower with in-floor heat, large family room, rec room with pool table, bath, office with built-in desk, 2 bedrooms and storage. Outdoor you will find a 3-car insulated detached garage, covered front veranda, front deck, composite backyard deck and brick patio and 4 ft pool with deck and newer steps. Home is well insulated & move-in ready!
Location
State WI
County Juneau
Area Lyndon - T
Zoning Res.
Direction 4 miles South of Lyndon Station on County Rd. HH
Rooms
Other Rooms Sun Room , Rec Room
Basement Full, Finished, Sump pump, 8'+ Ceiling, Poured concrete foundatn
Main Level Bedrooms 1
Kitchen Dishwasher, Kitchen Island, Range/Oven, Refrigerator
Interior
Interior Features Wood or sim. wood floor, Walk-in closet(s), Vaulted ceiling, Washer, Dryer, Internet - Satellite/Dish
Heating Forced air, Central air, In Floor Radiant Heat
Cooling Forced air, Central air, In Floor Radiant Heat
Fireplaces Number 2 fireplaces, Gas
Laundry M
Exterior
Exterior Feature Deck, Pool - above ground, Storage building
Parking Features 3 car, Detached
Garage Spaces 3.0
Building
Lot Description Wooded
Water Well, Non-Municipal/Prvt dispos
Structure Type Vinyl
Schools
Elementary Schools Call School District
Middle Schools Olson
High Schools Mauston
School District Mauston
Others
SqFt Source List Agent
Energy Description Liquid propane
Pets Allowed Restrictions/Covenants
Read Less Info
Want to know what your home might be worth? Contact us for a FREE valuation!

Our team is ready to help you sell your home for the highest possible price ASAP

This information, provided by seller, listing broker, and other parties, may not have been verified.
Copyright 2024 South Central Wisconsin MLS Corporation. All rights reserved
GET MORE INFORMATION

Partner | Lic# 92495-94







