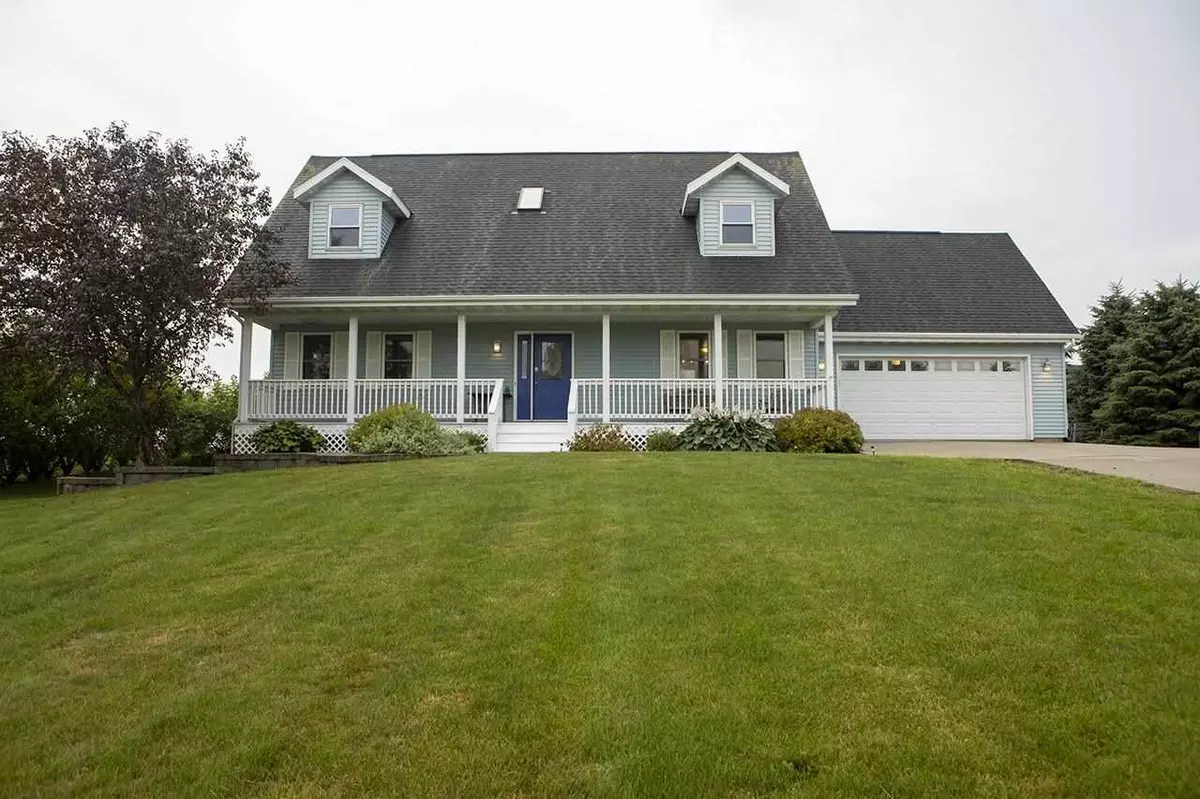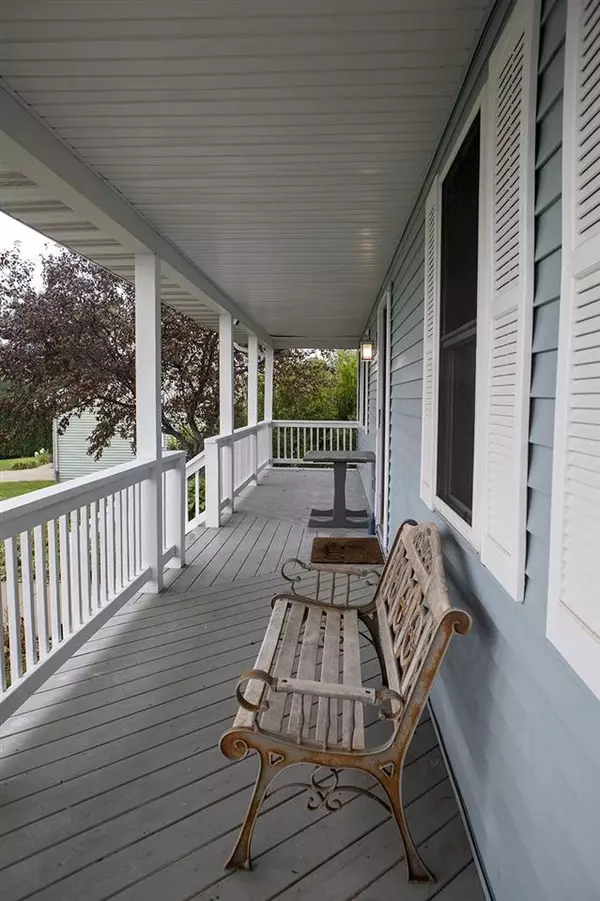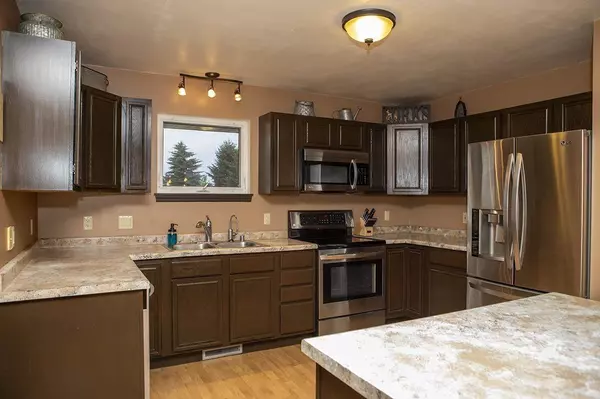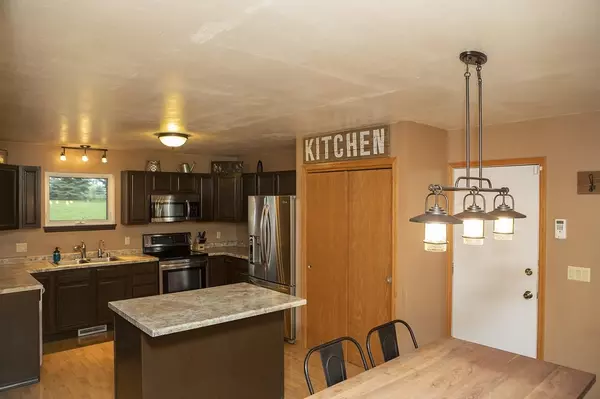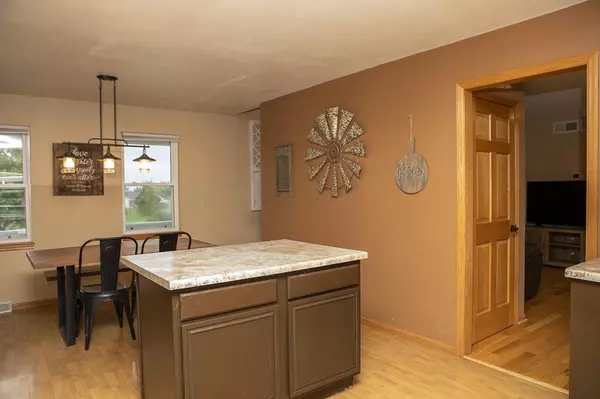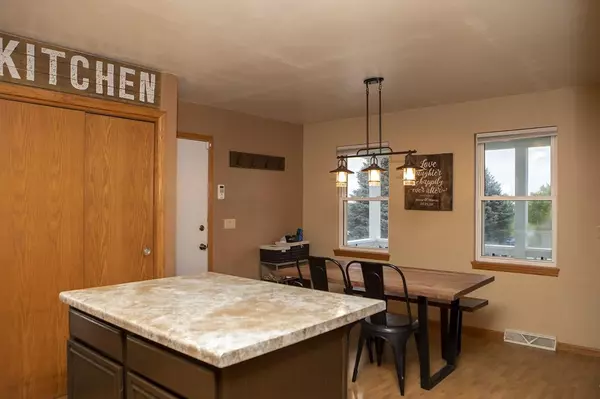Bought with Rock Realty
$337,000
$294,900
14.3%For more information regarding the value of a property, please contact us for a free consultation.
3 Beds
2 Baths
1,880 SqFt
SOLD DATE : 08/16/2021
Key Details
Sold Price $337,000
Property Type Single Family Home
Sub Type 2 story
Listing Status Sold
Purchase Type For Sale
Square Footage 1,880 sqft
Price per Sqft $179
Subdivision Christy Ridge
MLS Listing ID 1914103
Sold Date 08/16/21
Style Cape Cod
Bedrooms 3
Full Baths 2
Year Built 1997
Annual Tax Amount $3,540
Tax Year 2020
Lot Size 0.750 Acres
Acres 0.75
Property Description
Showings start Sun 7/11 @ 9am. Enjoy hilltop views from this oversized lot on a quiet cul-de-sac that's a quick 25 minute drive to Madison! Enter this home into an open foyer and you'll be greeted by a living room w/ wood floors & wood-burning fireplace. Kitchen features stainless appliances and island w/ breakfast bar for extra workspace & seating. Spacious owner's suite w/ custom tiled bath rounds out the main floor. Upper level includes 2 more large bedrooms, bonus loft area, and full bath. Rec room & plenty of additional storage in lower level. Sip your morning coffee from the covered front porch or entertain on the party-sized deck that overlooks a fenced backyard w/ plenty of room to run! Located just outside of the thriving community of Edgerton and easy commuting access to I-39/90.
Location
State WI
County Dane
Area Albion - T
Zoning R-1
Direction I-39/90 to South on Hwy 51, Left on Prestige Ct.
Rooms
Other Rooms , Loft
Basement Full, Partially finished, 8'+ Ceiling, Stubbed for Bathroom, Radon Mitigation System, Poured concrete foundatn
Kitchen Breakfast bar, Pantry, Kitchen Island, Range/Oven, Refrigerator, Dishwasher, Microwave, Disposal
Interior
Interior Features Wood or sim. wood floor, Washer, Dryer, Water softener inc, Cable available, At Least 1 tub, Split bedrooms, Internet - Cable
Heating Forced air, Central air
Cooling Forced air, Central air
Fireplaces Number 1 fireplace, Wood
Laundry L
Exterior
Exterior Feature Deck, Fenced Yard
Parking Features 2 car, Attached, Opener
Garage Spaces 2.0
Building
Lot Description Cul-de-sac, Rural-in subdivision
Water Joint well, Non-Municipal/Prvt dispos
Structure Type Vinyl
Schools
Elementary Schools Edgerton Community
Middle Schools Edgerton
High Schools Edgerton
School District Edgerton
Others
SqFt Source Appraiser
Energy Description Natural gas
Read Less Info
Want to know what your home might be worth? Contact us for a FREE valuation!

Our team is ready to help you sell your home for the highest possible price ASAP

This information, provided by seller, listing broker, and other parties, may not have been verified.
Copyright 2025 South Central Wisconsin MLS Corporation. All rights reserved
GET MORE INFORMATION
Partner | Lic# 92495-94


