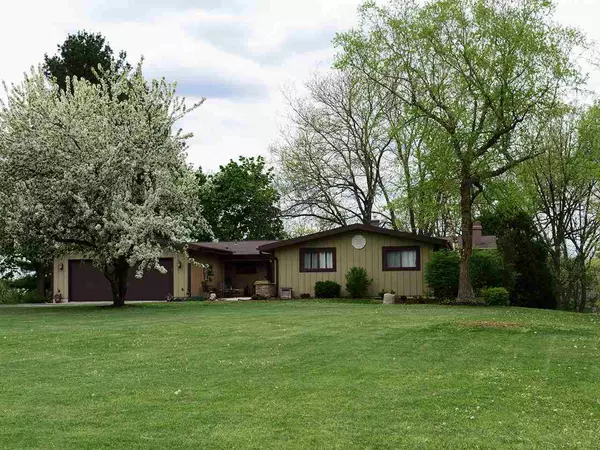Bought with Century 21 Affiliated
$349,900
$349,900
For more information regarding the value of a property, please contact us for a free consultation.
3 Beds
3 Baths
2,988 SqFt
SOLD DATE : 07/16/2021
Key Details
Sold Price $349,900
Property Type Single Family Home
Sub Type 1 story
Listing Status Sold
Purchase Type For Sale
Square Footage 2,988 sqft
Price per Sqft $117
Subdivision Oak Ridge Estates
MLS Listing ID 1912130
Sold Date 07/16/21
Style Ranch
Bedrooms 3
Full Baths 3
Year Built 1979
Annual Tax Amount $3,604
Tax Year 2020
Lot Size 1.100 Acres
Acres 1.1
Property Description
Move in ready home built for entertaining guests. Well cared for ranch on an acre backing up to Oak Ridge GC & offers stunning deck/patio views. Vaulted ceiling & new LVP flooring throughout main living areas. Huge living room w/ fireplace. Eat-in kitchen at heart of the home, has been updated & opens to formal dining. Entry 3/4 guest bath & 1st floor laundry. Primary bedroom has pass through bathroom w/ jetted tub. Lower level has family room seating area, rec room with bar, 3/4 bath & wine cellar. Gym w/ egress window could easily be 4th bedroom. Hidden bookcase door opens to mechanical storage & office areas. Ample outdoor space with stamped concrete entry courtyard, flagstone patio and spacious deck. Oversized attached garage 24x44 fits 4+ cars and detached shed offers add'tl storage.
Location
State WI
County Rock
Area Milton - T
Zoning R
Direction Business Hwy 26 (Janesville St) North of Milton, East on Bowers Lake Rd, North on N Oak Ridge Dr
Rooms
Other Rooms Rec Room , Exercise Room
Basement Full, Finished, Sump pump, Radon Mitigation System, Poured concrete foundatn
Kitchen Breakfast bar, Range/Oven, Refrigerator, Dishwasher, Microwave
Interior
Interior Features Wood or sim. wood floor, Vaulted ceiling, Washer, Dryer, Air cleaner, Water softener inc, Jetted bathtub, Cable available, At Least 1 tub, Some smart home features, Internet - Cable
Heating Forced air, Central air
Cooling Forced air, Central air
Fireplaces Number Wood, 1 fireplace
Laundry M
Exterior
Exterior Feature Deck, Patio, Storage building
Garage Attached, Tandem, Opener, 4+ car
Garage Spaces 4.0
Building
Lot Description Rural-in subdivision, On golf course
Water Well
Structure Type Wood
Schools
Elementary Schools East
Middle Schools Milton
High Schools Milton
School District Milton
Others
SqFt Source Appraiser
Energy Description Liquid propane
Read Less Info
Want to know what your home might be worth? Contact us for a FREE valuation!

Our team is ready to help you sell your home for the highest possible price ASAP

This information, provided by seller, listing broker, and other parties, may not have been verified.
Copyright 2024 South Central Wisconsin MLS Corporation. All rights reserved
GET MORE INFORMATION

Partner | Lic# 92495-94







