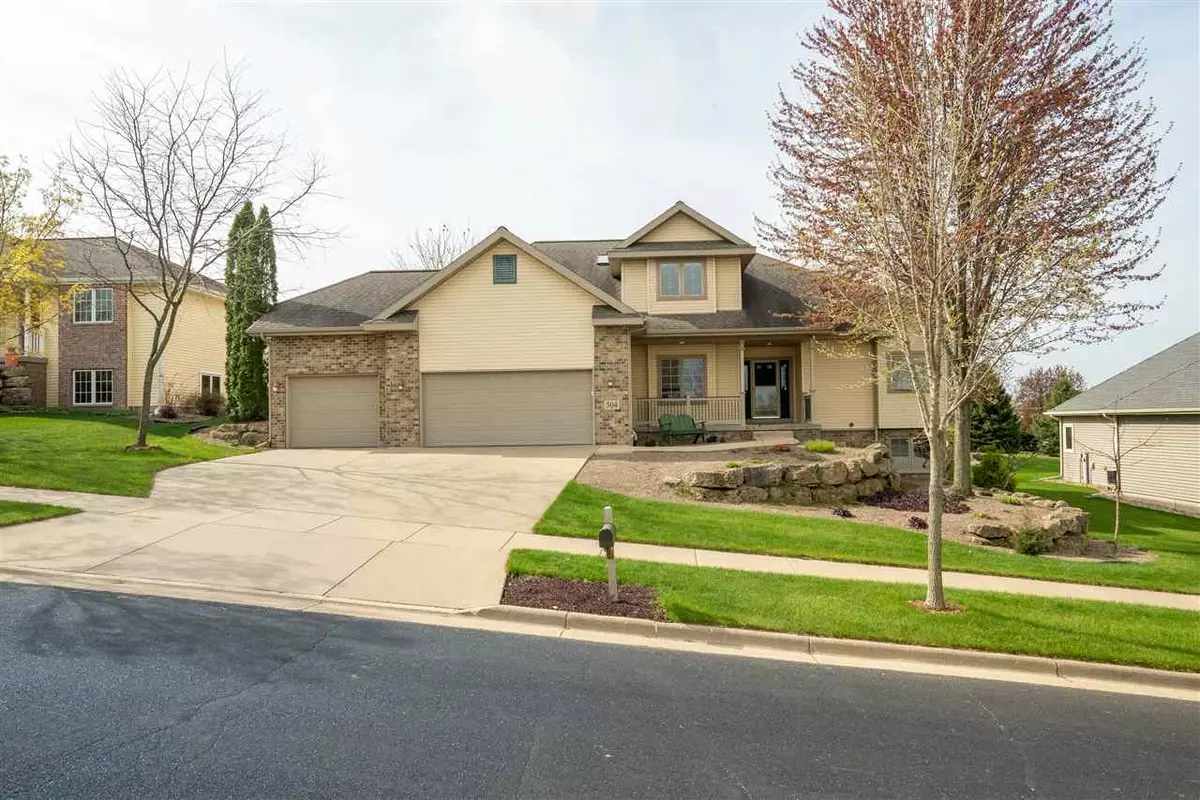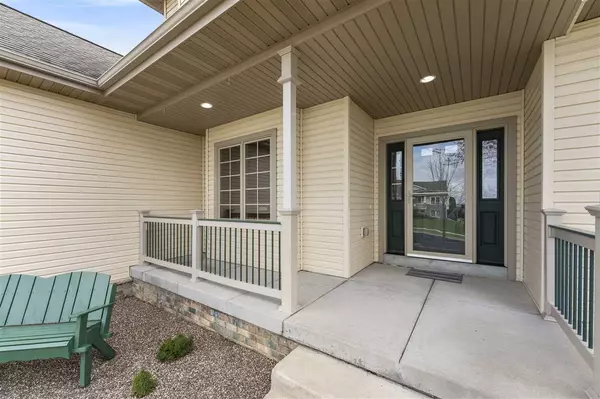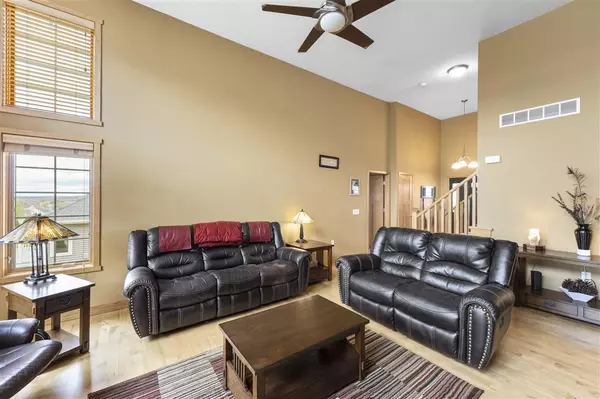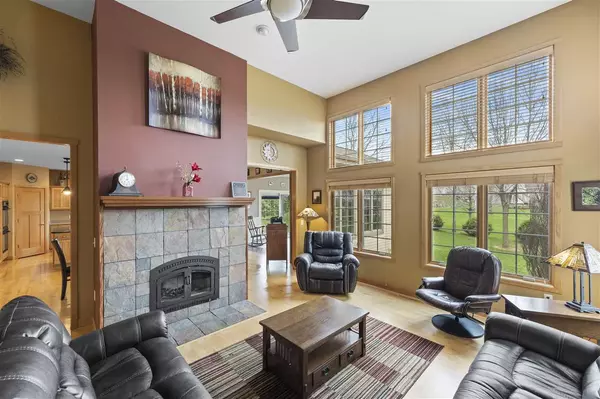Bought with First Weber Inc
$526,000
$514,000
2.3%For more information regarding the value of a property, please contact us for a free consultation.
5 Beds
3.5 Baths
3,265 SqFt
SOLD DATE : 06/14/2021
Key Details
Sold Price $526,000
Property Type Single Family Home
Sub Type 2 story
Listing Status Sold
Purchase Type For Sale
Square Footage 3,265 sqft
Price per Sqft $161
Subdivision North Ridge Estates
MLS Listing ID 1907642
Sold Date 06/14/21
Style Contemporary
Bedrooms 5
Full Baths 3
Half Baths 1
Year Built 2005
Annual Tax Amount $9,324
Tax Year 2020
Lot Size 0.300 Acres
Acres 0.3
Property Description
Beautiful 2-story home in the desirable North Ridge Estates! Step into the sun-filled main living area featuring a easy-going floor plan filled with windows and warmth throughout. Kitchen includes: newer appliances, dual oven, spacious granite island, pantry and dinette. Add’l formal dining area/home office and mudroom on main level along with owners suit featuring dual vanity, tile jetted tub, walk in shower and walk in closet. Upstairs you’ll find 3 generous size bedrooms. Amazing finished lower level to entertain w/ full bar, and walk out to the functional backyard w/ private patio, fire pit and open yard space! Impeccably maintained and move-in ready!
Location
State WI
County Dane
Area Waunakee - V
Zoning Res
Direction Co Hwy K to L onto Co Hwy Q, At the traffic circle take 1st exit onto W Main St, L onto N Madison St, R onto Skyview Dr
Rooms
Other Rooms Sun Room , Rec Room
Basement Full, Full Size Windows/Exposed, Walkout to yard, Partially finished, Radon Mitigation System
Kitchen Dishwasher, Disposal, Kitchen Island, Microwave, Pantry, Range/Oven, Refrigerator
Interior
Interior Features Wood or sim. wood floor, Walk-in closet(s), Great room, Vaulted ceiling, Washer, Dryer, Water softener inc, Jetted bathtub, Wet bar, Cable available, At Least 1 tub, Split bedrooms, Internet - Fiber
Heating Forced air, Central air
Cooling Forced air, Central air
Fireplaces Number 1 fireplace, Wood
Laundry M
Exterior
Exterior Feature Deck, Patio
Garage 3 car, Attached, Opener
Garage Spaces 3.0
Building
Lot Description Sidewalk
Water Municipal water, Municipal sewer
Structure Type Vinyl,Brick
Schools
Elementary Schools Call School District
Middle Schools Call School District
High Schools Waunakee
School District Waunakee
Others
SqFt Source Seller
Energy Description Natural gas
Read Less Info
Want to know what your home might be worth? Contact us for a FREE valuation!

Our team is ready to help you sell your home for the highest possible price ASAP

This information, provided by seller, listing broker, and other parties, may not have been verified.
Copyright 2024 South Central Wisconsin MLS Corporation. All rights reserved
GET MORE INFORMATION

Partner | Lic# 92495-94







