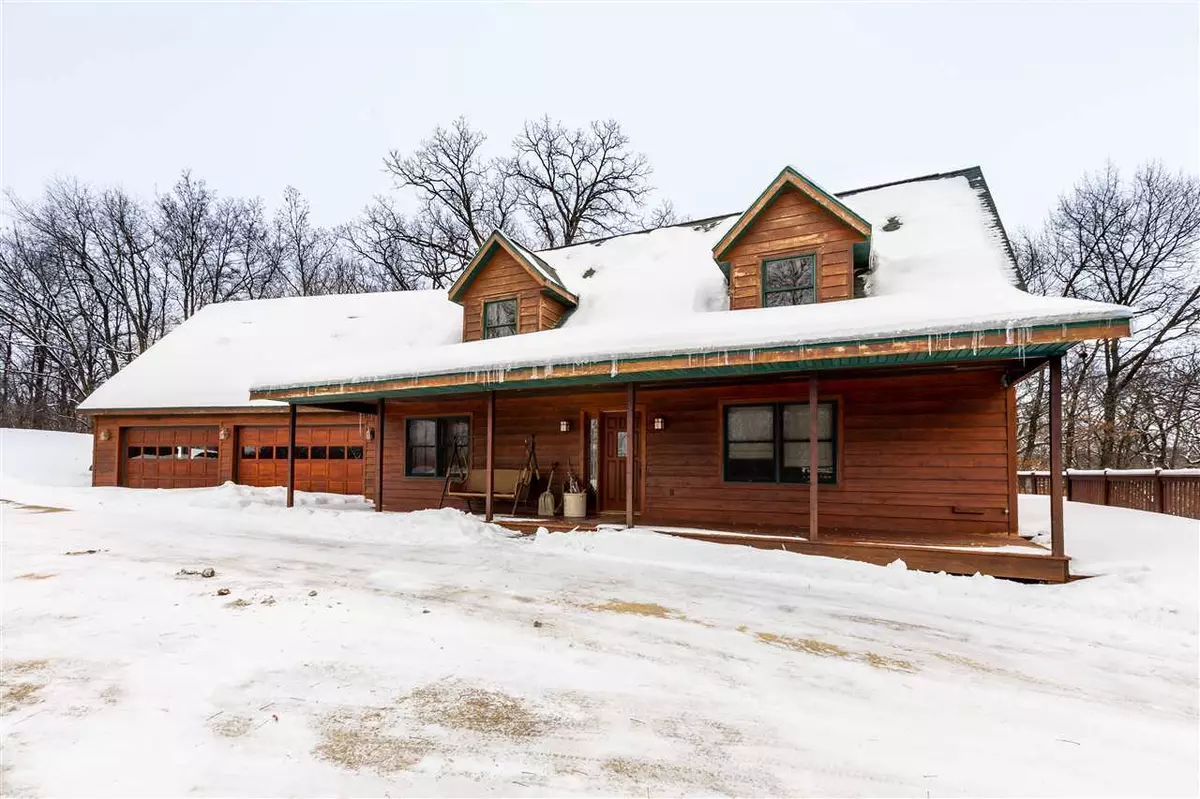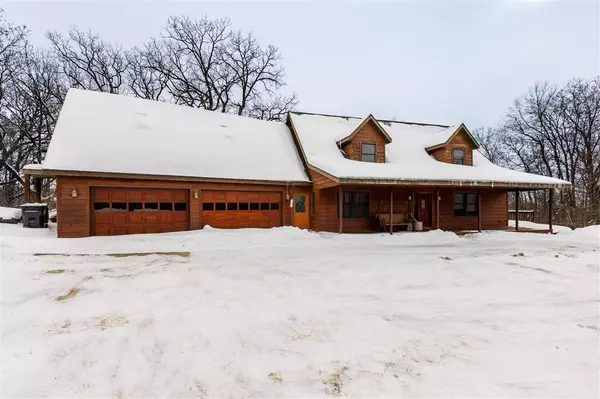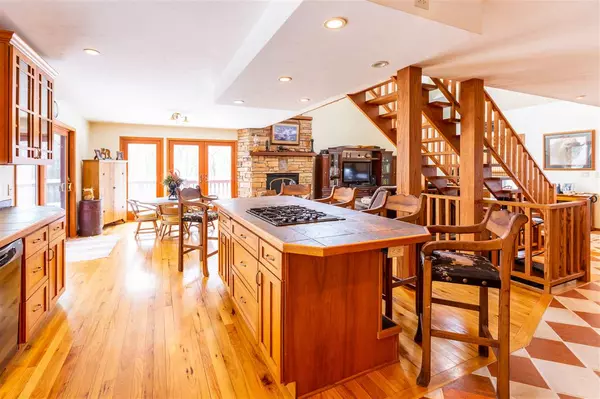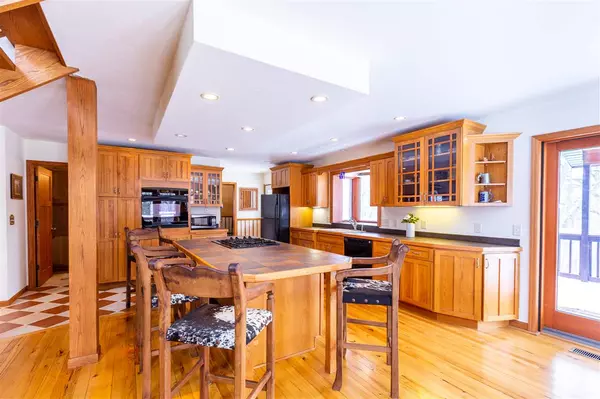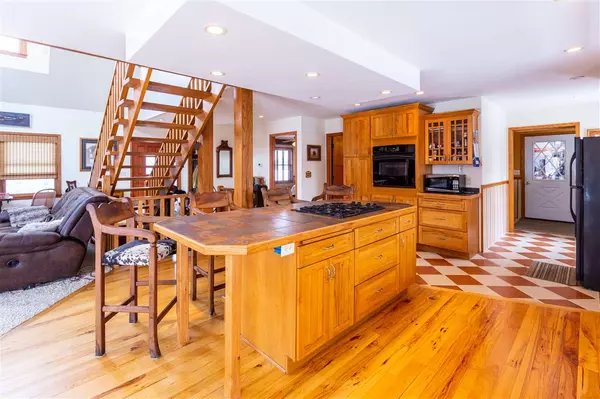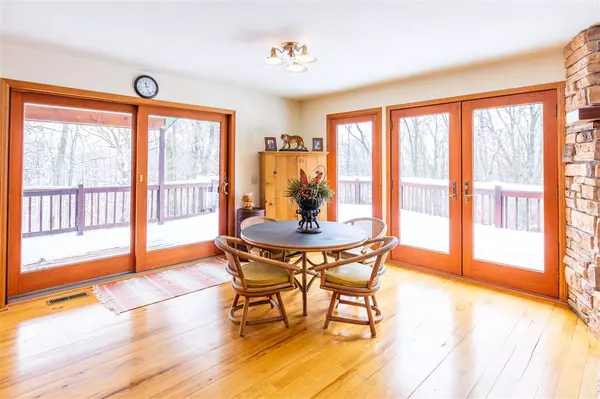Bought with RE/MAX Preferred
$515,000
$449,900
14.5%For more information regarding the value of a property, please contact us for a free consultation.
2 Beds
3 Baths
2,440 SqFt
SOLD DATE : 04/30/2021
Key Details
Sold Price $515,000
Property Type Single Family Home
Sub Type 2 story
Listing Status Sold
Purchase Type For Sale
Square Footage 2,440 sqft
Price per Sqft $211
MLS Listing ID 1902243
Sold Date 04/30/21
Style Cape Cod
Bedrooms 2
Full Baths 3
Year Built 2003
Annual Tax Amount $5,963
Tax Year 2020
Lot Size 4.850 Acres
Acres 4.85
Property Description
No showings until 2/25/2021. Beautiful custom cape cod on 4.85 wooded hilltop acres. 2 story great room with floor to ceiling stone fireplace. Kitchen with mission style Hickory cabinets and floors, with a huge tile topped island that seats 6. 1st floor master and laundry, exposed walk-out basement, and a huge bonus room above the garage that can be finished off for even more sq. footage. Wrap around deck and views from every room. 2nd floor family room with 16x8 deck, and basement safe for your valuables. This could easily be made into a 4 bed home with 2 basement beds. In floor heat in basement and garage can be hooked into kitchen, but is currently not working. $500 carpet allowance for 2nd bedroom flooring. Upstairs bath has no cabinets. H20 Heater 1yr old.
Location
State WI
County Dane
Area Albion - T
Zoning RR-4
Direction Hwy 51 to North on County Road A
Rooms
Other Rooms Other
Basement Full, Full Size Windows/Exposed, Walkout to yard, Partially finished, 8'+ Ceiling, Toilet only, Shower only
Kitchen Breakfast bar, Kitchen Island, Range/Oven, Refrigerator, Dishwasher, Microwave
Interior
Interior Features Wood or sim. wood floor, Walk-in closet(s), Great room, Vaulted ceiling, Water softener inc, Jetted bathtub, Cable available, At Least 1 tub, Split bedrooms
Heating Forced air, Radiant, Central air, In Floor Radiant Heat
Cooling Forced air, Radiant, Central air, In Floor Radiant Heat
Fireplaces Number 1 fireplace, Gas
Laundry M
Exterior
Exterior Feature Deck
Parking Features Attached, Opener, 4+ car
Garage Spaces 4.0
Building
Lot Description Wooded, Rural-not in subdivision, Horses Allowed
Water Well, Non-Municipal/Prvt dispos
Structure Type Wood
Schools
Elementary Schools Not Assigned
Middle Schools Edgerton
High Schools Edgerton
School District Edgerton
Others
SqFt Source Appraiser
Energy Description Liquid propane
Read Less Info
Want to know what your home might be worth? Contact us for a FREE valuation!

Our team is ready to help you sell your home for the highest possible price ASAP

This information, provided by seller, listing broker, and other parties, may not have been verified.
Copyright 2025 South Central Wisconsin MLS Corporation. All rights reserved
GET MORE INFORMATION
Partner | Lic# 92495-94


