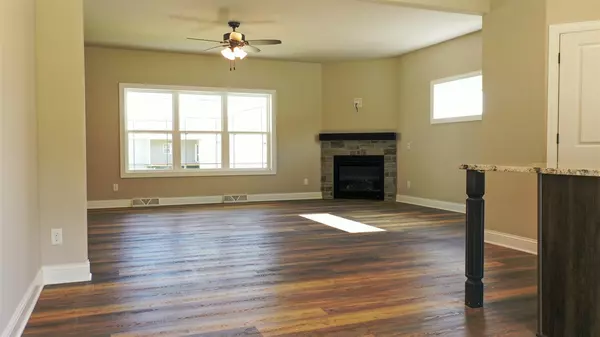Bought with Keller Williams Realty
$375,000
$375,000
For more information regarding the value of a property, please contact us for a free consultation.
3 Beds
2.5 Baths
1,761 SqFt
SOLD DATE : 09/04/2020
Key Details
Sold Price $375,000
Property Type Single Family Home
Sub Type 2 story,New/Never occupied
Listing Status Sold
Purchase Type For Sale
Square Footage 1,761 sqft
Price per Sqft $212
Subdivision Terravessa
MLS Listing ID 1888910
Sold Date 09/04/20
Style Contemporary,Prairie/Craftsman
Bedrooms 3
Full Baths 2
Half Baths 1
Year Built 2020
Annual Tax Amount $981
Tax Year 2019
Lot Size 6,969 Sqft
Acres 0.16
Property Description
Not a mass builder so you get exceptional craftsmanship & charming details like solid 5-panel interior doors, thick white trim throughout, mud rm w/built-in bench/storage bins, open staircase, front porch, etc. Come view the finished beauty featuring an open concept w/9' ceilings, hard surface flooring & gas fireplace. Kitchen has granite tops, white cabinets w/roll out shelves, soft closing drawers, stainless appliances, island & walk-in pantry. Rejuvenate in the large master suite w/two closets, tray ceiling w/lighting, bath of dual sinks, tile shower & floor. Laundry right outside of master suite w/nice storage & tile floors. Nest smart home thermostat easier to control from anywhere. Tall basement framed & insulated ready to finish off. View Capital City Trail right out your back door!
Location
State WI
County Dane
Area Fitchburg - C
Zoning res
Direction Hwy 14 to east on Lacy Road, past Cnty Rd MM, right on Endive
Rooms
Basement Full, Sump pump, 8'+ Ceiling, Stubbed for Bathroom, Radon Mitigation System, Poured concrete foundatn
Kitchen Pantry, Kitchen Island, Range/Oven, Refrigerator, Dishwasher, Microwave, Disposal
Interior
Interior Features Wood or sim. wood floor, Walk-in closet(s), Water softener inc, Cable available, At Least 1 tub, Some smart home features
Heating Forced air, Central air
Cooling Forced air, Central air
Fireplaces Number Gas
Laundry U
Exterior
Exterior Feature Patio
Garage 2 car, Attached, Opener
Garage Spaces 2.0
Building
Lot Description Adjacent park/public land, Sidewalk
Water Municipal water, Municipal sewer
Structure Type Vinyl,Stone
Schools
Elementary Schools Call School District
Middle Schools Oregon
High Schools Oregon
School District Oregon
Others
SqFt Source Blue Print
Energy Description Natural gas
Pets Description Limited home warranty, Restrictions/Covenants
Read Less Info
Want to know what your home might be worth? Contact us for a FREE valuation!

Our team is ready to help you sell your home for the highest possible price ASAP

This information, provided by seller, listing broker, and other parties, may not have been verified.
Copyright 2024 South Central Wisconsin MLS Corporation. All rights reserved
GET MORE INFORMATION

Partner | Lic# 92495-94







