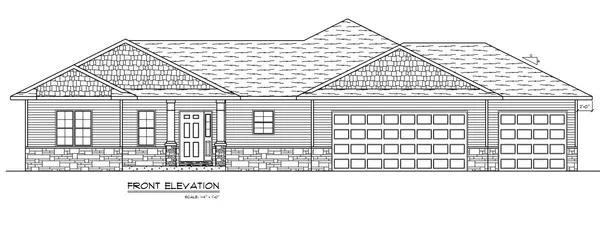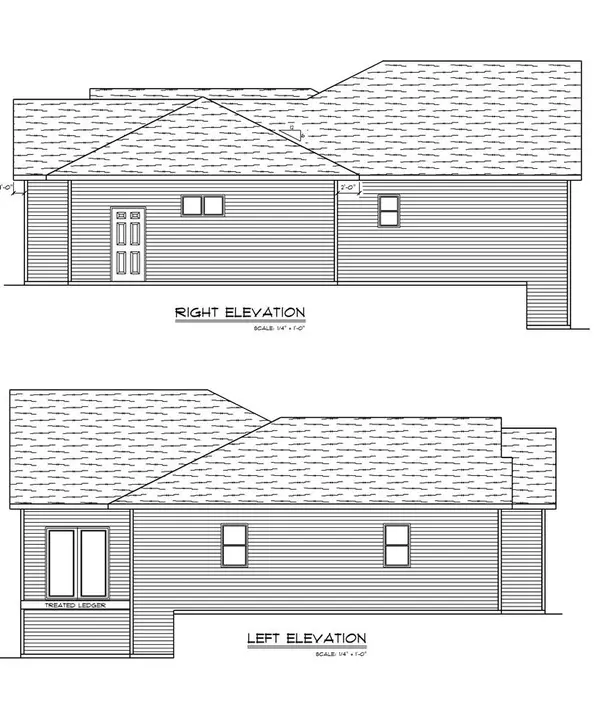Bought with Hurley Realty LLC
$395,290
$386,100
2.4%For more information regarding the value of a property, please contact us for a free consultation.
3 Beds
2 Baths
1,798 SqFt
SOLD DATE : 06/08/2020
Key Details
Sold Price $395,290
Property Type Single Family Home
Sub Type 1 story,Under construction
Listing Status Sold
Purchase Type For Sale
Square Footage 1,798 sqft
Price per Sqft $219
Subdivision Windmill Ridge
MLS Listing ID 1872256
Sold Date 06/08/20
Style Ranch
Bedrooms 3
Full Baths 2
Year Built 2020
Tax Year 2018
Lot Size 0.320 Acres
Acres 0.32
Property Sub-Type 1 story,Under construction
Property Description
Country view for miles! 3 bed home backs up to open fields as far as the eye can see! Construction starting soon. First floor featuring 9'walls, vaulted great room, 4-season sun room, solid maple cabinets, LVP flooring, large kitchen island. Master incl. tray ceiling, open field view, master bath w/double sinks & huge walk-in closet. Basement finishing available w/ partial exposure including future office space, 4th BR/3rd bath & large family room. Spacious attached 3 car garage w/ basement access. Basement finishing is possible for extra 1,200 sq ft! Est June 2020
Location
State WI
County Rock
Area Evansville - C
Zoning Res
Direction West on Garfield Street, south on Windmill Ridge. On the right
Rooms
Basement Full, Full Size Windows/Exposed, Sump pump, 8'+ Ceiling, Stubbed for Bathroom, Poured concrete foundatn
Bedroom 2 13x12
Bedroom 3 13x12
Kitchen Breakfast bar, Dishwasher, Disposal, Kitchen Island, Microwave, Pantry, Range/Oven, Refrigerator
Interior
Interior Features Wood or sim. wood floor, Walk-in closet(s), Great room, Vaulted ceiling, Washer, Dryer, Water softener inc, Cable available, Hi-Speed Internet Avail, At Least 1 tub, Split bedrooms
Heating Forced air, Central air
Cooling Forced air, Central air
Laundry M
Exterior
Parking Features 3 car, Attached, Opener, Access to Basement, Garage door > 8 ft high
Garage Spaces 3.0
Building
Water Municipal water, Municipal sewer
Structure Type Stone,Vinyl
Schools
Elementary Schools Levi Leonard
Middle Schools Jc Mckenna
High Schools Evansville
School District Evansville
Others
SqFt Source Builder
Energy Description Natural gas
Read Less Info
Want to know what your home might be worth? Contact us for a FREE valuation!

Our team is ready to help you sell your home for the highest possible price ASAP

This information, provided by seller, listing broker, and other parties, may not have been verified.
Copyright 2025 South Central Wisconsin MLS Corporation. All rights reserved
GET MORE INFORMATION
Partner | Lic# 92495-94







