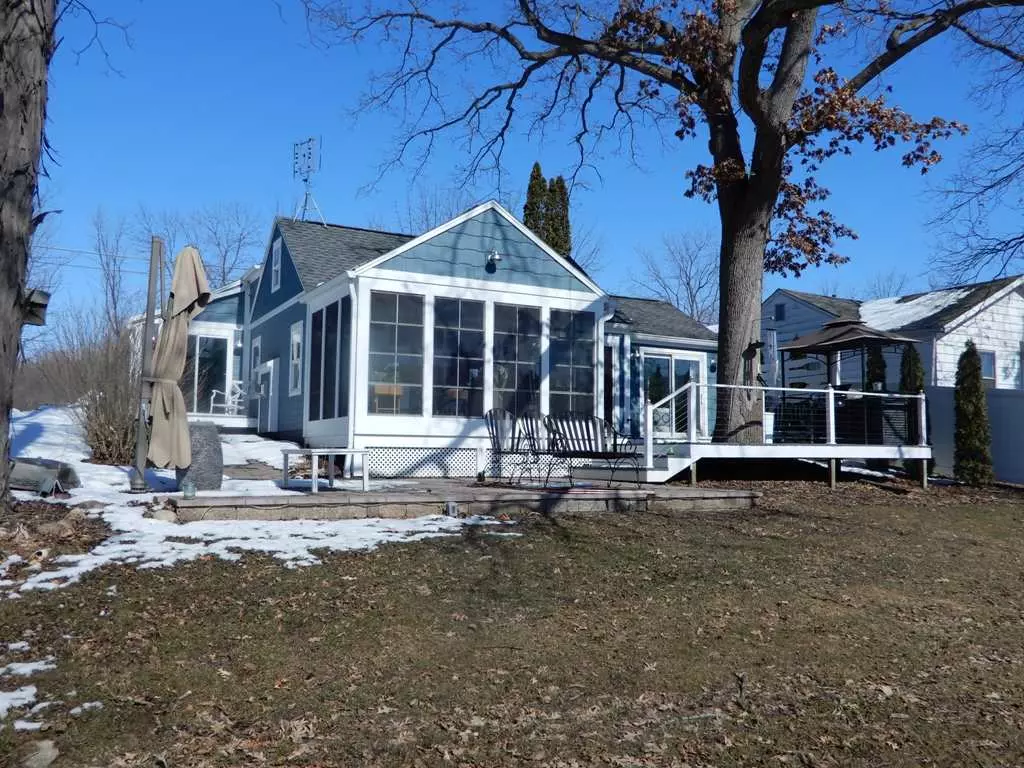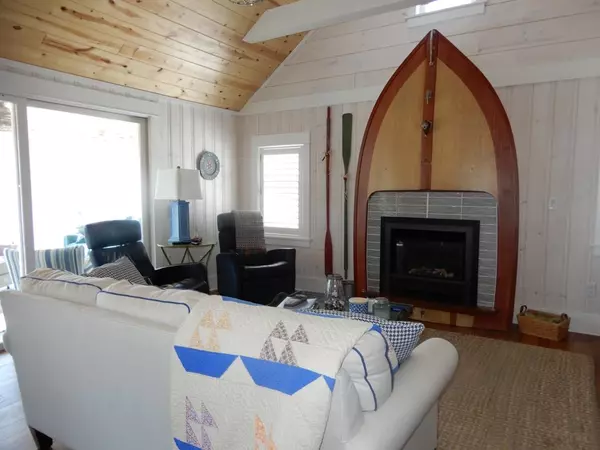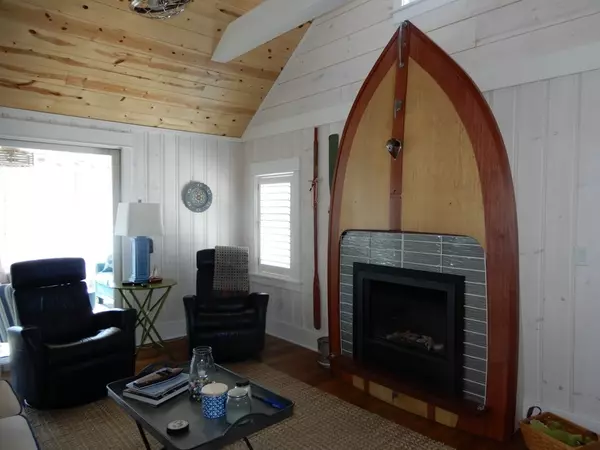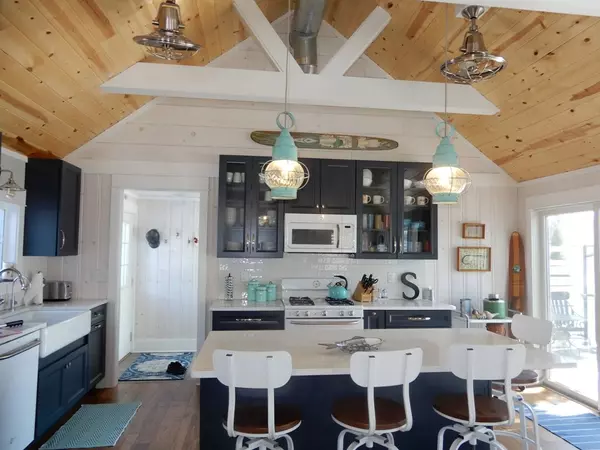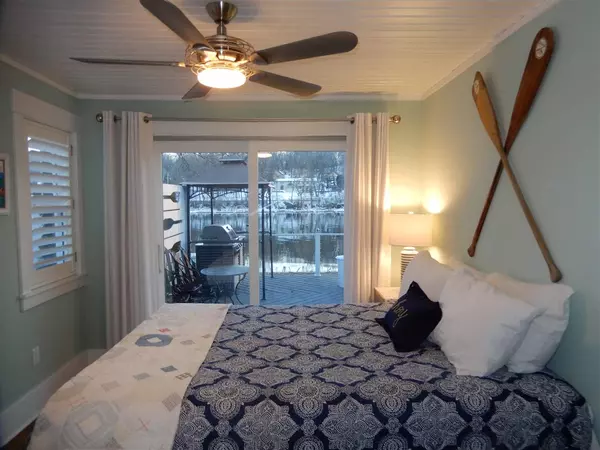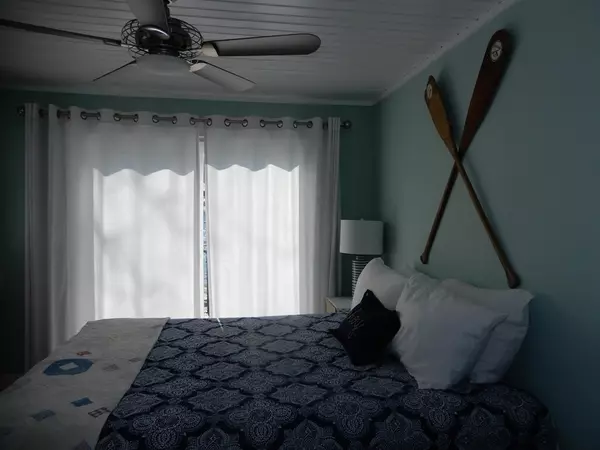Bought with Pat's Realty Inc
$390,000
$399,900
2.5%For more information regarding the value of a property, please contact us for a free consultation.
3 Beds
2 Baths
1,234 SqFt
SOLD DATE : 04/17/2020
Key Details
Sold Price $390,000
Property Type Single Family Home
Sub Type 1 story
Listing Status Sold
Purchase Type For Sale
Square Footage 1,234 sqft
Price per Sqft $316
MLS Listing ID 1878124
Sold Date 04/17/20
Style Cape Cod
Bedrooms 3
Full Baths 2
Year Built 1950
Annual Tax Amount $3,676
Tax Year 2019
Lot Size 0.280 Acres
Acres 0.28
Property Description
Completely remodeled top to bottom by master craftsmen. Come enjoy a beautiful spring day sitting in the sunroom overlooking the river or sitting in front of the cozy fireplace made of an old boat! 3 bedrooms, 2 baths with amazing views from every room. Open floor plan, vaulted ceilings with wrapped beams, a beautiful kitchen with quartz countertops, engineered wood floors, master suite plus 2 additional bedrooms with full water views. Geo-thermal furnace is connected to the artesian well for heating and AC bills less than $85/month!! Outside there is a deck with full grilling station, patio and walkways of faux bois cement pavers, double lot with an oversized 1-car garage with extra parking, beautiful landscaping and mature trees. Pier and some furnishings are negotiable
Location
State WI
County Rock
Area Fulton - T
Zoning Res
Direction Hwy. 59, middle round-a-bout in Newville towards Culvers which is Richardson Springs Rd
Rooms
Other Rooms Three-Season , Foyer
Basement Crawl space, Outside entry only, Poured concrete foundatn
Master Bath Full
Kitchen Kitchen Island, Range/Oven, Refrigerator, Dishwasher, Microwave, Disposal
Interior
Interior Features Wood or sim. wood floor, Walk-in closet(s), Great room, Vaulted ceiling, Washer, Dryer, Water softener inc, Cable available, At Least 1 tub, Tankless Water Heater, Split bedrooms
Heating Forced air, Central air, Geothermal
Cooling Forced air, Central air, Geothermal
Fireplaces Number Gas
Exterior
Exterior Feature Deck, Patio, Fenced Yard
Parking Features 1 car, Detached
Garage Spaces 1.0
Waterfront Description Has actual water frontage,River
Building
Lot Description Rural-in subdivision, Subject Shoreland Zoning
Water Municipal sewer, Well
Structure Type Other
Schools
Elementary Schools Edgerton Community
Middle Schools Edgerton
High Schools Edgerton
School District Edgerton
Others
SqFt Source Seller
Energy Description Electric,Natural gas
Read Less Info
Want to know what your home might be worth? Contact us for a FREE valuation!

Our team is ready to help you sell your home for the highest possible price ASAP

This information, provided by seller, listing broker, and other parties, may not have been verified.
Copyright 2025 South Central Wisconsin MLS Corporation. All rights reserved
GET MORE INFORMATION
Partner | Lic# 92495-94


