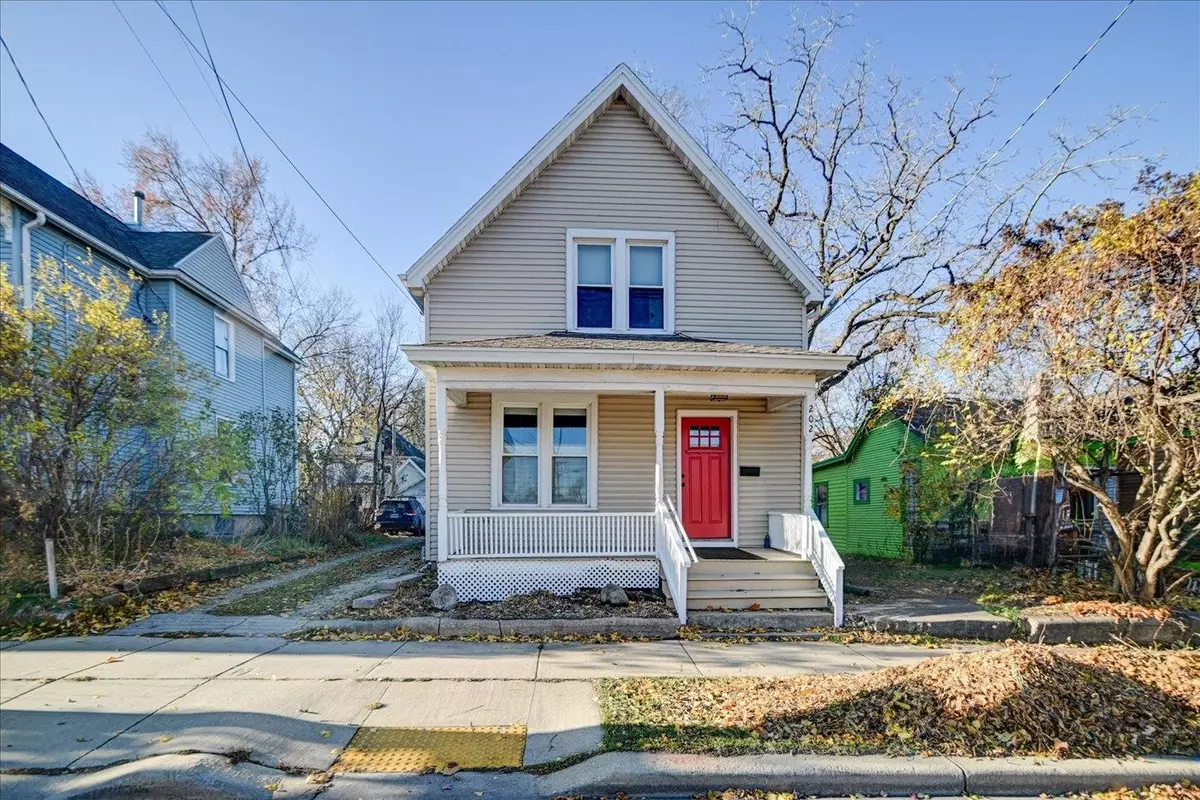
3 Beds
2 Baths
1,233 SqFt
3 Beds
2 Baths
1,233 SqFt
Key Details
Property Type Single Family Home
Sub Type 1 1/2 story
Listing Status Active
Purchase Type For Sale
Square Footage 1,233 sqft
Price per Sqft $344
Subdivision Monona Subd, Lot 9, Block 3
MLS Listing ID 2012431
Style Bungalow
Bedrooms 3
Full Baths 2
Year Built 1899
Annual Tax Amount $6,346
Tax Year 2024
Lot Size 3,484 Sqft
Acres 0.08
Property Sub-Type 1 1/2 story
Property Description
Location
State WI
County Dane
Area Madison - C E05
Zoning TR-C4
Direction East Washington Ave to South on S. First Street
Rooms
Basement Full, Full Size Windows/Exposed, Walkout to yard, Sump pump, Stubbed for Bathroom, Block foundation
Bedroom 2 13x8
Bedroom 3 11x11
Kitchen Dishwasher, Disposal, Microwave, Range/Oven, Refrigerator
Interior
Interior Features Wood or sim. wood floor, Walk-in closet(s), Washer, Dryer, Water softener inc, Cable available
Heating Radiant, Heat pump, Other, In Floor Radiant Heat
Cooling Radiant, Heat pump, Other, In Floor Radiant Heat
Inclusions Range/Oven, Refrigerator, Dishwasher, Microwave, Washer, Dryer, Water Softener, Television Wall Mounts, Shelves in Dining Area, All Window Coverings.
Exterior
Exterior Feature Deck, Storage building
Parking Features None
Building
Lot Description Close to busline, Sidewalk
Water Municipal sewer, Municipal water
Structure Type Aluminum/Steel,Vinyl
Schools
Elementary Schools Lapham/Marquette
Middle Schools Okeeffe
High Schools East
School District Madison
Others
SqFt Source Assessor
Energy Description Natural gas

Copyright 2025 South Central Wisconsin MLS Corporation. All rights reserved
GET MORE INFORMATION

Partner | Lic# 92495-94







