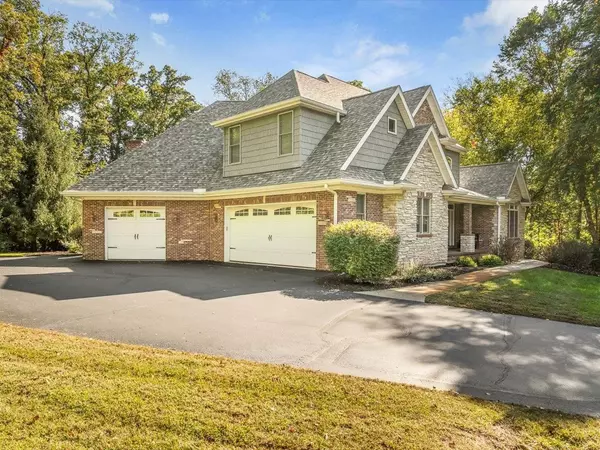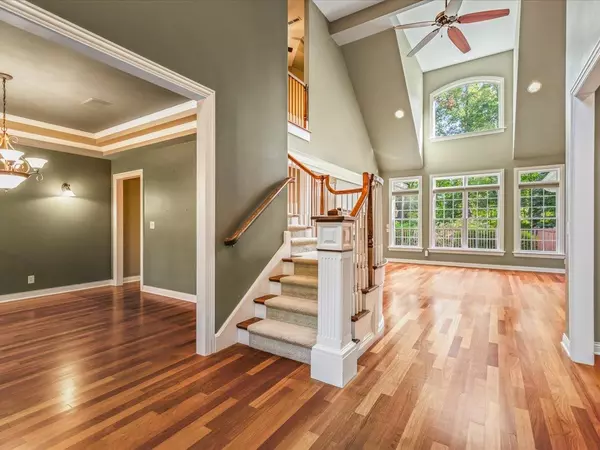
5 Beds
5 Baths
5,297 SqFt
5 Beds
5 Baths
5,297 SqFt
Key Details
Property Type Single Family Home
Sub Type 2 story
Listing Status Active
Purchase Type For Sale
Square Footage 5,297 sqft
Price per Sqft $187
MLS Listing ID 2010020
Style Prairie/Craftsman
Bedrooms 5
Full Baths 5
Year Built 2001
Annual Tax Amount $11,957
Tax Year 2024
Lot Size 1.000 Acres
Acres 1.0
Property Sub-Type 2 story
Property Description
Location
State IL
County Boone
Area Illinois
Zoning R
Direction Take N Mulford Rd to Spring Creek Rd, continue straight then take Olson Rd to Leighton Dr then turn onto Melrose Rd.
Rooms
Other Rooms Foyer , Den/Office
Basement Full, Finished, Partially finished, Toilet only, Shower only
Bedroom 2 23X19
Bedroom 3 16X15
Bedroom 4 19X15
Bedroom 5 14X12
Kitchen Refrigerator, Dishwasher, Microwave
Interior
Interior Features Walk-in closet(s), Vaulted ceiling, Washer, Dryer, Security system, Jetted bathtub, Wet bar
Heating Forced air, Central air
Cooling Forced air, Central air
Fireplaces Number Gas, 3+ fireplaces
Inclusions Dishwasher, microwave, refrigerator, washer & dryer, stove, & water softener.
Laundry M
Exterior
Exterior Feature Deck, Sprinkler system
Parking Features 3 car, Attached, Opener
Garage Spaces 3.0
Building
Water Well
Structure Type Brick,Stone
Schools
Elementary Schools Call School District
Middle Schools Call School District
High Schools Call School District
School District Belvidere
Others
SqFt Source Assessor
Energy Description Natural gas

Copyright 2025 South Central Wisconsin MLS Corporation. All rights reserved
GET MORE INFORMATION

Partner | Lic# 92495-94







