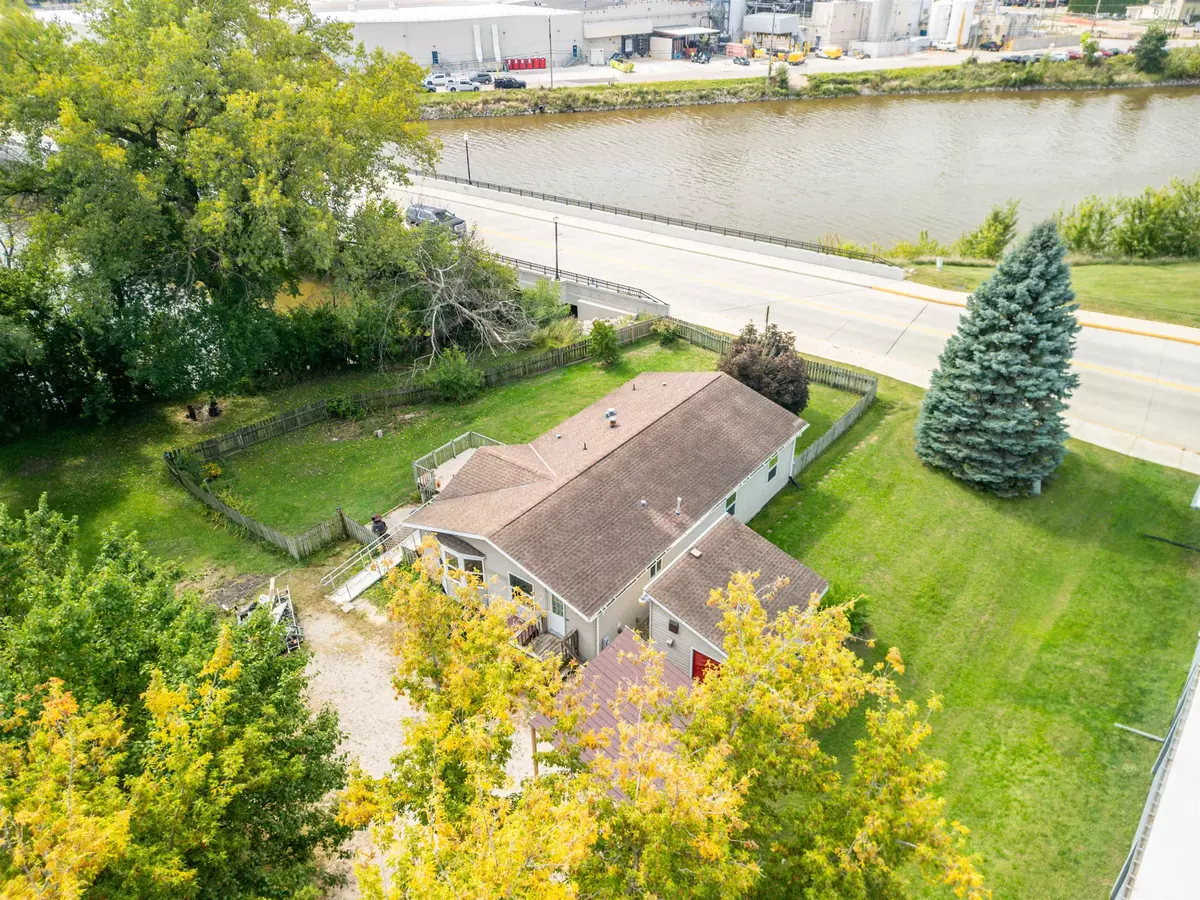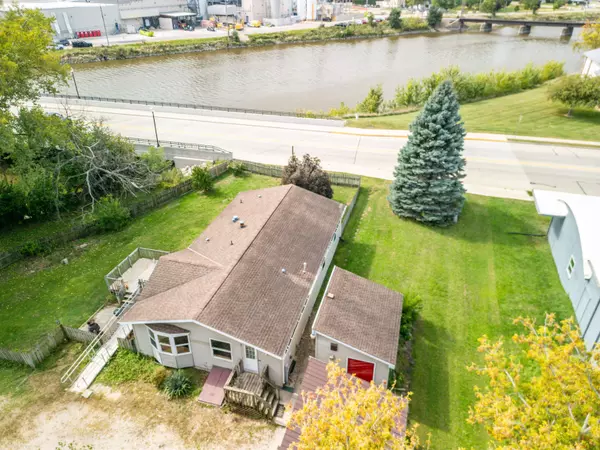
3 Beds
2 Baths
1,296 SqFt
3 Beds
2 Baths
1,296 SqFt
Key Details
Property Type Single Family Home, Manufactured Home
Sub Type 1 story,Manufactured with Land
Listing Status Active
Purchase Type For Sale
Square Footage 1,296 sqft
Price per Sqft $212
MLS Listing ID 2009609
Style Ranch
Bedrooms 3
Full Baths 2
Year Built 1995
Annual Tax Amount $2,954
Tax Year 2024
Lot Size 0.460 Acres
Acres 0.46
Property Sub-Type 1 story,Manufactured with Land
Property Description
Location
State WI
County Jefferson
Area Jefferson - C
Zoning RES, Shore
Direction S Main St turn onto N/E Dane St, turn onto S Center Ave. Driveway entrance at dead end.
Rooms
Basement Crawl space, Outside entry only, Poured concrete foundatn
Bedroom 2 14x10
Bedroom 3 11x11
Kitchen Pantry, Range/Oven, Refrigerator, Dishwasher
Interior
Interior Features Wood or sim. wood floor, Walk-in closet(s), Washer, Dryer, Water softener inc, Cable available, At Least 1 tub, Internet - Cable
Heating Forced air, Central air
Cooling Forced air, Central air
Inclusions Dishwasher, Washer, Dryer, Refrigerator, Stove/Oven, Range Hood, Water Softener, Ramp
Laundry M
Exterior
Exterior Feature Deck, Fenced Yard, Storage building
Parking Features None
Waterfront Description Has actual water frontage,River
Building
Lot Description Cul-de-sac, Sidewalk, In a flood plain, Subject Shoreland Zoning
Water Municipal water, Municipal sewer
Structure Type Vinyl
Schools
Elementary Schools Jefferson
Middle Schools Jefferson
High Schools Jefferson
School District Jefferson
Others
SqFt Source Assessor
Energy Description Natural gas

Copyright 2025 South Central Wisconsin MLS Corporation. All rights reserved
GET MORE INFORMATION

Partner | Lic# 92495-94







