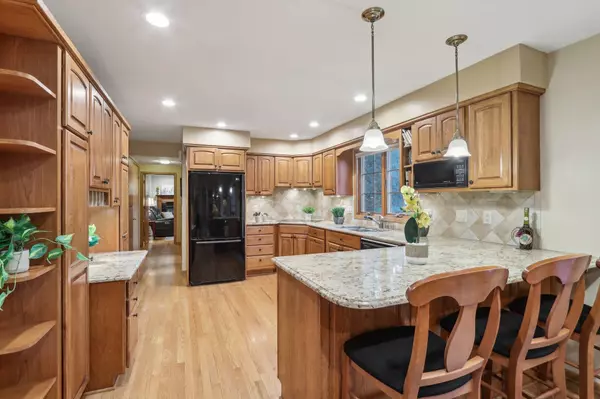4 Beds
2.5 Baths
2,443 SqFt
4 Beds
2.5 Baths
2,443 SqFt
OPEN HOUSE
Sat Aug 16, 11:00am - 1:00pm
Key Details
Property Type Single Family Home
Sub Type 2 story
Listing Status Active
Purchase Type For Sale
Square Footage 2,443 sqft
Price per Sqft $245
Subdivision Parkwood Hills
MLS Listing ID 2006201
Style Other
Bedrooms 4
Full Baths 2
Half Baths 1
Year Built 1969
Annual Tax Amount $8,258
Tax Year 2024
Lot Size 10,018 Sqft
Acres 0.23
Property Sub-Type 2 story
Property Description
Location
State WI
County Dane
Area Madison - C W06
Zoning Res
Direction Gammon to Colony to Inner Dr
Rooms
Other Rooms Rec Room , Foyer
Basement Full, Partially finished, Sump pump
Bedroom 2 12x12
Bedroom 3 10x15
Bedroom 4 09x12
Kitchen Breakfast bar, Range/Oven, Refrigerator, Dishwasher, Microwave
Interior
Interior Features Wood or sim. wood floor, Walk-in closet(s), Washer, Dryer, Water softener inc, Cable available, At Least 1 tub, Internet - Cable, Internet- Fiber available
Heating Forced air, Central air
Cooling Forced air, Central air
Fireplaces Number Gas, 1 fireplace
Inclusions Range/Oven, Refrigerator, Washer, Dryer, Water Softener, Microwave
Laundry M
Exterior
Exterior Feature Patio
Parking Features 2 car, Attached
Garage Spaces 2.0
Building
Lot Description Corner
Water Municipal water, Municipal sewer
Structure Type Vinyl
Schools
Elementary Schools Muir
Middle Schools Jefferson
High Schools Memorial
School District Madison
Others
SqFt Source Assessor
Energy Description Natural gas
Virtual Tour https://www.zillow.com/view-imx/f95d0e65-b959-444f-8d96-a95dfa6a4110?wl=true&setAttribution=mls&initialViewType=pano

Copyright 2025 South Central Wisconsin MLS Corporation. All rights reserved
GET MORE INFORMATION
Partner | Lic# 92495-94







