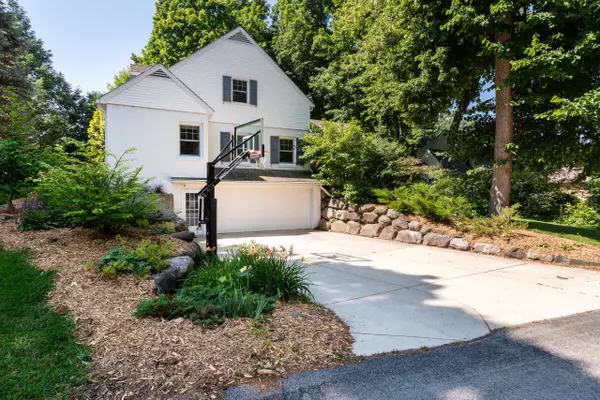3 Beds
3 Baths
3,005 SqFt
3 Beds
3 Baths
3,005 SqFt
Key Details
Property Type Single Family Home
Sub Type 2 story
Listing Status Active
Purchase Type For Sale
Square Footage 3,005 sqft
Price per Sqft $482
Subdivision Maple Bluff
MLS Listing ID 2004724
Style Cape Cod
Bedrooms 3
Full Baths 3
Year Built 1956
Annual Tax Amount $14,824
Tax Year 2024
Lot Size 0.310 Acres
Acres 0.31
Property Sub-Type 2 story
Property Description
Location
State WI
County Dane
Area Maple Bluff - V
Zoning RES
Direction Sherman to Lakewood Blvd, left on Newcastle to R on McBride
Rooms
Other Rooms Sun Room , Rec Room
Basement Full, Partially finished
Bedroom 2 12x17
Bedroom 3 10x13
Kitchen Range/Oven, Refrigerator, Dishwasher, Microwave, Disposal
Interior
Interior Features Wood or sim. wood floor, Walk-in closet(s), Washer, Dryer, Water softener inc, Cable available, At Least 1 tub
Heating Forced air, Central air
Cooling Forced air, Central air
Fireplaces Number Wood
Inclusions refrigerator, range, microwave, dishwasher, water softener, washer, dryer
Laundry L
Exterior
Parking Features 2 car, Attached
Garage Spaces 2.0
Building
Lot Description Corner, Wooded
Water Municipal water, Municipal sewer
Structure Type Wood,Stone
Schools
Elementary Schools Lakeview
Middle Schools Sherman
High Schools East
School District Madison
Others
SqFt Source Other
Energy Description Natural gas
Virtual Tour https://my.matterport.com/show/?m=hCNC3VGizi7&mls=1

Copyright 2025 South Central Wisconsin MLS Corporation. All rights reserved
GET MORE INFORMATION
Partner | Lic# 92495-94







