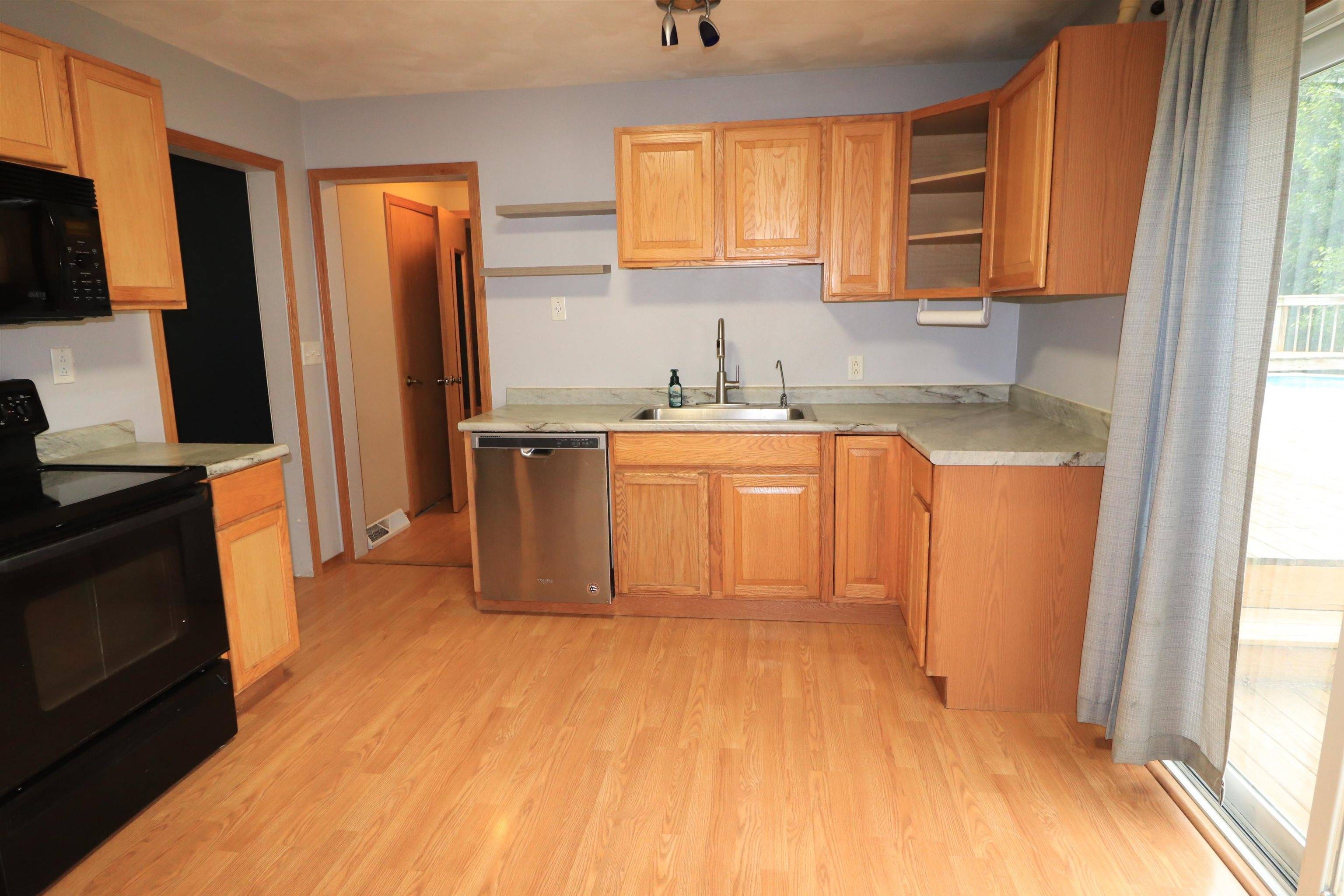3 Beds
2 Baths
1,272 SqFt
3 Beds
2 Baths
1,272 SqFt
Key Details
Property Type Single Family Home
Sub Type 1 1/2 story
Listing Status Active
Purchase Type For Sale
Square Footage 1,272 sqft
Price per Sqft $180
MLS Listing ID 2004675
Style Cape Cod
Bedrooms 3
Full Baths 2
Year Built 1961
Annual Tax Amount $3,001
Tax Year 2024
Lot Size 0.370 Acres
Acres 0.37
Property Sub-Type 1 1/2 story
Property Description
Location
State WI
County Rock
Area Beloit - T
Zoning Res
Direction Hwy 51 to W on Powers to N on Glenwood to W on Acorn ( Just North of Preservation Park )
Rooms
Basement Full
Bedroom 2 14X13
Bedroom 3 14X13
Kitchen Range/Oven, Refrigerator, Dishwasher, Microwave
Interior
Interior Features Wood or sim. wood floor
Heating Forced air, Central air
Cooling Forced air, Central air
Inclusions Stove, Refrigerator, Dishwasher, Microwave & Window Coverings
Laundry M
Exterior
Exterior Feature Deck, Pool - above ground
Parking Features 2 car, Detached
Garage Spaces 2.0
Building
Water Municipal sewer, Well
Structure Type Vinyl
Schools
Elementary Schools Powers/Garden Prairie
Middle Schools Turner
High Schools Turner
School District Beloit Turner
Others
SqFt Source Assessor
Energy Description Natural gas

Copyright 2025 South Central Wisconsin MLS Corporation. All rights reserved
GET MORE INFORMATION
Partner | Lic# 92495-94







