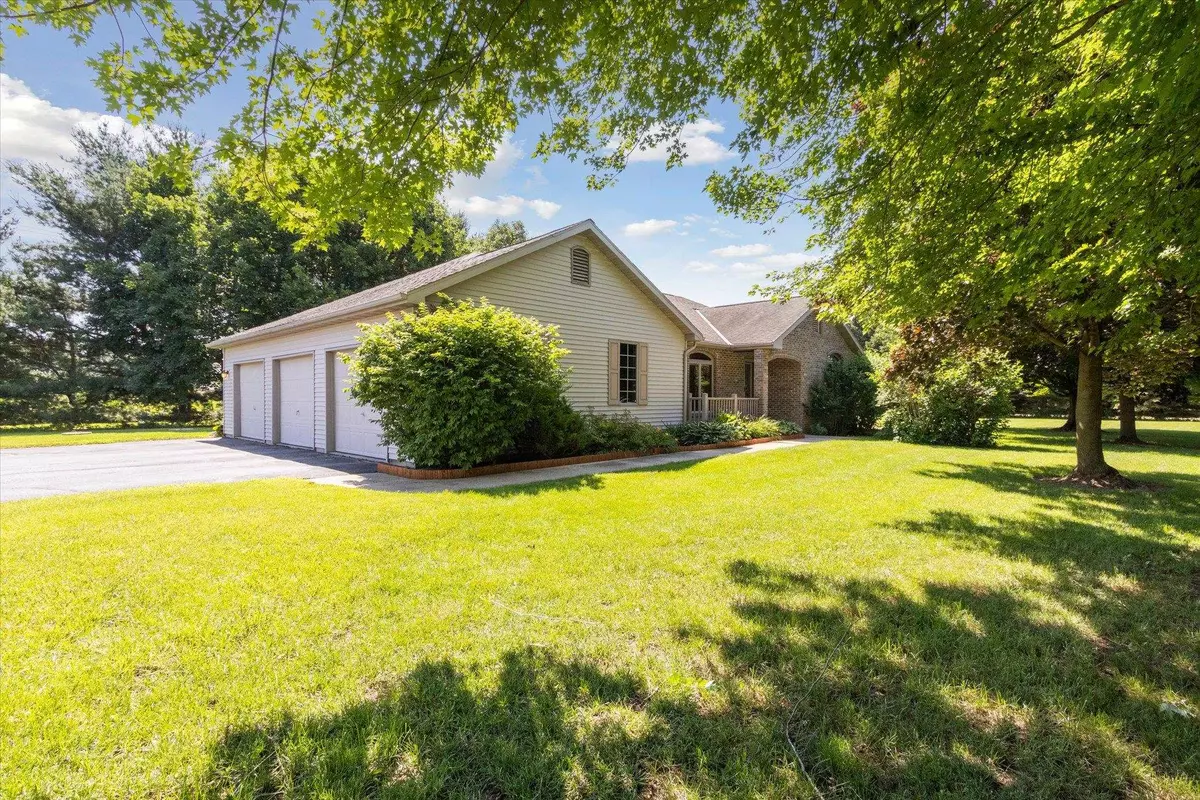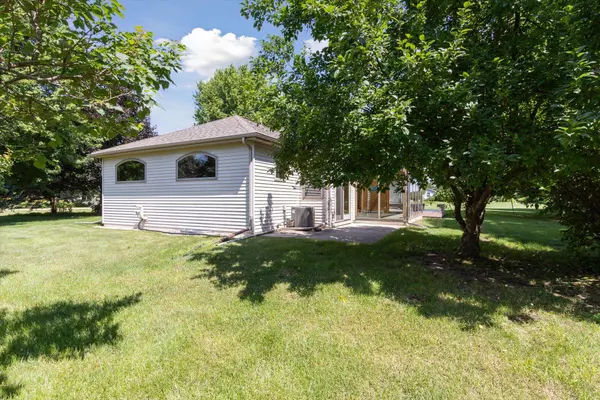3 Beds
2.5 Baths
3,176 SqFt
3 Beds
2.5 Baths
3,176 SqFt
Key Details
Property Type Single Family Home
Sub Type 1 story
Listing Status Active
Purchase Type For Sale
Square Footage 3,176 sqft
Price per Sqft $210
Subdivision Juniper Hills East
MLS Listing ID 2004048
Style Ranch
Bedrooms 3
Full Baths 2
Half Baths 1
Year Built 1993
Annual Tax Amount $7,259
Tax Year 2024
Lot Size 1.550 Acres
Acres 1.55
Property Sub-Type 1 story
Property Description
Location
State WI
County Rock
Area Janesville - T
Zoning Res
Direction Hwy 14 to Juniper Hills to Edgewood Dr, Left onto Hickory Dr, home is on the left.
Rooms
Other Rooms Den/Office , Sun Room
Basement Full, Partially finished, Poured concrete foundatn
Bedroom 2 12x11
Bedroom 3 11x11
Kitchen Breakfast bar, Pantry, Range/Oven, Refrigerator, Dishwasher, Microwave
Interior
Interior Features Wood or sim. wood floor, Walk-in closet(s), Vaulted ceiling, Washer, Dryer, Cable available, Steam Shower, Internet - Cable
Heating Forced air, Central air
Cooling Forced air, Central air
Fireplaces Number Wood, Gas, 2 fireplaces
Inclusions Refrigerator, Dishwasher, Stove, Microwave, Washer, Dryer, R/O System, Water Softener. Den Items - TV, TV Mount, Cabinets. Basement and Garage Shelving. Bar Stools.
Laundry M
Exterior
Exterior Feature Deck
Parking Features 2 car, 3 car, Attached, Detached, Additional Garage
Garage Spaces 5.0
Building
Lot Description Rural-in subdivision
Water Well, Non-Municipal/Prvt dispos
Structure Type Vinyl,Brick
Schools
Elementary Schools Washington
Middle Schools Franklin
High Schools Parker
School District Janesville
Others
SqFt Source Assessor
Energy Description Natural gas

Copyright 2025 South Central Wisconsin MLS Corporation. All rights reserved
GET MORE INFORMATION
Partner | Lic# 92495-94







