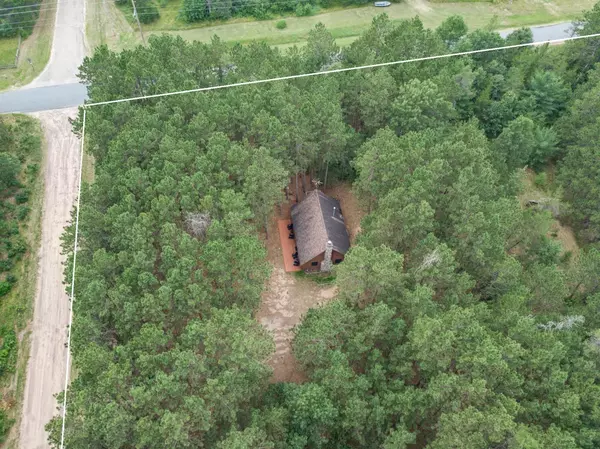2 Beds
1 Bath
966 SqFt
2 Beds
1 Bath
966 SqFt
Key Details
Property Type Single Family Home
Sub Type 1 1/2 story
Listing Status Active
Purchase Type For Sale
Square Footage 966 sqft
Price per Sqft $287
MLS Listing ID 2003937
Style Prairie/Craftsman
Bedrooms 2
Full Baths 1
Year Built 1997
Annual Tax Amount $3,057
Tax Year 2024
Lot Size 1.380 Acres
Acres 1.38
Property Sub-Type 1 1/2 story
Property Description
Location
State WI
County Juneau
Area Necedah - T
Zoning Residentia
Direction From Necedah: Hwy 21 East, County Road G Right/South, 18th Ave Right/South, Buckeye Dr Left/East to property on Left, corner of Buckeye Dr & 18th Ave
Rooms
Basement None
Bedroom 2 11x18
Kitchen Breakfast bar, Range/Oven, Refrigerator, Dishwasher, Microwave
Interior
Interior Features Wood or sim. wood floor, Vaulted ceiling, Washer, Dryer, At Least 1 tub, Split bedrooms, Internet- Fiber available, Internet - Satellite/Dish, Smart thermostat
Heating Forced air, Central air
Cooling Forced air, Central air
Fireplaces Number Wood, 1 fireplace
Inclusions Refrigerator, Range/Oven, Microwave, Dishwasher, Washer, Dryer, Fireplace Tools, Bear Skin Pelt, Lawn Mower, Lawn Tractor, Kitchen Stools, outdoor table and chairs in the back of the house, only attached light fixtures, FURNITURE NEGOTIABLE
Laundry M
Exterior
Exterior Feature Deck, Patio, Storage building
Parking Features None
Building
Lot Description Corner, Wooded, Rural-not in subdivision, On ATV/Snowmobile trail
Water Well, Non-Municipal/Prvt dispos, Sand Point Well
Structure Type Log
Schools
Elementary Schools Necedah
Middle Schools Necedah
High Schools Necedah
School District Necedah
Others
SqFt Source List Agent
Energy Description Natural gas
Virtual Tour https://www.youtube.com/watch?v=07MKvcNzinw

Copyright 2025 South Central Wisconsin MLS Corporation. All rights reserved
GET MORE INFORMATION
Partner | Lic# 92495-94







