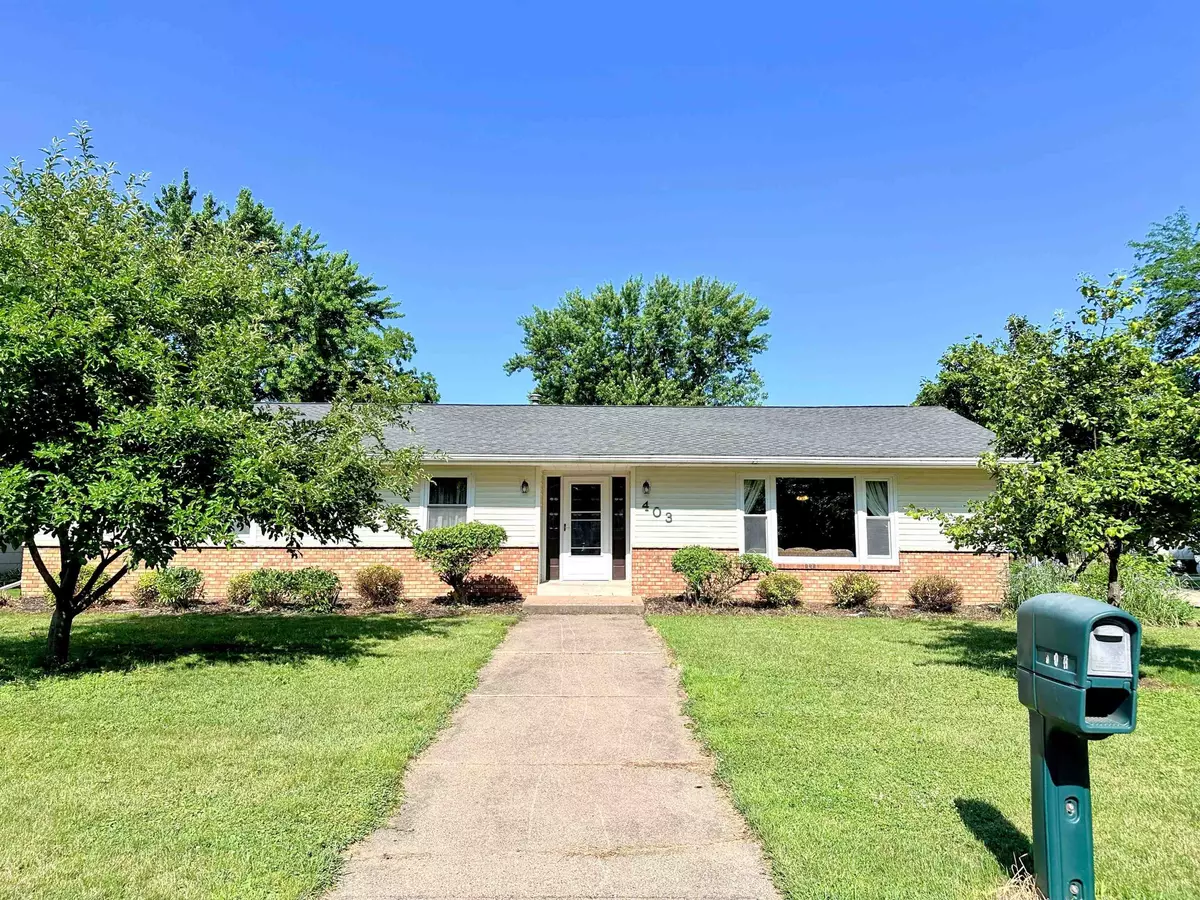3 Beds
2.5 Baths
4,173 SqFt
3 Beds
2.5 Baths
4,173 SqFt
Key Details
Property Type Single Family Home
Sub Type 1 story
Listing Status Active
Purchase Type For Sale
Square Footage 4,173 sqft
Price per Sqft $68
MLS Listing ID 2003071
Style Ranch
Bedrooms 3
Full Baths 2
Half Baths 1
Year Built 1977
Annual Tax Amount $5,254
Tax Year 2024
Lot Size 0.260 Acres
Acres 0.26
Property Sub-Type 1 story
Property Description
Location
State WI
County Crawford
Area Prairie Du Chien - C
Zoning R
Direction on the corner of State and Cass St.
Rooms
Other Rooms Sun Room , Rec Room
Basement Full, Block foundation
Bedroom 2 15x14
Bedroom 3 15x14
Kitchen Range/Oven, Refrigerator, Dishwasher, Microwave
Interior
Interior Features Wood or sim. wood floor, Washer, Dryer, Water softener inc, Cable available, At Least 1 tub, Internet - Fixed wireless
Heating Forced air, Central air
Cooling Forced air, Central air
Fireplaces Number Wood, 1 fireplace
Inclusions stove, refrigerator, dishwasher, microwave, washer, dryer, water softener
Laundry M
Exterior
Exterior Feature Deck, Fenced Yard
Parking Features 2 car, Attached, Opener, Access to Basement
Garage Spaces 2.0
Building
Lot Description Corner, Sidewalk
Water Municipal water, Municipal sewer
Structure Type Vinyl,Brick
Schools
Elementary Schools Ba Kennedy
Middle Schools Bluff View
High Schools Prairie Du Chien
School District Prairie Du Chien
Others
SqFt Source List Agent
Energy Description Natural gas

Copyright 2025 South Central Wisconsin MLS Corporation. All rights reserved
GET MORE INFORMATION
Partner | Lic# 92495-94







